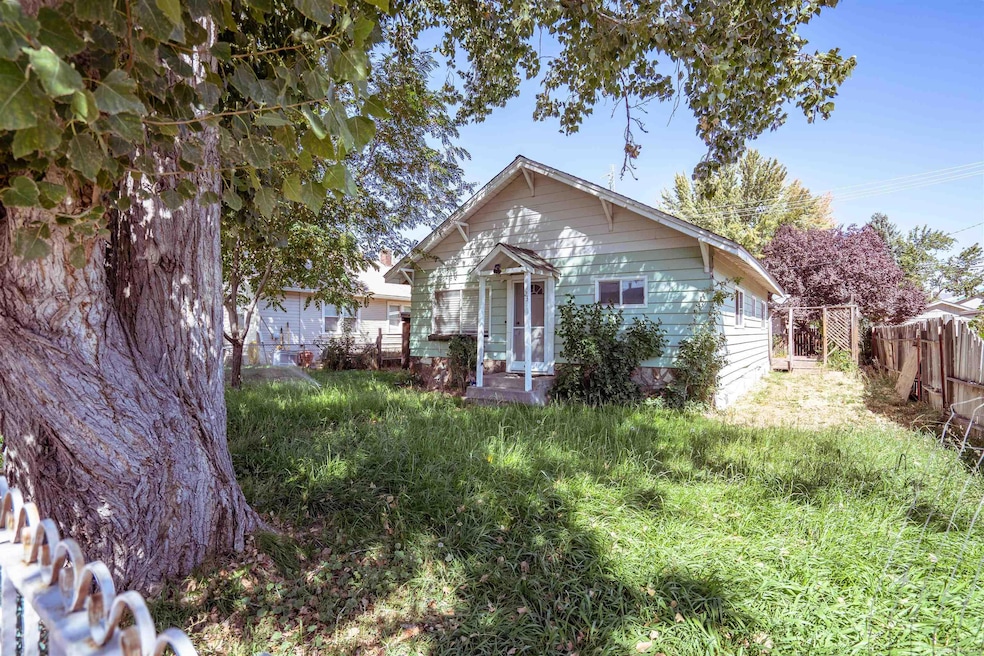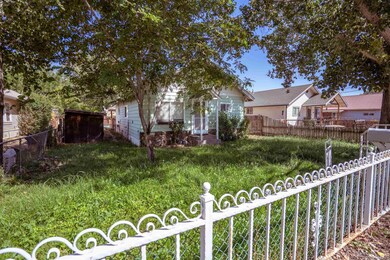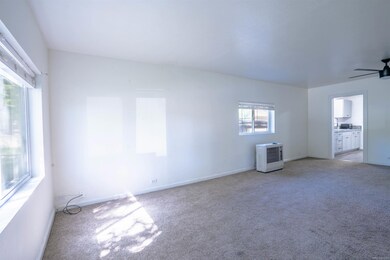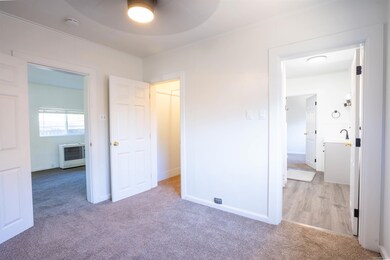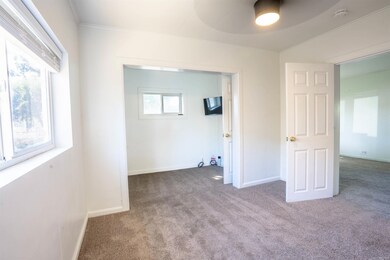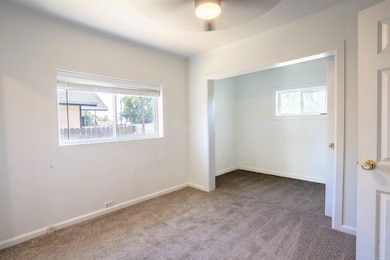
23 Orange St Susanville, CA 96130
Highlights
- New Flooring
- Newly Painted Property
- Walk-In Closet
- Deck
- Double Pane Windows
- 5-minute walk to Riverside Park
About This Home
As of February 2025Welcome to your new home! This meticulously maintained 2-bedroom, 1-bathroom house is the epitome of modern living, boasting an array of brand-new features that will make you fall in love at first sight. Interior Highlights: New Carpets & Laminate Flooring: Enjoy the fresh, clean feel of brand-new carpets in the bedrooms and stylish laminate flooring throughout the main living areas. Freshly Painted: The entire house has been freshly painted in contemporary hues, creating a bright and inviting atmosphere. Modern Fans & Lighting: Stay cool and comfortable with sleek, modern fans and updated lighting fixtures in every room. State-of-the-Art Appliances: The kitchen is a chef's delight, equipped with the latest stainless steel appliances for all your culinary adventures. Granite Countertops & Gourmet Sink: Experience luxury with beautiful granite countertops and a gourmet-style sink and faucet, making meal prep a breeze. Brand-New Bathroom: The newly renovated bathroom features elegant fixtures, a stylish vanity, and top-quality finishes. Turn-Key Ready: This home is truly turn-key, offering you the peace of mind that everything is in perfect condition. Just bring your belongings and start enjoying your new home immediately. Location: Nestled near Riverside Park, you'll have easy access to scenic walking trails, recreational activities, and tranquil green spaces. Plus, the neighborhood offers convenient proximity to downtown!
Last Agent to Sell the Property
HORIZON REALTY License #02095259 Listed on: 07/16/2024
Home Details
Home Type
- Single Family
Est. Annual Taxes
- $1,536
Year Built
- Built in 1935
Lot Details
- 4,792 Sq Ft Lot
- Property is Fully Fenced
- Paved or Partially Paved Lot
- Level Lot
- Front Yard Sprinklers
- Landscaped with Trees
- Garden
Parking
- No Garage
Home Design
- Newly Painted Property
- Composition Roof
- Vinyl Siding
- Concrete Perimeter Foundation
Interior Spaces
- 1,003 Sq Ft Home
- 1-Story Property
- Ceiling Fan
- Double Pane Windows
- Family Room
- Utility Room
- Fire and Smoke Detector
Kitchen
- Electric Oven
- Electric Range
Flooring
- New Flooring
- Carpet
Bedrooms and Bathrooms
- 2 Bedrooms
- Walk-In Closet
- 1 Bathroom
Laundry
- Laundry Room
- Dryer
- Washer
Outdoor Features
- Deck
- Shed
Utilities
- Heating System Uses Oil
- Propane Water Heater
Listing and Financial Details
- Assessor Parcel Number 107-152-008-000
Ownership History
Purchase Details
Home Financials for this Owner
Home Financials are based on the most recent Mortgage that was taken out on this home.Purchase Details
Home Financials for this Owner
Home Financials are based on the most recent Mortgage that was taken out on this home.Purchase Details
Home Financials for this Owner
Home Financials are based on the most recent Mortgage that was taken out on this home.Purchase Details
Home Financials for this Owner
Home Financials are based on the most recent Mortgage that was taken out on this home.Purchase Details
Home Financials for this Owner
Home Financials are based on the most recent Mortgage that was taken out on this home.Purchase Details
Purchase Details
Similar Homes in Susanville, CA
Home Values in the Area
Average Home Value in this Area
Purchase History
| Date | Type | Sale Price | Title Company |
|---|---|---|---|
| Grant Deed | $165,000 | Chicago Title Company | |
| Grant Deed | $135,000 | Chicago Title Company | |
| Grant Deed | $80,000 | Chicago Title Co | |
| Grant Deed | $92,000 | Chicago Title Co | |
| Interfamily Deed Transfer | -- | Chicago Title Co | |
| Quit Claim Deed | -- | Chicago Title Co | |
| Quit Claim Deed | -- | None Available | |
| Interfamily Deed Transfer | -- | -- |
Mortgage History
| Date | Status | Loan Amount | Loan Type |
|---|---|---|---|
| Open | $132,000 | New Conventional | |
| Previous Owner | $2,651 | Stand Alone Second | |
| Previous Owner | $132,554 | FHA | |
| Previous Owner | $78,551 | FHA | |
| Previous Owner | $73,600 | Purchase Money Mortgage |
Property History
| Date | Event | Price | Change | Sq Ft Price |
|---|---|---|---|---|
| 02/24/2025 02/24/25 | Sold | $165,000 | -8.3% | $165 / Sq Ft |
| 01/12/2025 01/12/25 | Pending | -- | -- | -- |
| 12/09/2024 12/09/24 | Price Changed | $180,000 | -7.7% | $179 / Sq Ft |
| 11/20/2024 11/20/24 | For Sale | $195,000 | 0.0% | $194 / Sq Ft |
| 11/02/2024 11/02/24 | Pending | -- | -- | -- |
| 09/24/2024 09/24/24 | Price Changed | $195,000 | -4.9% | $194 / Sq Ft |
| 09/18/2024 09/18/24 | Price Changed | $205,000 | -4.7% | $204 / Sq Ft |
| 08/06/2024 08/06/24 | Price Changed | $215,000 | -2.3% | $214 / Sq Ft |
| 07/16/2024 07/16/24 | For Sale | $220,000 | +63.0% | $219 / Sq Ft |
| 05/18/2021 05/18/21 | Sold | $135,000 | -6.6% | $135 / Sq Ft |
| 04/01/2021 04/01/21 | Pending | -- | -- | -- |
| 03/23/2021 03/23/21 | Price Changed | $144,500 | -3.3% | $144 / Sq Ft |
| 03/11/2021 03/11/21 | For Sale | $149,500 | -- | $149 / Sq Ft |
Tax History Compared to Growth
Tax History
| Year | Tax Paid | Tax Assessment Tax Assessment Total Assessment is a certain percentage of the fair market value that is determined by local assessors to be the total taxable value of land and additions on the property. | Land | Improvement |
|---|---|---|---|---|
| 2025 | $1,536 | $146,126 | $37,884 | $108,242 |
| 2024 | $1,536 | $143,262 | $37,142 | $106,120 |
| 2023 | $1,500 | $140,454 | $36,414 | $104,040 |
| 2022 | $1,484 | $137,700 | $35,700 | $102,000 |
| 2021 | $1,035 | $95,390 | $35,770 | $59,620 |
| 2020 | $1,020 | $94,413 | $35,404 | $59,009 |
| 2019 | $990 | $92,562 | $34,710 | $57,852 |
| 2018 | $957 | $90,748 | $34,030 | $56,718 |
| 2017 | $966 | $88,969 | $33,363 | $55,606 |
| 2016 | $935 | $87,225 | $32,709 | $54,516 |
| 2015 | $920 | $85,916 | $32,218 | $53,698 |
| 2014 | $903 | $84,234 | $31,587 | $52,647 |
Agents Affiliated with this Home
-
M
Seller's Agent in 2025
MAKAELA SHIVELY
HORIZON REALTY
-
J
Seller's Agent in 2021
John Shaw
SUSANVILLE REAL ESTATE
-
E
Buyer's Agent in 2021
Elaine Givens
Coldwell Banker
-
C
Buyer's Agent in 2021
Clark Segerstrom
Coldwell Banker Segerstrom
-
M
Buyer's Agent in 2021
Mary Dillon
John L Scott Siskiyou
Map
Source: Lassen Association of REALTORS®
MLS Number: 202400354
APN: 107-152-008-000
- 525 Limoneria Ave
- 30 Upland St
- 14 Upland St
- 9 Monrovia St
- 1 Monrovia St
- 428 Alexander Ave
- 1745 Monrovia St
- 453 Minckler Ave
- 85 Foss St
- 1012 S Railroad Ave
- 00 Riverside Dr
- 000 California 139
- 2705 California 139
- 2703 California 139
- 1519 Main St
- 000 Main
- 185 S Spring St
- 402 Richmond Rd
- 135 Park St
- 130 Hall St
