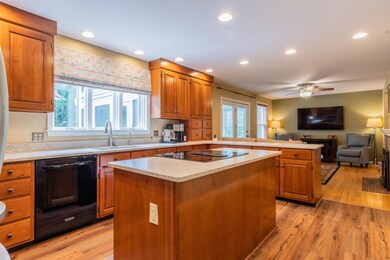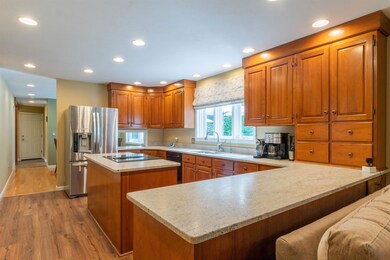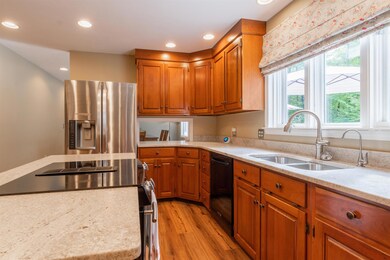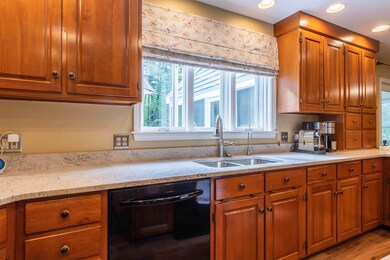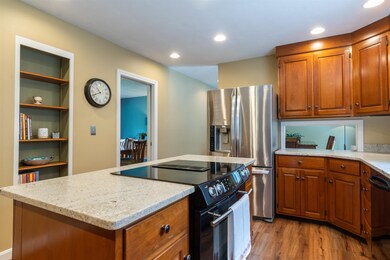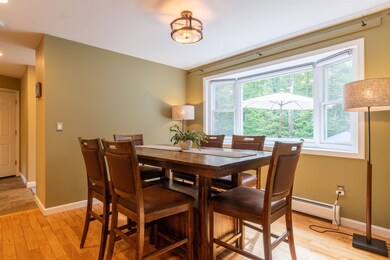
23 Patch Rd Hollis, NH 03049
Hollis NeighborhoodHighlights
- Cape Cod Architecture
- Countryside Views
- Multiple Fireplaces
- Hollis Primary School Rated A
- Deck
- Wood Flooring
About This Home
As of October 2023Enjoy the peaceful tranquility of this beautifully maintained cape located in a quiet, cul-de-sac neighborhood. The nicely appointed and spacious kitchen is open to the family room for easy entertaining and the separate breakfast room is perfect for family meals, homework or crafts! The conveniently located side entry mudroom, a great area for shoes, boots & bookbags, has direct access from the garage, along with a 1/2 bath and separate laundry room. The cozy living room has a fireplace and built in cabinets and is next to the sun filled dining room. The 3-season porch overlooks the private, fenced backyard with firepit area or enjoy a BBQ on the deck with its newly installed Trex decking. The 1st floor bedroom, with walk in closet and private bath, completes this level. The 2nd floor has a versatile layout with 3 large bedrooms, a study and full bath. If you are looking for a game room or a primary bedroom, this is a great option! Loads of storage and closets, along with an easy access walk-in attic. The abutting property to the rear is protected land and the town forest is closely accessible. Don't miss out on this wonderful opportunity to live in Hollis with top notch school systems and a true quality of life atmosphere.
Last Agent to Sell the Property
RE/MAX Innovative Properties Brokerage Phone: 603-494-4121 License #034928 Listed on: 09/15/2023

Home Details
Home Type
- Single Family
Est. Annual Taxes
- $11,091
Year Built
- Built in 1990
Lot Details
- 2 Acre Lot
- Cul-De-Sac
- Property is Fully Fenced
- Landscaped
- Lot Sloped Up
- Garden
- Property is zoned RA
Parking
- 3 Car Direct Access Garage
- Automatic Garage Door Opener
Home Design
- Cape Cod Architecture
- Poured Concrete
- Wood Frame Construction
- Architectural Shingle Roof
- Clap Board Siding
Interior Spaces
- 2-Story Property
- Central Vacuum
- Ceiling Fan
- Multiple Fireplaces
- Wood Burning Fireplace
- Gas Fireplace
- Blinds
- Countryside Views
- Fire and Smoke Detector
Kitchen
- Open to Family Room
- Walk-In Pantry
- Electric Cooktop
- Stove
- Dishwasher
- Kitchen Island
Flooring
- Wood
- Carpet
- Ceramic Tile
Bedrooms and Bathrooms
- 4 Bedrooms
- En-Suite Primary Bedroom
- Cedar Closet
- Walk-In Closet
Laundry
- Laundry on main level
- Dryer
- Washer
Unfinished Basement
- Basement Fills Entire Space Under The House
- Connecting Stairway
- Interior Basement Entry
Outdoor Features
- Deck
- Enclosed patio or porch
- Shed
Schools
- Hollis Primary Elementary School
- Hollis Brookline Middle Sch
- Hollis-Brookline High School
Utilities
- Window Unit Cooling System
- Hot Water Heating System
- Heating System Uses Oil
- Private Water Source
- Drilled Well
- Oil Water Heater
- Septic Tank
- Private Sewer
- Leach Field
- High Speed Internet
- Cable TV Available
Community Details
- Trails
Listing and Financial Details
- Tax Lot 31
Ownership History
Purchase Details
Home Financials for this Owner
Home Financials are based on the most recent Mortgage that was taken out on this home.Purchase Details
Home Financials for this Owner
Home Financials are based on the most recent Mortgage that was taken out on this home.Purchase Details
Home Financials for this Owner
Home Financials are based on the most recent Mortgage that was taken out on this home.Similar Homes in Hollis, NH
Home Values in the Area
Average Home Value in this Area
Purchase History
| Date | Type | Sale Price | Title Company |
|---|---|---|---|
| Warranty Deed | $755,000 | None Available | |
| Warranty Deed | $755,000 | None Available | |
| Warranty Deed | $380,000 | -- | |
| Warranty Deed | $380,000 | -- | |
| Deed | $405,000 | -- | |
| Deed | $405,000 | -- |
Mortgage History
| Date | Status | Loan Amount | Loan Type |
|---|---|---|---|
| Open | $350,000 | Purchase Money Mortgage | |
| Closed | $350,000 | Purchase Money Mortgage | |
| Previous Owner | $324,000 | Purchase Money Mortgage | |
| Closed | $0 | No Value Available |
Property History
| Date | Event | Price | Change | Sq Ft Price |
|---|---|---|---|---|
| 10/30/2023 10/30/23 | Sold | $755,000 | +0.8% | $237 / Sq Ft |
| 09/19/2023 09/19/23 | Pending | -- | -- | -- |
| 09/15/2023 09/15/23 | For Sale | $749,000 | +97.1% | $235 / Sq Ft |
| 01/04/2013 01/04/13 | Sold | $380,000 | -4.5% | $124 / Sq Ft |
| 11/06/2012 11/06/12 | Pending | -- | -- | -- |
| 06/18/2012 06/18/12 | For Sale | $398,000 | -- | $130 / Sq Ft |
Tax History Compared to Growth
Tax History
| Year | Tax Paid | Tax Assessment Tax Assessment Total Assessment is a certain percentage of the fair market value that is determined by local assessors to be the total taxable value of land and additions on the property. | Land | Improvement |
|---|---|---|---|---|
| 2024 | $13,737 | $774,800 | $276,900 | $497,900 |
| 2023 | $12,908 | $774,800 | $276,900 | $497,900 |
| 2022 | $17,487 | $774,800 | $276,900 | $497,900 |
| 2021 | $11,189 | $492,900 | $180,100 | $312,800 |
| 2020 | $5,092 | $492,900 | $180,100 | $312,800 |
| 2019 | $11,386 | $492,900 | $180,100 | $312,800 |
| 2018 | $10,681 | $492,900 | $180,100 | $312,800 |
| 2017 | $10,163 | $439,000 | $155,500 | $283,500 |
| 2016 | $4,442 | $436,800 | $155,500 | $281,300 |
| 2015 | $10,046 | $436,400 | $155,500 | $280,900 |
| 2014 | $10,094 | $436,400 | $155,500 | $280,900 |
| 2013 | $9,959 | $436,400 | $155,500 | $280,900 |
Agents Affiliated with this Home
-

Seller's Agent in 2023
Sharon McCaffrey
RE/MAX
(603) 494-4121
38 in this area
66 Total Sales
-

Buyer's Agent in 2023
Shaun Macdonald
BHHS Verani Nashua
(603) 533-1340
2 in this area
51 Total Sales
-
P
Seller's Agent in 2013
Phyllis King
RE/MAX
-

Buyer's Agent in 2013
Marnie Phillips
Monument Realty
(603) 566-8849
1 in this area
45 Total Sales
Map
Source: PrimeMLS
MLS Number: 4970159
APN: HOLS-000062-000000-000031

