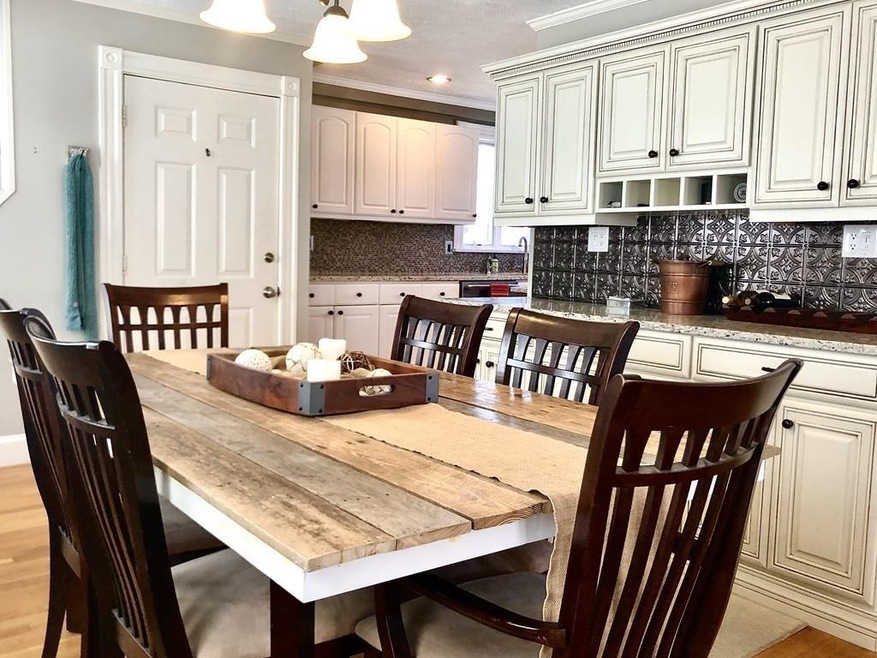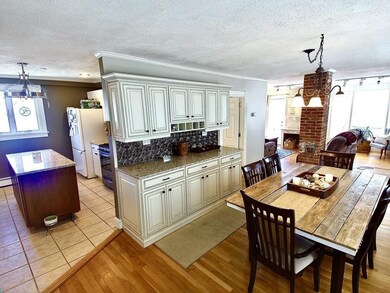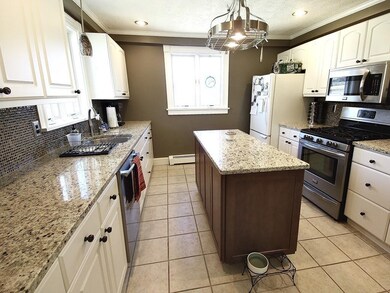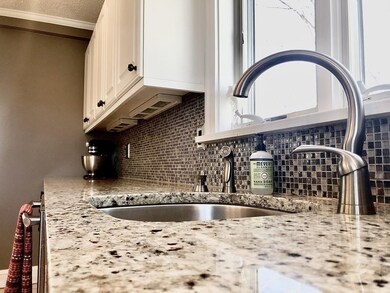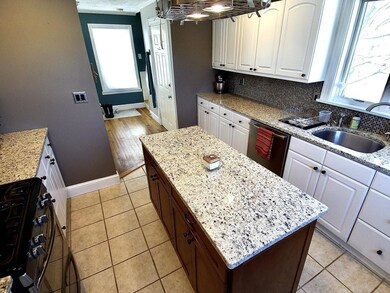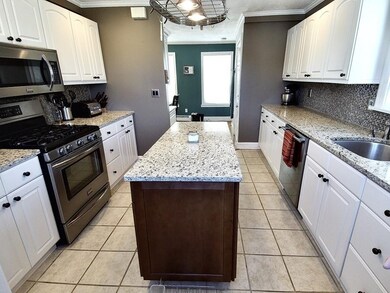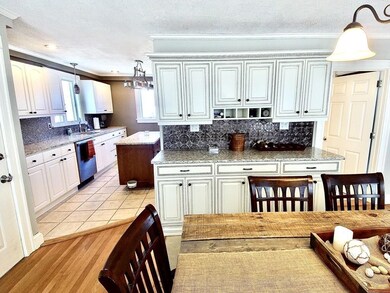
23 Pearl St Unit B Amesbury, MA 01913
About This Home
As of March 2023This beautiful 3 bedroom condo is located on one of Amesbury's most desirable side streets, close to Collins Street Park and downtown, making it a prime location to experience all that Amesbury has to offer! As you enter, you are greeted with an open concept main floor, with exposed brick and hardwood flooring. You will love cooking in this modern granite kitchen with SS appliances and matching oversized granite bar area. A large full bath is located off the dining area, creating a perfect main level. The hardwood flooring continues on the second floor, with 3 bedrooms and another oversized full bathroom. A private deck gives way to an exclusive use yard and storage shed. This condo is move in ready, with everything you need and all for under $300K!
Last Agent to Sell the Property
Nick Motsis
Lamacchia Realty, Inc. Listed on: 03/22/2020
Townhouse Details
Home Type
- Townhome
Est. Annual Taxes
- $5,969
Year Built
- Built in 1900
Flooring
- Wood Flooring
Utilities
- Hot Water Baseboard Heater
- Heating System Uses Gas
Additional Features
- Basement
Community Details
- Pets Allowed
Listing and Financial Details
- Assessor Parcel Number M:54 B:0045.B
Ownership History
Purchase Details
Home Financials for this Owner
Home Financials are based on the most recent Mortgage that was taken out on this home.Purchase Details
Home Financials for this Owner
Home Financials are based on the most recent Mortgage that was taken out on this home.Purchase Details
Home Financials for this Owner
Home Financials are based on the most recent Mortgage that was taken out on this home.Purchase Details
Home Financials for this Owner
Home Financials are based on the most recent Mortgage that was taken out on this home.Purchase Details
Purchase Details
Similar Homes in Amesbury, MA
Home Values in the Area
Average Home Value in this Area
Purchase History
| Date | Type | Sale Price | Title Company |
|---|---|---|---|
| Condominium Deed | $290,000 | None Available | |
| Not Resolvable | $238,000 | -- | |
| Deed | -- | -- | |
| Deed | $259,000 | -- | |
| Deed | $195,000 | -- | |
| Deed | -- | -- |
Mortgage History
| Date | Status | Loan Amount | Loan Type |
|---|---|---|---|
| Open | $385,700 | Purchase Money Mortgage | |
| Previous Owner | $226,100 | New Conventional | |
| Previous Owner | $173,600 | No Value Available | |
| Previous Owner | $164,500 | No Value Available | |
| Previous Owner | $159,900 | Purchase Money Mortgage |
Property History
| Date | Event | Price | Change | Sq Ft Price |
|---|---|---|---|---|
| 03/28/2023 03/28/23 | Sold | $406,000 | +9.7% | $275 / Sq Ft |
| 02/28/2023 02/28/23 | Pending | -- | -- | -- |
| 02/22/2023 02/22/23 | For Sale | $370,000 | +27.6% | $251 / Sq Ft |
| 05/08/2020 05/08/20 | Sold | $290,000 | 0.0% | $196 / Sq Ft |
| 03/25/2020 03/25/20 | Pending | -- | -- | -- |
| 03/22/2020 03/22/20 | For Sale | $289,900 | +21.8% | $196 / Sq Ft |
| 07/09/2015 07/09/15 | Sold | $238,000 | 0.0% | $161 / Sq Ft |
| 05/23/2015 05/23/15 | Pending | -- | -- | -- |
| 05/08/2015 05/08/15 | Off Market | $238,000 | -- | -- |
| 03/30/2015 03/30/15 | For Sale | $245,000 | -- | $166 / Sq Ft |
Tax History Compared to Growth
Tax History
| Year | Tax Paid | Tax Assessment Tax Assessment Total Assessment is a certain percentage of the fair market value that is determined by local assessors to be the total taxable value of land and additions on the property. | Land | Improvement |
|---|---|---|---|---|
| 2025 | $5,969 | $390,100 | $0 | $390,100 |
| 2024 | $5,820 | $372,100 | $0 | $372,100 |
| 2023 | $5,461 | $334,200 | $0 | $334,200 |
| 2022 | $4,852 | $274,300 | $0 | $274,300 |
| 2021 | $4,263 | $233,600 | $0 | $233,600 |
| 2020 | $3,922 | $228,300 | $0 | $228,300 |
| 2019 | $4,554 | $247,900 | $0 | $247,900 |
| 2018 | $4,514 | $237,700 | $0 | $237,700 |
| 2017 | $4,457 | $223,400 | $0 | $223,400 |
| 2016 | $4,247 | $209,400 | $0 | $209,400 |
| 2015 | $5,100 | $248,300 | $0 | $248,300 |
| 2014 | -- | $232,000 | $0 | $232,000 |
Agents Affiliated with this Home
-
The Property Shop Group
T
Seller's Agent in 2023
The Property Shop Group
Compass
(978) 457-3406
16 in this area
284 Total Sales
-
Molly Smith

Seller Co-Listing Agent in 2023
Molly Smith
Compass
(508) 980-9042
14 in this area
57 Total Sales
-
Cody Rogers

Buyer's Agent in 2023
Cody Rogers
Coldwell Banker Realty - Andovers/Readings Regional
(508) 468-7891
2 in this area
58 Total Sales
-
N
Seller's Agent in 2020
Nick Motsis
Lamacchia Realty, Inc.
-
Cathy Toomey

Seller's Agent in 2015
Cathy Toomey
Lamacchia Realty, Inc.
(978) 609-3970
92 in this area
134 Total Sales
-
M
Buyer's Agent in 2015
Michael Webber
Lamacchia Realty, Inc.
Map
Source: MLS Property Information Network (MLS PIN)
MLS Number: 72636888
APN: AMES-000054-000000-000045B
- 7 Maceo St
- 2 Elmwood St
- 15 Atlantic Ave
- 8 Manila Ave
- 97 Elm St
- 2 Dewey St
- 37 Cedar St
- 67 Madison St
- 25 Cedar St Unit 6
- 5 Wingate St
- 5 Boardman St
- 7 Fairway Dr
- 103 Market St Unit B
- 105 Market St Unit B
- 105 Market St Unit A
- 43 Aubin St Unit 1
- 19 Prospect St
- 75 Main St Unit 205
- 89 Congress St
- 44 Friend St Unit B
