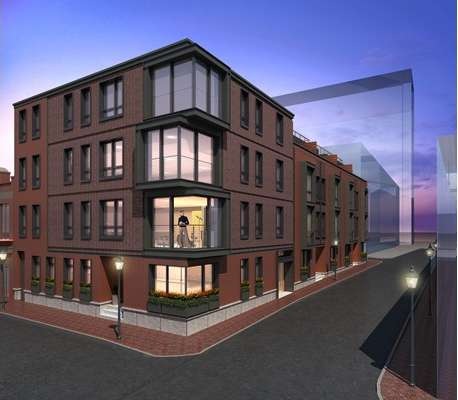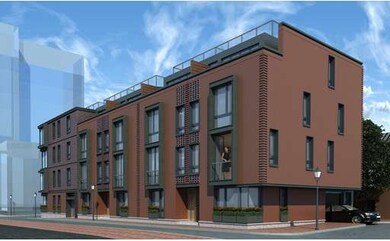
23 Piedmont St Boston, MA 02116
About This Home
As of December 2015NEW CONSTRUCTION!! Piedmont Park Square is a boutique development that offers luxurious homes in the heart of the City. All of the homes were designed with sophisticated finishes and Chef grade appliances. Amenities include direct elevator access, garage parking avail, private terraces and roof deck. This Single family style home offers Open floor plan with Living/dining/ kitchen, 3 bedrooms, a roof top Lounge with walk out terrace (4th bed option), 3.5 Bathrooms, Huge private 600SF mahogony roof deck and 1 or 2 car garage parking (extra) w/ elevator access. Top finishes include Custom kitchens cabinets with fully integrated Sub-zero, Wolf kitchen appliances with Marble/ granite counters, High efficiency HVAC systems with multiple zones, remotely controlled by Nest thermostats. Master suite with Marble bathroom, walk-in-closet & teak double sink vanity. Walnut stained Hardwoods and top quality fixtures throughout. The roof deck has power, water and gas connection. Elevator from Garage.
Last Agent to Sell the Property
Gibson Sotheby's International Realty Listed on: 04/15/2015

Townhouse Details
Home Type
Townhome
Est. Annual Taxes
$45,396
Year Built
2015
Lot Details
0
Listing Details
- Lot Description: Fenced/Enclosed
- Other Agent: 2.50
- Special Features: NewHome
- Property Sub Type: Townhouses
- Year Built: 2015
Interior Features
- Appliances: Range, Dishwasher, Disposal, Microwave, Refrigerator, Refrigerator - ENERGY STAR, Refrigerator - Wine Storage, Dishwasher - ENERGY STAR, Vent Hood
- Fireplaces: 1
- Has Basement: No
- Fireplaces: 1
- Primary Bathroom: Yes
- Number of Rooms: 8
- Amenities: Public Transportation, Shopping, Swimming Pool, Park, Medical Facility, Conservation Area, Highway Access, T-Station, University
- Electric: 110 Volts
- Energy: Insulated Windows, Insulated Doors, Prog. Thermostat
- Flooring: Wood, Tile, Marble, Hardwood
- Insulation: Full, Fiberglass, Mixed, Fiberglass - Batts, Mineral Wool, Spray Foam
- Interior Amenities: Cable Available, Intercom, Finish - Sheetrock, French Doors
- Bedroom 2: First Floor
- Bedroom 3: First Floor
- Bedroom 4: Fourth Floor
- Kitchen: Second Floor
- Living Room: Second Floor
- Master Bedroom: Third Floor
- Master Bedroom Description: Bathroom - Full, Bathroom - Double Vanity/Sink, Closet - Walk-in, Closet, Flooring - Hardwood, Flooring - Wood, Window(s) - Bay/Bow/Box
- Dining Room: Second Floor
Exterior Features
- Roof: Rubber
- Construction: Frame, Brick, Stone/Concrete, Timber Frame, Cement Board
- Exterior: Brick
- Exterior Features: Deck, Deck - Roof, Deck - Wood, Professional Landscaping, Decorative Lighting
- Foundation: Poured Concrete, Slab
Garage/Parking
- Garage Parking: Attached, Under, Garage Door Opener, Heated
- Garage Spaces: 2
- Parking: Off-Street, Tandem, Deeded, Available for Purchase
- Parking Spaces: 2
Utilities
- Cooling: Central Air
- Heating: Central Heat, Forced Air, Radiant, Gas, Hydro Air
- Cooling Zones: 2
- Heat Zones: 2
- Hot Water: Natural Gas
- Utility Connections: for Gas Range, for Gas Oven, for Electric Dryer, Washer Hookup
Condo/Co-op/Association
- HOA: Yes
Ownership History
Purchase Details
Similar Homes in the area
Home Values in the Area
Average Home Value in this Area
Purchase History
| Date | Type | Sale Price | Title Company |
|---|---|---|---|
| Condominium Deed | -- | -- |
Property History
| Date | Event | Price | Change | Sq Ft Price |
|---|---|---|---|---|
| 07/08/2025 07/08/25 | Price Changed | $2,995,000 | -6.3% | $1,013 / Sq Ft |
| 06/02/2025 06/02/25 | Price Changed | $3,195,000 | -5.9% | $1,080 / Sq Ft |
| 05/06/2025 05/06/25 | For Sale | $3,395,000 | +4.5% | $1,148 / Sq Ft |
| 12/23/2015 12/23/15 | Sold | $3,250,000 | 0.0% | $1,107 / Sq Ft |
| 04/15/2015 04/15/15 | Pending | -- | -- | -- |
| 04/15/2015 04/15/15 | For Sale | $3,250,000 | -- | $1,107 / Sq Ft |
Tax History Compared to Growth
Tax History
| Year | Tax Paid | Tax Assessment Tax Assessment Total Assessment is a certain percentage of the fair market value that is determined by local assessors to be the total taxable value of land and additions on the property. | Land | Improvement |
|---|---|---|---|---|
| 2025 | $45,396 | $3,920,200 | $0 | $3,920,200 |
| 2024 | $43,480 | $3,989,000 | $0 | $3,989,000 |
| 2023 | $41,986 | $3,909,300 | $0 | $3,909,300 |
| 2022 | $42,120 | $3,871,300 | $0 | $3,871,300 |
| 2021 | $40,497 | $3,795,400 | $0 | $3,795,400 |
| 2020 | $36,560 | $3,462,100 | $0 | $3,462,100 |
| 2019 | $35,421 | $3,360,600 | $0 | $3,360,600 |
| 2018 | $35,219 | $3,360,600 | $0 | $3,360,600 |
| 2017 | $33,894 | $3,200,600 | $0 | $3,200,600 |
Agents Affiliated with this Home
-
Paul Whaley

Seller's Agent in 2025
Paul Whaley
Coldwell Banker Realty - Boston
(617) 460-4238
331 Total Sales
-
Lilly Slatkin

Seller Co-Listing Agent in 2025
Lilly Slatkin
Coldwell Banker Realty - Boston
(508) 523-6347
17 Total Sales
-
Robert Von Stein
R
Seller Co-Listing Agent in 2025
Robert Von Stein
Coldwell Banker Realty - Boston
9 Total Sales
-
K
Seller Co-Listing Agent in 2025
Kimberly Bavis
Coldwell Banker Realty - Boston
-
Christopher Spagnuolo
C
Seller Co-Listing Agent in 2025
Christopher Spagnuolo
Coldwell Banker Realty - Boston
(617) 755-2922
10 Total Sales
-
Bing and Sanchez Team
B
Seller's Agent in 2015
Bing and Sanchez Team
Gibson Sothebys International Realty
(617) 680-5424
93 Total Sales
Map
Source: MLS Property Information Network (MLS PIN)
MLS Number: 71818167
APN: CBOS-000000-000005-000122-000018
- 67 Church St Unit 1
- 67 Church St Unit PH6
- 10 Melrose St Unit 3
- 80 Broadway Unit 3D
- 18 Melrose St Unit PH
- 90 Broadway Unit 2C
- 3 Melrose St Unit 3
- 1 Edgerly Place Unit 13
- 33 Fayette St
- 134 Arlington St
- 1 Charles St S Unit 602
- 1 Charles St S Unit 3F
- 110 Stuart St Unit 24H
- 110 Stuart St Unit 19D
- 110 Stuart St Unit 19H
- 110 Stuart St Unit 19A
- 110 Stuart St Unit 16H
- 110 Stuart St Unit 23B
- 110 Stuart St Unit PH3
- 220 Boylston St Unit 9017

