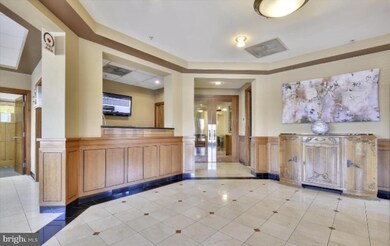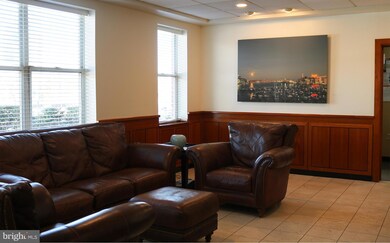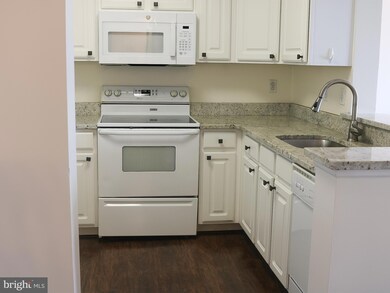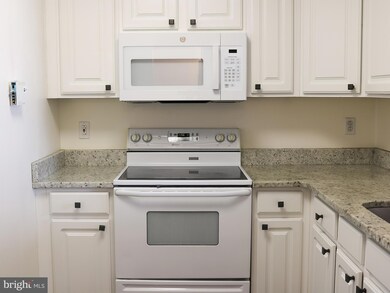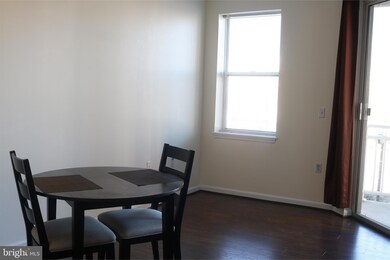23 Pierside Dr Unit 225 Baltimore, MD 21230
Riverside NeighborhoodHighlights
- Doorman
- Penthouse
- Wood Flooring
- 24-Hour Security
- Open Floorplan
- Water Fountains
About This Home
Beautifully Maintained Condo with Water & City Views at 23 Pierside!
Experience waterfront living at its best in this light-filled one-bedroom, one-bathroom condo with a private balcony in the highly sought-after 23 Pierside at Harborview community.
This well-kept home features wood floors throughout, a stylish kitchen with white cabinetry and gray-and-white granite countertops, and an open-concept living and dining area with crown molding and neutral paint.
The spacious bedroom includes a walk-in closet, while the large bathroom offers a modern tile tub/shower and a generous vanity—accessible from both the main hallway and the bedroom. Step outside onto your balcony to enjoy stunning city and water views.
Residents of Pierside enjoy resort-style amenities, including: 24-hour front desk operations with on-site security and surveillance- One assigned parking space in a secure, access-controlled garage- Two fitness centers and an outdoor pool with BBQ grills- Conference room with complimentary Wi-Fi, copier, scanner, and fax- Package and bike storage.
Located just steps from the waterfront promenade and water taxi, and minutes from Federal Hill, the Inner Harbor, Camden Yards, M&T Bank Stadium, and major commuter routes I-95 and I-83, this home offers the perfect blend of comfort, security, and convenience. Welcome to luxury city living by the water—schedule your tour today!
Condo Details
Home Type
- Condominium
Year Built
- Built in 2005
HOA Fees
Parking
- 1 Assigned Subterranean Space
- Assigned parking located at #PO-19
- Private Parking
- Lighted Parking
- Rear-Facing Garage
- Garage Door Opener
Home Design
- Penthouse
- Entry on the 2nd floor
- Brick Exterior Construction
Interior Spaces
- 715 Sq Ft Home
- Open Floorplan
- Crown Molding
- Recessed Lighting
- Sliding Doors
- Combination Dining and Living Room
Kitchen
- Stove
- Built-In Microwave
- Freezer
- Ice Maker
- Dishwasher
- Upgraded Countertops
- Disposal
Flooring
- Wood
- Carpet
- Ceramic Tile
Bedrooms and Bathrooms
- 1 Main Level Bedroom
- Walk-In Closet
- 1 Full Bathroom
- Bathtub with Shower
Laundry
- Laundry in unit
- Stacked Washer and Dryer
Home Security
- Exterior Cameras
- Surveillance System
Outdoor Features
- Balcony
- Water Fountains
- Exterior Lighting
- Outdoor Grill
Schools
- Digital Harbor High School
Utilities
- Forced Air Heating and Cooling System
- Vented Exhaust Fan
- Electric Water Heater
- Phone Available
- Cable TV Available
Additional Features
- Accessible Elevator Installed
- Property is in very good condition
Listing and Financial Details
- Residential Lease
- Security Deposit $1,975
- Tenant pays for electricity, cable TV, internet
- Rent includes parking, sewer, water
- No Smoking Allowed
- 12-Month Min and 24-Month Max Lease Term
- Available 12/1/25
- Assessor Parcel Number 0324131922 471
Community Details
Overview
- 3 Elevators
- Low-Rise Condominium
- Pierside At Harborview Subdivision
- Property has 5 Levels
Amenities
- Doorman
Recreation
- Heated Community Pool
Pet Policy
- Cats Allowed
Security
- 24-Hour Security
- Front Desk in Lobby
- Resident Manager or Management On Site
Map
Property History
| Date | Event | Price | List to Sale | Price per Sq Ft | Prior Sale |
|---|---|---|---|---|---|
| 11/01/2025 11/01/25 | For Rent | $1,975 | 0.0% | -- | |
| 04/24/2023 04/24/23 | Sold | $195,000 | 0.0% | $273 / Sq Ft | View Prior Sale |
| 02/27/2023 02/27/23 | Pending | -- | -- | -- | |
| 10/31/2022 10/31/22 | For Sale | $195,000 | +8.4% | $273 / Sq Ft | |
| 06/14/2019 06/14/19 | Sold | $179,900 | -5.3% | $252 / Sq Ft | View Prior Sale |
| 06/06/2019 06/06/19 | Pending | -- | -- | -- | |
| 05/19/2019 05/19/19 | For Sale | $189,900 | +22.5% | $266 / Sq Ft | |
| 04/12/2013 04/12/13 | Sold | $155,000 | -13.8% | $217 / Sq Ft | View Prior Sale |
| 11/05/2012 11/05/12 | Pending | -- | -- | -- | |
| 09/04/2012 09/04/12 | For Sale | $179,900 | 0.0% | $252 / Sq Ft | |
| 07/30/2012 07/30/12 | Pending | -- | -- | -- | |
| 07/09/2012 07/09/12 | For Sale | $179,900 | -- | $252 / Sq Ft |
Source: Bright MLS
MLS Number: MDBA2188940
APN: 24-13-1922 -471
- 23 Pierside Dr Unit 410
- 23 Pierside Dr Unit 324
- 23 Pierside Dr Unit 129
- 100 Harborview Dr Unit 212
- 100 Harborview Dr Unit 1901
- 100 Harborview Dr Unit 202
- 100 Harborview Dr Unit 211
- 100 Harborview Dr Unit 2107
- 100 Harborview Dr Unit 2308
- 100 Harborview Dr Unit 1209
- 100 Harborview Dr Unit 302
- 100 Harborview Dr Unit 1208
- 100 Harborview Dr Unit 814
- 100 Harborview Dr Unit 1008
- 100 Harborview Dr Unit 904
- 915 Valencia Ct
- 1254 Harbor Island Walk
- 1239 Harbor Island Walk
- 639 Ponte Villas S
- 1011 Covington St
- 23 Pierside Dr Unit 109
- 100 Harborview Dr Unit 211
- 100 Harborview Dr Unit 1204
- 100 Harborview Dr Unit 906
- 100 Harborview Dr Unit 1312
- 100 Harborview Dr Unit 507
- 100 Harborview Dr Unit 212
- 100 Harborview Dr Unit 202
- 1110 Key Hwy
- 507 E Gittings St
- 1218 Riverside Ave
- 801 Key Hwy
- 801 Key Hwy
- 801 Key Hwy
- 801 Key Hwy
- 801 Key Hwy
- 801 Key Hwy
- 801 Key Hwy
- 301 Warren Ave
- 616 Hyson St

