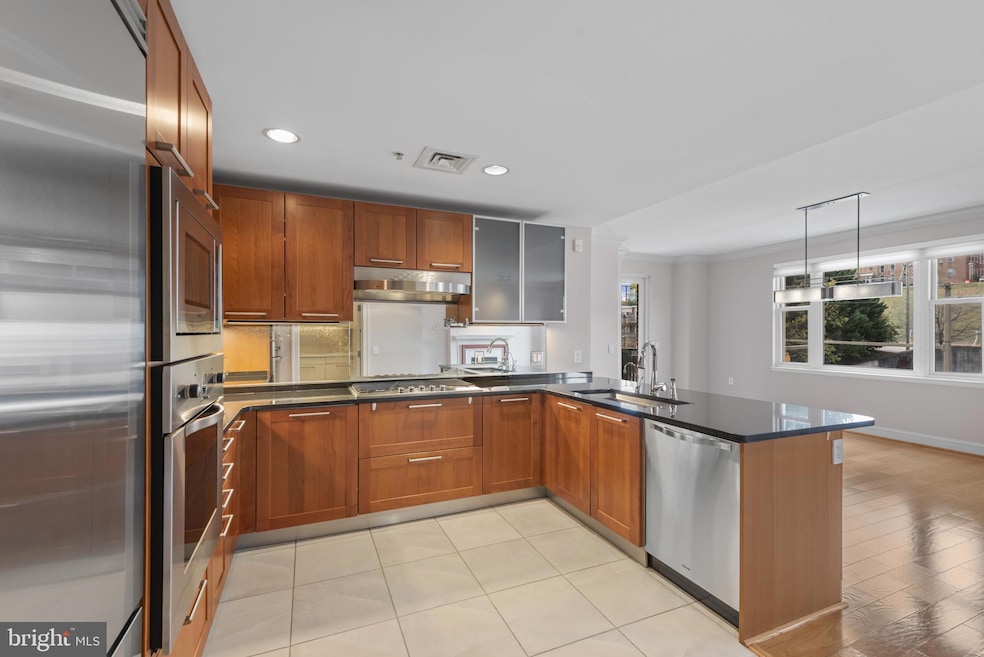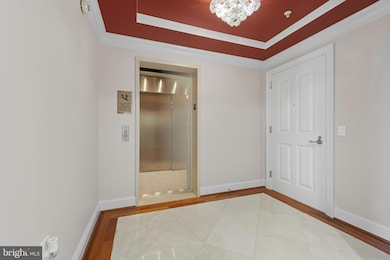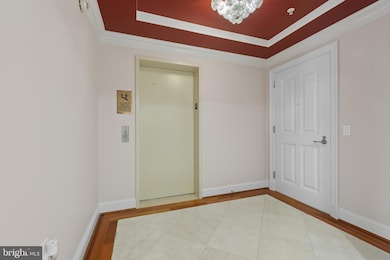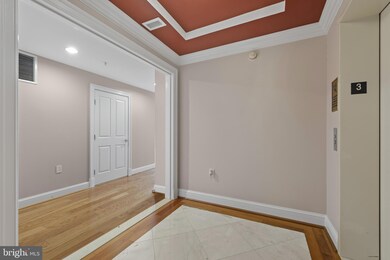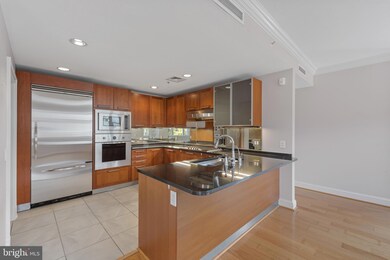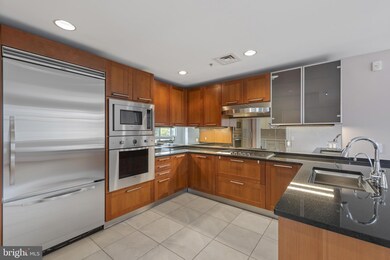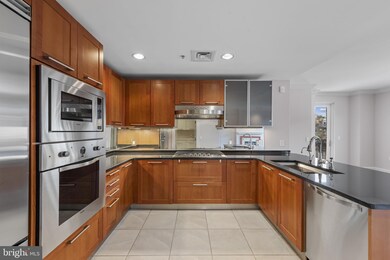The Ritz-Carlton Residences 801 Key Hwy Floor 3 Baltimore, MD 21230
Inner Harbor NeighborhoodHighlights
- Concierge
- Home fronts navigable water
- Bar or Lounge
- 5 Dock Slips
- Water Access
- 3-minute walk to Rash Field Park
About This Home
Breathtaking and rarely available one bedroom one and one half-bath condominium located in The Ritz-Carlton Residences, Baltimore's most distinctive full-service luxury address. This corner residence offers a private elevator and foyer leading to an elegant open floor plan with over 1,700 square feet of interior living space, walls of windows, gas fireplace, and hardwood through-out. The chef's kitchen is appointed with granite countertops, pot filler, a reflective antiqued mirror backsplash that enhances the rich cabinetry and top-of-the-line Viking stainless steel appliances and a breakfast bar. The spacious owner's suite features a large walk-in closet, dry bar, and expansive marble en-suite owner's bath with dual vanities, handheld spray shower head, separate shower, and jacuzzi tub. Enjoy stunning sunsets and views of the iconic American Visionary Art Museum. Two deeded garage spaces and one storage space convey with this offering. In addition to the impressive interior features, residents may also enjoy the many services and amenities of a Ritz-Carlton 5-star Hotel in the privacy of their own home including valet parking, porter service, doorman, dedicated concierge, 24-hour onsite security, guest suites, salt water indoor pool, fitness center, movie theater, board room, and game and billiard room as well as meticulously maintained gardens and grounds. The Ritz-Carlton Residences is conveniently located on the Inner Harbor and Promenade and steps from Federal Hill Park, the water taxi, and restaurants. Extremely quick access to I-95, 83N, BWI, and Penn Station. Schedule your tour today.
Listing Agent
(202) 744-0948 charlie.hatter@monumentsothebysrealty.com Monument Sotheby's International Realty License #651051 Listed on: 11/20/2025
Co-Listing Agent
(301) 758-5407 kit.stone@monumentsothebysrealty.com Monument Sotheby's International Realty
Condo Details
Home Type
- Condominium
Year Built
- Built in 2007
Lot Details
- Home fronts navigable water
- Extensive Hardscape
Parking
- 2 Car Attached Garage
- Parking Attendant
Home Design
- Contemporary Architecture
- Entry on the 3rd floor
- Brick Exterior Construction
Interior Spaces
- 1,717 Sq Ft Home
- Property has 1 Level
- Open Floorplan
- Ceiling height of 9 feet or more
- Gas Fireplace
- Window Treatments
- Entrance Foyer
- Combination Dining and Living Room
Kitchen
- Gourmet Kitchen
- Butlers Pantry
- Built-In Oven
- Cooktop with Range Hood
- Built-In Microwave
- Ice Maker
- Dishwasher
- Stainless Steel Appliances
- Kitchen Island
- Disposal
- Instant Hot Water
Flooring
- Wood
- Carpet
- Stone
Bedrooms and Bathrooms
- 1 Main Level Bedroom
- En-Suite Bathroom
- Walk-In Closet
Laundry
- Laundry Room
- Laundry on main level
- Dryer
- Washer
Home Security
- Intercom
- Exterior Cameras
- Monitored
Accessible Home Design
- Accessible Elevator Installed
Outdoor Features
- Spa
- Water Access
- River Nearby
- Physical Dock Slip Conveys
- 5 Dock Slips
- Water Fountains
- Exterior Lighting
Utilities
- Forced Air Heating and Cooling System
- Vented Exhaust Fan
- Electric Water Heater
Listing and Financial Details
- Residential Lease
- Security Deposit $3,950
- Tenant pays for electricity, internet
- Rent includes cable TV, common area maintenance, gas, parking, party room, sewer, snow removal, taxes, trash removal, water
- No Smoking Allowed
- 6-Month Min and 24-Month Max Lease Term
- Available 12/1/25
- Assessor Parcel Number 0324131922 793
Community Details
Overview
- No Home Owners Association
- Association fees include lawn maintenance, management, reserve funds, sauna, sewer, snow removal, trash, water, cable TV, exterior building maintenance, gas, security gate
- Mid-Rise Condominium
- The Ritz Carlton Residences Community
- The Ritz Carlton Residences Subdivision
Amenities
- Concierge
- Doorman
- Common Area
- Game Room
- Billiard Room
- Meeting Room
- Party Room
- Community Dining Room
- Bar or Lounge
- Guest Suites
- Community Storage Space
Recreation
- Heated Community Pool
- Lap or Exercise Community Pool
- Saltwater Community Pool
- Community Spa
Pet Policy
- Limit on the number of pets
- Breed Restrictions
Security
- 24-Hour Security
- Front Desk in Lobby
- Resident Manager or Management On Site
- Gated Community
- Fire and Smoke Detector
- Fire Sprinkler System
Map
About The Ritz-Carlton Residences
Source: Bright MLS
MLS Number: MDBA2192800
APN: 24-13-1922 -793
- 801 Key Hwy
- 801 Key Hwy
- 801 Key Hwy
- 801 Key Hwy
- 801 Key Hwy
- 801 Key Hwy
- 621 Ponte Villas N
- 639 Ponte Villas S
- 100 Harborview Dr Unit 211
- 100 Harborview Dr Unit 906
- 100 Harborview Dr Unit 1901
- 100 Harborview Dr Unit 1014
- 100 Harborview Dr Unit 1312
- 100 Harborview Dr Unit 507
- 100 Harborview Dr Unit 212
- 100 Harborview Dr Unit 202
- 100 Harborview Dr Unit 414
- 301 Warren Ave
- 420 E Cross St
- 1110 Key Hwy
