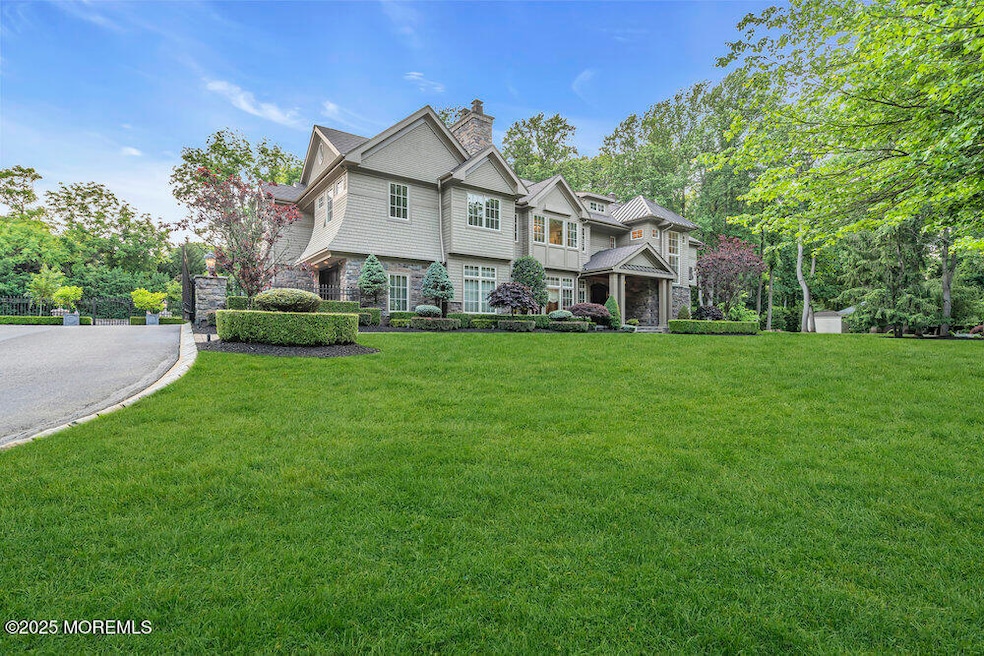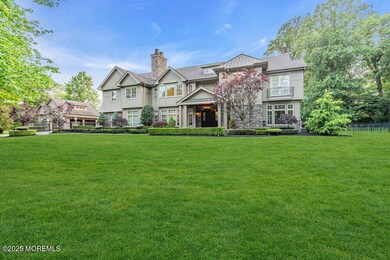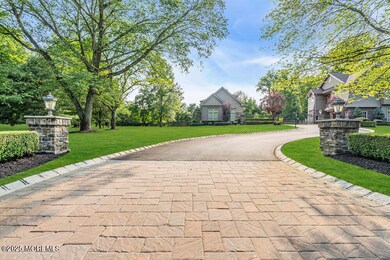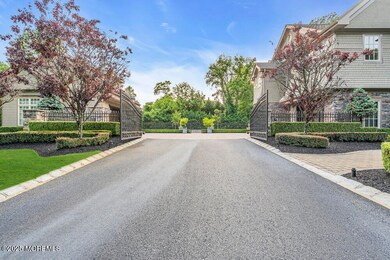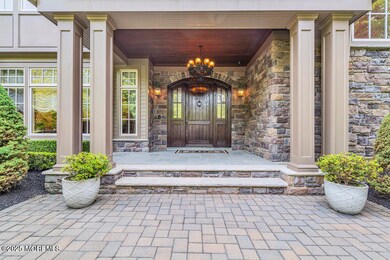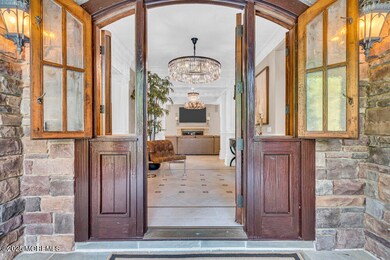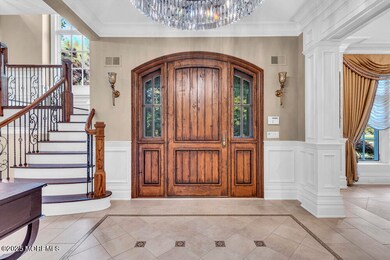
23 Pilgrim Way Colts Neck, NJ 07722
Estimated payment $18,604/month
Highlights
- Home Theater
- Custom Home
- New Kitchen
- Conover Road School Rated A
- Curved or Spiral Staircase
- Fireplace in Primary Bedroom
About This Home
ABSOLUELY STUNNING gated Craftsman-style estate on manicured grounds in one of Colts Neck's premier neighborhoods! This cedar-shingled colonial offers brilliant open living with 10' ceilings, oversized windows, and rich custom millwork. The gourmet kitchen features 4 ovens, 3 dishwashers, 2 Sub-Zero fridges, a huge center island, custom cabinetry, butler's pantry, and a walk-in pantry with sink. The luxurious primary suite boasts a fireplace, dual walk-in closets, and spa bath with soaking tub and custom shower. Enjoy radiant heat, elevator, Crestron smart system, and a finished basement with theater, gym, steam shower, billiards, and more. Includes a detached carriage house with 2-car garage and apartment ready to finish. Truly exceptional!
Home Details
Home Type
- Single Family
Est. Annual Taxes
- $31,053
Year Built
- Built in 2009
Lot Details
- 1.26 Acre Lot
- Sprinkler System
Parking
- 3 Car Direct Access Garage
- Garage Door Opener
- Driveway with Pavers
- Paver Block
- On-Street Parking
- Off-Street Parking
Home Design
- Custom Home
- Colonial Architecture
- Shingle Roof
- Cedar Shake Siding
Interior Spaces
- 5,697 Sq Ft Home
- 2-Story Property
- Elevator
- Curved or Spiral Staircase
- Home Theater Equipment
- Crown Molding
- Ceiling height of 9 feet on the main level
- Recessed Lighting
- Light Fixtures
- Gas Fireplace
- Thermal Windows
- Insulated Windows
- Window Treatments
- Window Screens
- Sliding Doors
- Great Room
- Dining Room with Fireplace
- 4 Fireplaces
- Home Theater
- Home Office
- Home Gym
- Partially Finished Basement
- Basement Fills Entire Space Under The House
- Pull Down Stairs to Attic
- Home Security System
Kitchen
- New Kitchen
- Breakfast Room
- Eat-In Kitchen
- Butlers Pantry
- Double Self-Cleaning Oven
- Gas Cooktop
- Stove
- Range Hood
- Microwave
- Dishwasher
- Kitchen Island
- Granite Countertops
Flooring
- Wood
- Ceramic Tile
Bedrooms and Bathrooms
- 4 Bedrooms
- Fireplace in Primary Bedroom
- Primary bedroom located on second floor
- Walk-In Closet
- Primary Bathroom is a Full Bathroom
- Dual Vanity Sinks in Primary Bathroom
- Primary Bathroom Bathtub Only
- Primary Bathroom includes a Walk-In Shower
Laundry
- Laundry Room
- Dryer
- Washer
- Laundry Tub
Outdoor Features
- Patio
- Exterior Lighting
Schools
- Conover Road Elementary School
- Cedar Drive Middle School
- Colts Neck High School
Utilities
- Humidifier
- Forced Air Zoned Heating and Cooling System
- Heating System Uses Natural Gas
- Radiant Heating System
- Programmable Thermostat
- Power Generator
- Well
- Natural Gas Water Heater
- Septic System
Community Details
- No Home Owners Association
Listing and Financial Details
- Assessor Parcel Number 10-00009-0000-00050
Map
Home Values in the Area
Average Home Value in this Area
Tax History
| Year | Tax Paid | Tax Assessment Tax Assessment Total Assessment is a certain percentage of the fair market value that is determined by local assessors to be the total taxable value of land and additions on the property. | Land | Improvement |
|---|---|---|---|---|
| 2024 | $30,306 | $2,084,100 | $488,000 | $1,596,100 |
| 2023 | $30,306 | $1,947,700 | $423,000 | $1,524,700 |
| 2022 | $27,316 | $1,787,800 | $378,000 | $1,409,800 |
| 2021 | $27,316 | $1,564,500 | $358,000 | $1,206,500 |
| 2020 | $27,042 | $1,533,000 | $358,000 | $1,175,000 |
| 2019 | $26,107 | $1,482,500 | $368,000 | $1,114,500 |
| 2018 | $25,525 | $1,438,000 | $383,000 | $1,055,000 |
| 2017 | $25,313 | $1,430,900 | $378,000 | $1,052,900 |
| 2016 | $23,555 | $1,360,800 | $373,000 | $987,800 |
| 2015 | $20,352 | $1,173,000 | $393,000 | $780,000 |
| 2014 | $18,933 | $1,122,300 | $403,000 | $719,300 |
Property History
| Date | Event | Price | Change | Sq Ft Price |
|---|---|---|---|---|
| 07/17/2025 07/17/25 | Pending | -- | -- | -- |
| 06/18/2025 06/18/25 | Price Changed | $2,900,000 | -10.8% | $509 / Sq Ft |
| 06/12/2025 06/12/25 | For Sale | $3,250,000 | +62.5% | $570 / Sq Ft |
| 11/05/2021 11/05/21 | Sold | $2,000,000 | -7.0% | $326 / Sq Ft |
| 07/31/2021 07/31/21 | For Sale | $2,150,000 | 0.0% | $350 / Sq Ft |
| 07/28/2021 07/28/21 | Pending | -- | -- | -- |
| 07/21/2021 07/21/21 | For Sale | $2,150,000 | +34.4% | $350 / Sq Ft |
| 02/14/2019 02/14/19 | Sold | $1,600,000 | +6.7% | $261 / Sq Ft |
| 01/11/2013 01/11/13 | Sold | $1,500,000 | -- | $244 / Sq Ft |
Purchase History
| Date | Type | Sale Price | Title Company |
|---|---|---|---|
| Deed | $2,000,000 | Green Label Title | |
| Deed | $1,600,000 | Ridge Abstract Of Nj Corp | |
| Deed | $1,500,000 | None Available |
Mortgage History
| Date | Status | Loan Amount | Loan Type |
|---|---|---|---|
| Open | $1,800,000 | New Conventional | |
| Previous Owner | $1,230,000 | Adjustable Rate Mortgage/ARM | |
| Previous Owner | $2,025,000 | Construction | |
| Previous Owner | $548,000 | Purchase Money Mortgage | |
| Previous Owner | $68,500 | Credit Line Revolving |
Similar Homes in Colts Neck, NJ
Source: MOREMLS (Monmouth Ocean Regional REALTORS®)
MLS Number: 22516717
APN: 10-00009-0000-00050
- 36 Blackbriar Dr
- 784 State Route 34
- 60 Conover Rd
- 44 Willow Brook Rd
- 55 Crine Rd
- 209 Heyers Mill Rd
- 115 Phalanx Rd
- 3 Colts Gait Ln
- 4 Country Club Ln
- 8 Shadowbrook Dr
- 2 Warrenton Ln
- 660 County Route 520
- 1 Preakness Way
- 500 Marl Rd
- 9 Wide Horizons Dr
- 37 Squire Terrace
- 8 Holling Rd
- 3 Ardmore Place
- 152 Bucks Mill Rd
- 5 Pleasant Valley Rd
