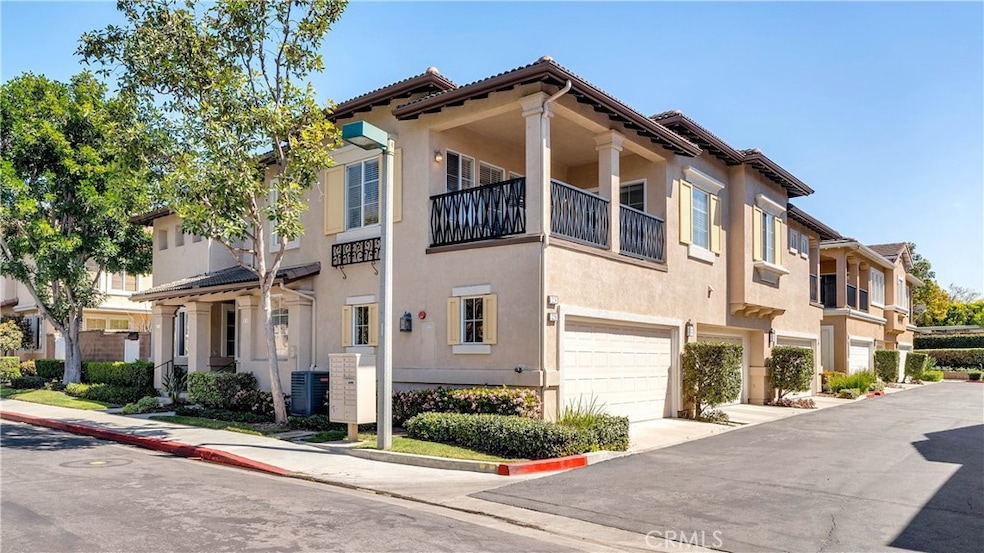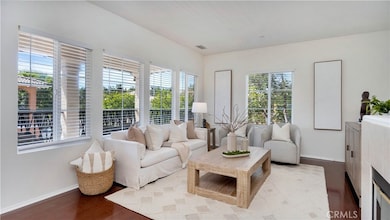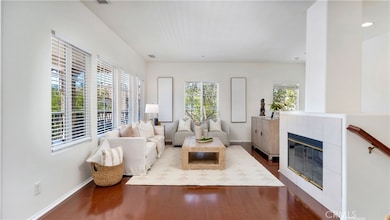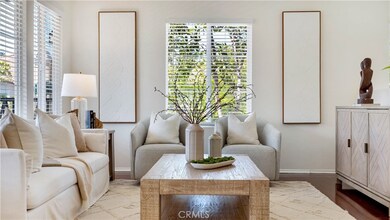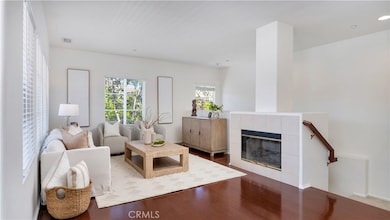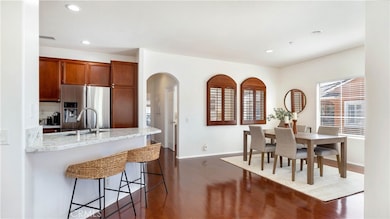
23 Poppy Unit 46 Irvine, CA 92618
Oak Creek NeighborhoodHighlights
- Spa
- Primary Bedroom Suite
- Clubhouse
- Oak Creek Elementary Rated A
- Open Floorplan
- Wood Flooring
About This Home
As of April 2025Welcome to 23 Poppy, an updated corner carriage unit condo in the Montilla neighborhood of Oak Creek. With nearly 1,400 sqft of living space all on one level, this 2-bedroom, 2-bathroom home offers the perfect blend of comfort, privacy, and convenience. Hardwood floors flow throughout the open-concept layout, creating a warm and inviting feel. The spacious living and dining areas are filled with natural light and open to a large patio—ideal for outdoor dining or unwinding after a long day. The kitchen is thoughtfully designed with granite counters, a mosaic tile backsplash, stainless steel appliances, and counter seating. A built-in pantry adds extra storage, making the space as functional as it is stylish. The primary suite is a private retreat, featuring a walk-in closet, dual sinks, and a tiled shower. Sliding doors lead to your own private patio, a peaceful spot to enjoy your morning coffee. The second bedroom offers flexibility, whether for guests, a home office, or creative space. The attached two-car garage with direct access, offers both convenience and extra storage. Montilla residences have access to a private pool and spa, while also having access to the Oak Creek community amenities that offer three recreational areas with multiple pools, parks, basketball and tennis courts, and scenic walking paths. Ideally located, 23 Poppy is just minutes from UCI, Alton Square, and Oak Creek Shopping Center, with easy access to Irvine Spectrum and Newport Beach. Plus, it’s part of the award-winning IUSD with top-rated schools—Oak Creek Elementary, Lakeside Middle, and Woodbridge High. This home offers the perfect balance of privacy, convenience, and a prime Irvine location—a place where you can truly settle in and enjoy everything the area has to offer.
Last Agent to Sell the Property
Berkshire Hathaway HomeServices California Properties Brokerage Phone: 949-838-5800 License #01935667 Listed on: 03/24/2025

Co-Listed By
Berkshire Hathaway HomeService Brokerage Phone: 949-838-5800 License #02080301
Townhouse Details
Home Type
- Townhome
Est. Annual Taxes
- $7,518
Year Built
- Built in 2001
Lot Details
- Property fronts a private road
- 1 Common Wall
- Density is up to 1 Unit/Acre
HOA Fees
Parking
- 2 Car Direct Access Garage
- Parking Available
- Guest Parking
Home Design
- Planned Development
- Tile Roof
- Stucco
Interior Spaces
- 1,371 Sq Ft Home
- 2-Story Property
- Open Floorplan
- Recessed Lighting
- Gas Fireplace
- Blinds
- Sliding Doors
- Entryway
- Family Room Off Kitchen
- Living Room with Fireplace
- Living Room with Attached Deck
- Formal Dining Room
- Wood Flooring
- Neighborhood Views
Kitchen
- Open to Family Room
- Eat-In Kitchen
- Gas Range
- Range Hood
- Dishwasher
- Quartz Countertops
Bedrooms and Bathrooms
- 2 Main Level Bedrooms
- All Upper Level Bedrooms
- Primary Bedroom Suite
- Remodeled Bathroom
- 2 Full Bathrooms
- Quartz Bathroom Countertops
- Dual Vanity Sinks in Primary Bathroom
- Bathtub with Shower
- Walk-in Shower
Laundry
- Laundry Room
- Dryer
- Washer
Home Security
Outdoor Features
- Spa
- Balcony
- Exterior Lighting
- Rain Gutters
Schools
- Oak Creek Elementary School
- Lake Side Middle School
- Woodbridge High School
Utilities
- Forced Air Heating and Cooling System
- Natural Gas Connected
- Cable TV Available
Listing and Financial Details
- Tax Lot 17
- Tax Tract Number 15792
- Assessor Parcel Number 93537313
- $191 per year additional tax assessments
Community Details
Overview
- 120 Units
- Montilla Association, Phone Number (949) 716-3998
- First Service Residential Association, Phone Number (949) 448-6163
- Powerstone HOA
- Montilla Subdivision
Amenities
- Outdoor Cooking Area
- Community Barbecue Grill
- Clubhouse
Recreation
- Tennis Courts
- Community Playground
- Community Pool
- Community Spa
- Bike Trail
Security
- Carbon Monoxide Detectors
- Fire and Smoke Detector
- Fire Sprinkler System
Ownership History
Purchase Details
Home Financials for this Owner
Home Financials are based on the most recent Mortgage that was taken out on this home.Purchase Details
Home Financials for this Owner
Home Financials are based on the most recent Mortgage that was taken out on this home.Purchase Details
Home Financials for this Owner
Home Financials are based on the most recent Mortgage that was taken out on this home.Purchase Details
Home Financials for this Owner
Home Financials are based on the most recent Mortgage that was taken out on this home.Similar Homes in Irvine, CA
Home Values in the Area
Average Home Value in this Area
Purchase History
| Date | Type | Sale Price | Title Company |
|---|---|---|---|
| Grant Deed | $1,060,000 | California Title Company | |
| Grant Deed | $655,000 | First American Title Company | |
| Grant Deed | $585,000 | Old Republic Title Company | |
| Grant Deed | $305,500 | First American Title Co |
Mortgage History
| Date | Status | Loan Amount | Loan Type |
|---|---|---|---|
| Open | $700,000 | New Conventional | |
| Previous Owner | $455,000 | New Conventional | |
| Previous Owner | $430,650 | New Conventional | |
| Previous Owner | $88,000 | Unknown | |
| Previous Owner | $87,750 | Credit Line Revolving | |
| Previous Owner | $468,000 | New Conventional | |
| Previous Owner | $235,374 | Fannie Mae Freddie Mac | |
| Previous Owner | $244,050 | No Value Available |
Property History
| Date | Event | Price | Change | Sq Ft Price |
|---|---|---|---|---|
| 04/25/2025 04/25/25 | Sold | $1,060,000 | +1.0% | $773 / Sq Ft |
| 03/24/2025 03/24/25 | For Sale | $1,050,000 | -- | $766 / Sq Ft |
Tax History Compared to Growth
Tax History
| Year | Tax Paid | Tax Assessment Tax Assessment Total Assessment is a certain percentage of the fair market value that is determined by local assessors to be the total taxable value of land and additions on the property. | Land | Improvement |
|---|---|---|---|---|
| 2024 | $7,518 | $695,091 | $502,101 | $192,990 |
| 2023 | $7,325 | $681,462 | $492,256 | $189,206 |
| 2022 | $7,186 | $668,100 | $482,603 | $185,497 |
| 2021 | $7,262 | $655,000 | $473,140 | $181,860 |
| 2020 | $8,121 | $702,780 | $493,045 | $209,735 |
| 2019 | $8,577 | $689,000 | $483,377 | $205,623 |
| 2018 | $7,977 | $631,000 | $436,764 | $194,236 |
| 2017 | $7,883 | $631,000 | $436,764 | $194,236 |
| 2016 | $7,434 | $594,000 | $399,764 | $194,236 |
| 2015 | $6,618 | $515,000 | $320,764 | $194,236 |
| 2014 | $6,624 | $515,000 | $320,764 | $194,236 |
Agents Affiliated with this Home
-
Peter Au

Seller's Agent in 2025
Peter Au
Berkshire Hathaway HomeServices California Properties
(949) 838-5800
2 in this area
103 Total Sales
-
Yolanda Beserra

Seller Co-Listing Agent in 2025
Yolanda Beserra
Berkshire Hathaway HomeService
(562) 335-7774
1 in this area
17 Total Sales
-
Diana Falter

Buyer's Agent in 2025
Diana Falter
Marshall Reddick Real Estate
(949) 412-5161
1 in this area
16 Total Sales
Map
Source: California Regional Multiple Listing Service (CRMLS)
MLS Number: PW25061447
APN: 935-373-13
- 49 Eaglecreek Unit 67
- 811 Larkridge
- 15 Medlar
- 549 Springbrook N
- 77 Fallingstar
- 4109 Apricot Dr
- 105 Tangelo Unit 400
- 45 Briarglen Unit 64
- 85 Briarglen
- 292 Lemon Grove
- 268 Lemon Grove
- 645 Springbrook N Unit 21
- 7201 Apricot Dr
- 20 Chenile
- 226 Greenmoor Unit 95
- 224 Tangelo Unit 372
- 43 Glenhurst Unit 24
- 80 Greenmoor Unit 40
- 124 Tangelo Unit 390
- 282 Tangelo Unit 336
