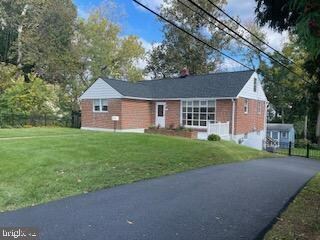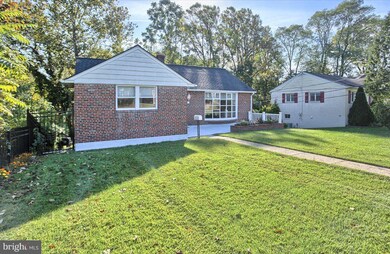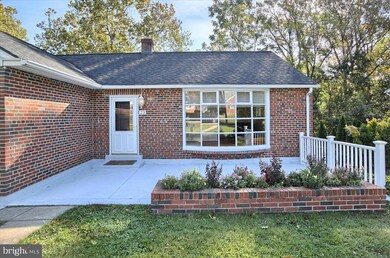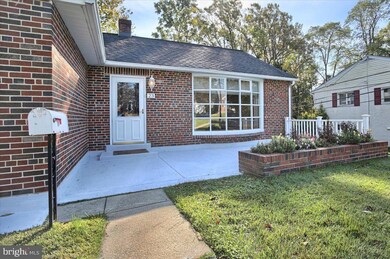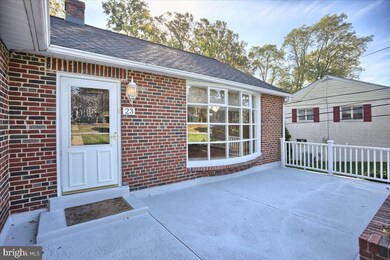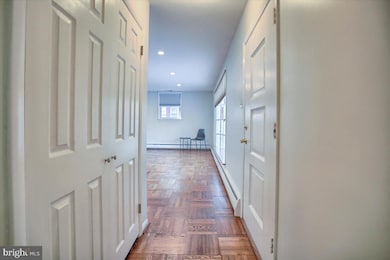
23 Preston Rd Media, PA 19063
Upper Providence Township NeighborhoodEstimated Value: $483,000 - $558,000
Highlights
- View of Trees or Woods
- Deck
- Rambler Architecture
- Rose Tree Elementary School Rated A
- Private Lot
- Wood Flooring
About This Home
As of November 2021Welcome to 23 Preston Rd, a beautiful, upgraded single-family home in the desirable Rose Tree Media School District. The home is in move-in ready condition. Some of the upgrades include: a new kitchen, beautifully refinished Hardwood Flooring, some replacement windows, new roof, new gutters, newly installed Central Air Condition, a new full bathroom, recessed lighting, a new Blacktop Asphalt paved Driveway, a newer deck and much more.. You are welcomed into this home starting with the great curb appeal. This solid Brick home is adorable and has been nicely pointed and is accented with a large concrete Front Patio that is perfect for relaxing. It offers a matching raised Brick Flower Garden, custom-built and perfect for displaying beautiful Seasonal plantings and decorations throughout the year. Enter into the beautiful home into a Foyer, offering a large Hall Closet. You will also be greeted by a large Living Room that has natural light shining in through the many windows all around the room. The beautiful Hardwoods are natural color and custom to this home, as the 12x12 Parquet style Hardwood floors add a charming and elegant style for all to appreciate. The freshly painted walls are neutral and adds to the warmth that this home exudes. The Open Floor plan leads into the expansive Dining Room area, allowing plenty of room for a large table for all to gather. Conveniently located in the Dining Room and adjacent to the Kitchen Area, there is an exit door that leads out to an newer Deck for one to relax and view the backyard. This is perfect for entertaining, grilling, or just enjoying a calm evening with family or friends. The mature trees along the perimeter of the yard allows for added privacy. For an added convenience, there are steps extending from the Deck to the level backyard. Back inside, one will appreciate the updated Kitchen, featuring many wonderful upgrades, including: Granite countertops, newer cabinetry, Stainless Steel appliances, newer upgraded light fixtures, a huge pantry-style cabinet set, a full DOUBLE Wall/Convection Oven, a wonderful 5-burner Gas Cooktop and a beautiful Vent Hood, some under counter lighting and ceramic flooring, all of this for all to enjoy. The kitchen is truly a dream, and also is bright with natural light. The main level also features three spacious bedrooms highlighted with large closets. There is a full bathroom that has been updated and offers a large Shower Stall with a Double Showerhead. ceramic tile flooring, a fully tiled Shower Stall and newer vanity and fixtures, it is the perfect touch for a very nice bathroom. There is also a Stackable Washer/Dryer to complete this level. The Bedroom features carpet, recessed lighting, a window for natural light, and ample amounts of closet space. The lower level is finished and offers a large corner wood Burning Fireplace, adding a warmth to a large room. This space is ideal for family events, entertaining, and movie nights! There is also a convenient Powder Room. It is super convenient to the outdoors, as there is a walkout exit door level to the backyard. There are plenty of storage closets, an utility room closet, and a Bonus Room that can be used as an Office, Craft or Game Room. There is one more room that may be perfect for a Workshop or can be used for storage. As an added comment, the back portion of the Lower level has plenty of windows and is above grade to the exterior, once again allowing the natural light to enter the home. This wonderful property is also minutes away from dining, shopping, parks, major routes, and, of course, Rose Tree Park! Come see it today before it's gone.
Last Agent to Sell the Property
Keller Williams Real Estate -Exton License #RS250500 Listed on: 10/23/2021

Home Details
Home Type
- Single Family
Est. Annual Taxes
- $5,728
Year Built
- Built in 1960
Lot Details
- 7,536 Sq Ft Lot
- Lot Dimensions are 110.00 x 70.00
- Planted Vegetation
- Private Lot
- Open Lot
- Back, Front, and Side Yard
Home Design
- Rambler Architecture
- Brick Exterior Construction
- Brick Foundation
- Block Foundation
- Architectural Shingle Roof
- Aluminum Siding
Interior Spaces
- 2,101 Sq Ft Home
- Property has 2 Levels
- 1 Fireplace
- Bay Window
- Six Panel Doors
- Family Room
- Living Room
- Dining Room
- Bonus Room
- Workshop
- Views of Woods
Kitchen
- Built-In Self-Cleaning Double Oven
- Cooktop with Range Hood
- Dishwasher
- Stainless Steel Appliances
- Disposal
Flooring
- Wood
- Carpet
- Laminate
- Ceramic Tile
- Vinyl
Bedrooms and Bathrooms
- 3 Main Level Bedrooms
Laundry
- Laundry Room
- Stacked Washer and Dryer
Finished Basement
- Walk-Out Basement
- Interior and Exterior Basement Entry
- Shelving
- Space For Rooms
- Workshop
- Basement Windows
Parking
- 8 Parking Spaces
- 8 Driveway Spaces
- On-Street Parking
Outdoor Features
- Deck
- Patio
- Exterior Lighting
Location
- Suburban Location
Utilities
- Central Air
- Cooling System Utilizes Natural Gas
- Vented Exhaust Fan
- Hot Water Heating System
- Natural Gas Water Heater
Community Details
- No Home Owners Association
Listing and Financial Details
- Tax Lot 241-000
- Assessor Parcel Number 35-00-01539-00
Ownership History
Purchase Details
Home Financials for this Owner
Home Financials are based on the most recent Mortgage that was taken out on this home.Purchase Details
Home Financials for this Owner
Home Financials are based on the most recent Mortgage that was taken out on this home.Purchase Details
Purchase Details
Similar Homes in Media, PA
Home Values in the Area
Average Home Value in this Area
Purchase History
| Date | Buyer | Sale Price | Title Company |
|---|---|---|---|
| Allison Elizabeth Michele | $415,000 | None Available | |
| Markham Gilbert J | $289,900 | Land Services Usa Inc | |
| Auria Marilyn D | -- | None Available | |
| Cabrera Manuel | -- | -- |
Mortgage History
| Date | Status | Borrower | Loan Amount |
|---|---|---|---|
| Open | Allison Elizabeth Michele | $402,550 |
Property History
| Date | Event | Price | Change | Sq Ft Price |
|---|---|---|---|---|
| 11/22/2021 11/22/21 | Sold | $415,000 | 0.0% | $198 / Sq Ft |
| 10/25/2021 10/25/21 | Pending | -- | -- | -- |
| 10/23/2021 10/23/21 | For Sale | $415,000 | +43.2% | $198 / Sq Ft |
| 08/28/2019 08/28/19 | Sold | $289,900 | 0.0% | $241 / Sq Ft |
| 07/31/2019 07/31/19 | Pending | -- | -- | -- |
| 07/29/2019 07/29/19 | For Sale | $289,900 | -- | $241 / Sq Ft |
Tax History Compared to Growth
Tax History
| Year | Tax Paid | Tax Assessment Tax Assessment Total Assessment is a certain percentage of the fair market value that is determined by local assessors to be the total taxable value of land and additions on the property. | Land | Improvement |
|---|---|---|---|---|
| 2024 | $6,122 | $295,440 | $81,180 | $214,260 |
| 2023 | $5,907 | $295,440 | $81,180 | $214,260 |
| 2022 | $5,738 | $295,440 | $81,180 | $214,260 |
| 2021 | $9,501 | $295,440 | $81,180 | $214,260 |
| 2020 | $4,260 | $118,490 | $40,000 | $78,490 |
| 2019 | $4,184 | $118,490 | $40,000 | $78,490 |
| 2018 | $4,119 | $118,490 | $0 | $0 |
| 2017 | $4,026 | $118,490 | $0 | $0 |
| 2016 | $650 | $118,490 | $0 | $0 |
| 2015 | $650 | $118,490 | $0 | $0 |
| 2014 | $664 | $118,490 | $0 | $0 |
Agents Affiliated with this Home
-
Cheryl Jacobs

Seller's Agent in 2021
Cheryl Jacobs
Keller Williams Real Estate -Exton
(610) 212-4755
1 in this area
59 Total Sales
-
Lindsay Wark

Buyer's Agent in 2021
Lindsay Wark
BHHS Fox & Roach
(774) 437-9582
4 in this area
26 Total Sales
-
Paulette Kreider

Seller's Agent in 2019
Paulette Kreider
Coldwell Banker Realty
(610) 329-4527
11 in this area
70 Total Sales
-
S
Buyer's Agent in 2019
Stephanie Cedrone-Leonetti
Keller Williams Real Estate - West Chester
Map
Source: Bright MLS
MLS Number: PADE2009622
APN: 35-00-01539-00
- 38 Preston Rd
- 1011 Woodcliffe Ave
- 708 Hoopes Ln
- 829 Hoopes Ln
- 709 Turner Ln
- 1107 N Providence Rd
- 1031 Willowbrook Ln
- 0 3rd St
- 222 N Overhill Rd
- 39 Oakmont Place
- 236 Valley View Rd
- 20 State Rd
- 410 Sandy Bank Rd
- 14 Northgate Village Unit 12
- 50 Calabrese Dr
- 113 Spring St
- 600 N Olive St
- 355 Kirk Ln Unit C4
- 2 W 8th St
- 293 E Rose Tree Rd

