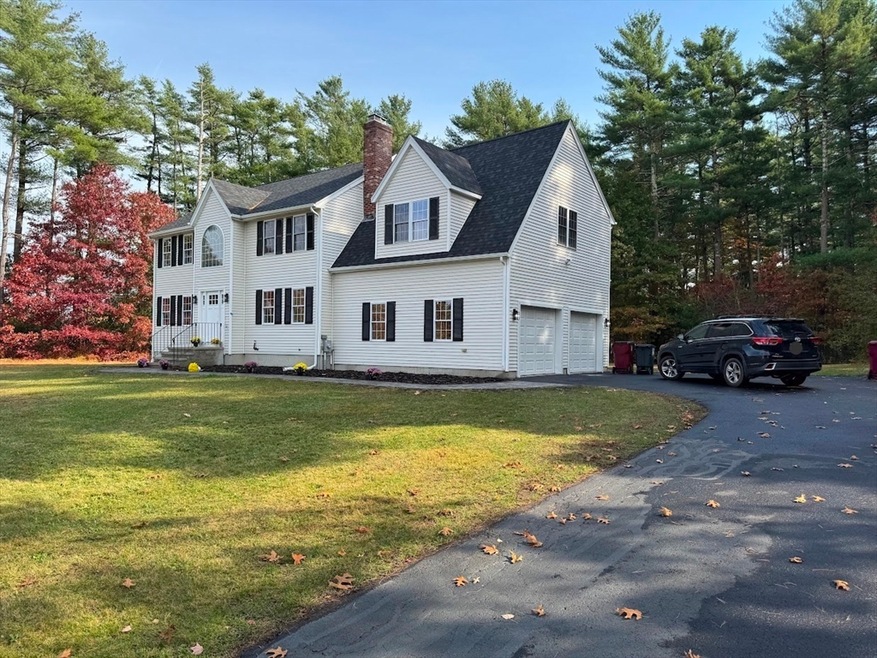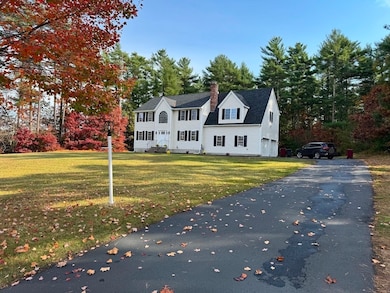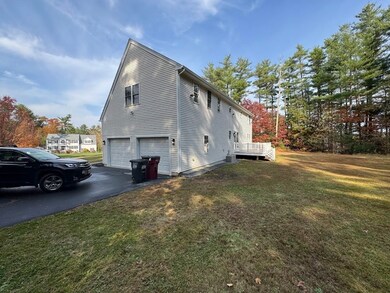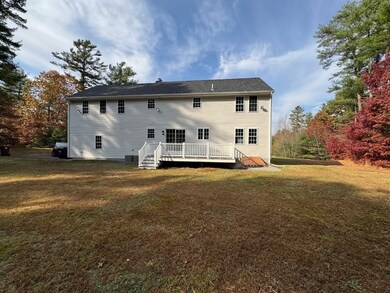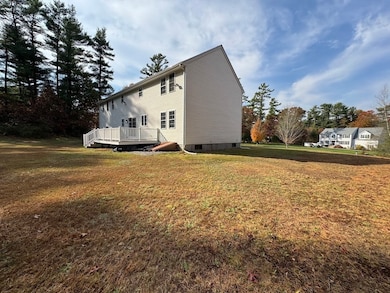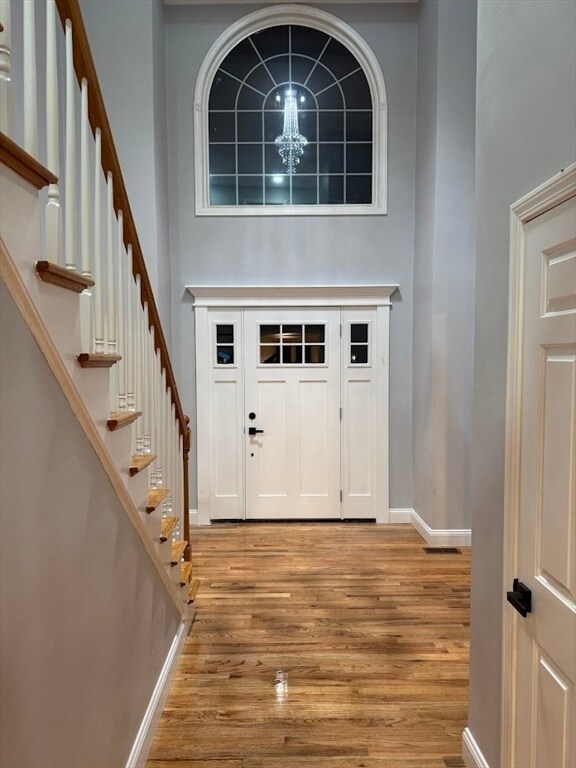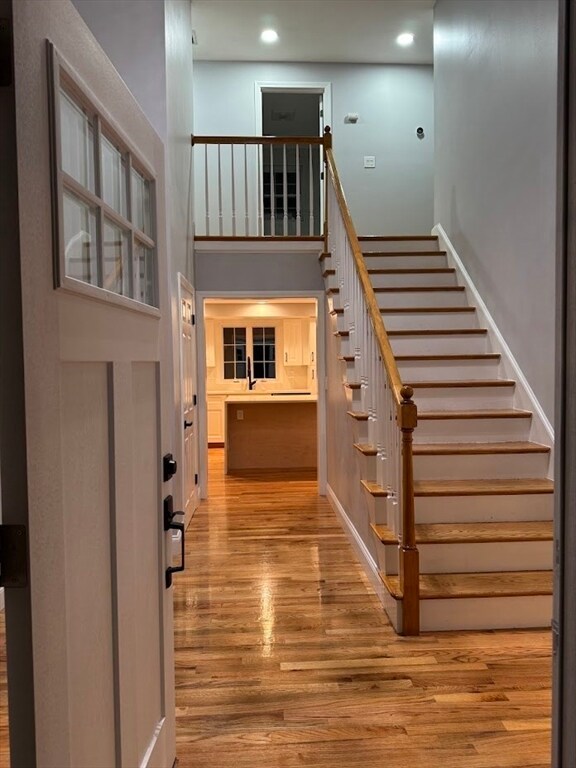
23 Primrose Ln Middleboro, MA 02346
Highlights
- 2.98 Acre Lot
- Deck
- 1 Fireplace
- Colonial Architecture
- Wood Flooring
- No HOA
About This Home
As of February 2025Discover modern living at 23 Primrose Lane, a fully renovated home that seamlessly blends style with functionality. Inside, enjoy an open-concept layout with natural light, a stunning kitchen with quartz countertops, and spacious living areas. The master suite offers a spa-like bathroom, while additional bedrooms provide ample closet space and share a beautifully updated bath. Outside, the landscaped yard features a new patio ideal for relaxation and gatherings. Located in a peaceful neighborhood with easy access to schools, parks, and commuter routes, this home is ready to welcome its new owners.
Home Details
Home Type
- Single Family
Est. Annual Taxes
- $8,680
Year Built
- Built in 2002
Lot Details
- 2.98 Acre Lot
- Property is zoned Suburban
Parking
- 2 Car Attached Garage
- Driveway
- Open Parking
- Off-Street Parking
Home Design
- Colonial Architecture
- Shingle Roof
- Concrete Perimeter Foundation
Interior Spaces
- 2,274 Sq Ft Home
- 1 Fireplace
- Insulated Windows
- Finished Basement
- Basement Fills Entire Space Under The House
Kitchen
- <<OvenToken>>
- Range<<rangeHoodToken>>
- <<microwave>>
- Dishwasher
Flooring
- Wood
- Tile
Bedrooms and Bathrooms
- 4 Bedrooms
Laundry
- Dryer
- Washer
Outdoor Features
- Bulkhead
- Deck
- Patio
- Porch
Utilities
- Forced Air Heating and Cooling System
- 2 Cooling Zones
- 2 Heating Zones
- Heating System Uses Oil
- 110 Volts
- Water Heater
- Private Sewer
Community Details
- No Home Owners Association
Listing and Financial Details
- Assessor Parcel Number M:00035 L:1775 U:0000,4336671
Ownership History
Purchase Details
Home Financials for this Owner
Home Financials are based on the most recent Mortgage that was taken out on this home.Purchase Details
Purchase Details
Purchase Details
Home Financials for this Owner
Home Financials are based on the most recent Mortgage that was taken out on this home.Purchase Details
Similar Homes in the area
Home Values in the Area
Average Home Value in this Area
Purchase History
| Date | Type | Sale Price | Title Company |
|---|---|---|---|
| Warranty Deed | $528,150 | None Available | |
| Warranty Deed | $528,150 | None Available | |
| Warranty Deed | $528,150 | None Available | |
| Foreclosure Deed | $470,095 | None Available | |
| Foreclosure Deed | $470,095 | None Available | |
| Foreclosure Deed | $470,095 | None Available | |
| Deed | -- | -- | |
| Deed | $605,000 | -- | |
| Deed | $398,400 | -- | |
| Deed | -- | -- | |
| Deed | $605,000 | -- | |
| Deed | $398,400 | -- |
Mortgage History
| Date | Status | Loan Amount | Loan Type |
|---|---|---|---|
| Open | $521,500 | Purchase Money Mortgage | |
| Closed | $521,500 | Purchase Money Mortgage | |
| Closed | $545,000 | Purchase Money Mortgage | |
| Previous Owner | $484,000 | Purchase Money Mortgage |
Property History
| Date | Event | Price | Change | Sq Ft Price |
|---|---|---|---|---|
| 02/28/2025 02/28/25 | Sold | $781,500 | +1.6% | $344 / Sq Ft |
| 01/08/2025 01/08/25 | Pending | -- | -- | -- |
| 12/17/2024 12/17/24 | Price Changed | $769,000 | -1.3% | $338 / Sq Ft |
| 11/21/2024 11/21/24 | Price Changed | $779,000 | -2.5% | $343 / Sq Ft |
| 10/31/2024 10/31/24 | For Sale | $799,000 | +51.3% | $351 / Sq Ft |
| 08/28/2024 08/28/24 | Sold | $528,150 | -7.3% | $232 / Sq Ft |
| 07/08/2024 07/08/24 | Pending | -- | -- | -- |
| 06/27/2024 06/27/24 | For Sale | $569,900 | -- | $251 / Sq Ft |
Tax History Compared to Growth
Tax History
| Year | Tax Paid | Tax Assessment Tax Assessment Total Assessment is a certain percentage of the fair market value that is determined by local assessors to be the total taxable value of land and additions on the property. | Land | Improvement |
|---|---|---|---|---|
| 2025 | $7,865 | $586,500 | $181,100 | $405,400 |
| 2024 | $8,680 | $641,100 | $181,300 | $459,800 |
| 2023 | $7,895 | $554,400 | $181,300 | $373,100 |
| 2022 | $7,612 | $494,900 | $172,900 | $322,000 |
| 2021 | $7,383 | $453,800 | $152,600 | $301,200 |
| 2020 | $7,057 | $444,400 | $152,600 | $291,800 |
| 2019 | $6,879 | $444,400 | $152,600 | $291,800 |
| 2018 | $6,423 | $411,700 | $140,100 | $271,600 |
| 2017 | $6,024 | $382,000 | $135,100 | $246,900 |
| 2016 | $5,905 | $370,900 | $127,900 | $243,000 |
| 2015 | $5,657 | $358,500 | $127,900 | $230,600 |
Agents Affiliated with this Home
-
Joe Assiradoo

Seller's Agent in 2025
Joe Assiradoo
Gold Coast Realty, LLC
(781) 413-7302
2 in this area
20 Total Sales
-
Laura Assiradoo
L
Seller Co-Listing Agent in 2025
Laura Assiradoo
Gold Coast Realty, LLC
(571) 494-9410
1 in this area
6 Total Sales
-
Kim Powers

Buyer's Agent in 2025
Kim Powers
Coldwell Banker Realty - Milton
(617) 571-0700
1 in this area
99 Total Sales
-
Carisa Gipson
C
Seller's Agent in 2024
Carisa Gipson
Carisa Gipson
(617) 777-5723
1 in this area
9 Total Sales
Map
Source: MLS Property Information Network (MLS PIN)
MLS Number: 73308132
APN: MIDD-000035-001775
- 796 Plymouth St
- 162 Plympton St
- 881 Plymouth St
- 912 Plymouth St
- 42 Wall St
- Lot 1 Rocky Meadow St
- 44 Prospect Rd
- 73 Wall St
- 1 Santana Way Unit 1
- Lot 3 Margot Rose Cir
- 58 Chadderton Way
- 20 Santana Way Unit 20
- 138 Saddleworth Way
- 399 Main St
- 102 Saddleworth Way
- 1 Pleasant Terrace
- 617 Plymouth St
- 1 Lakenham Dr
- 73 West St
- 50 Elm St
