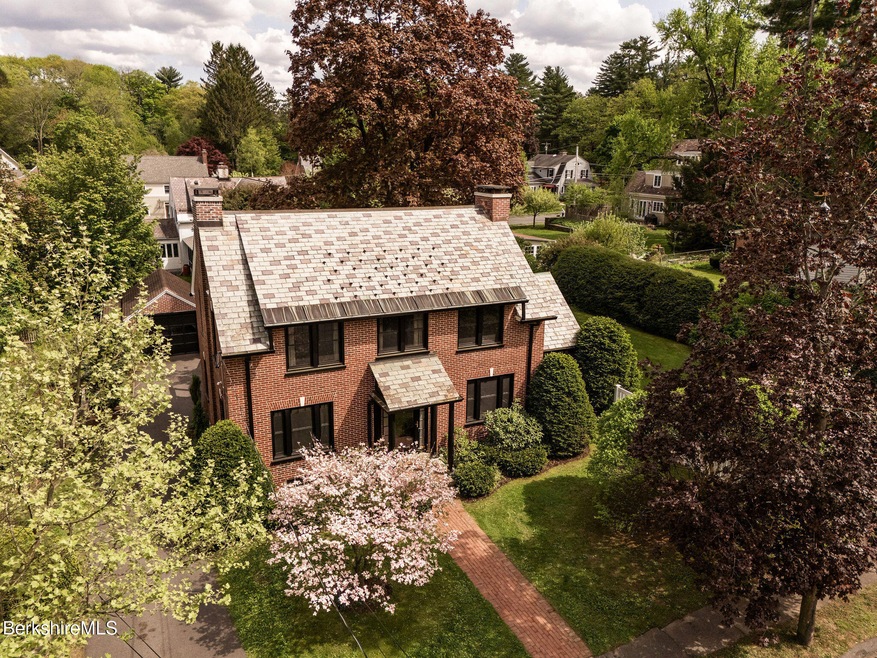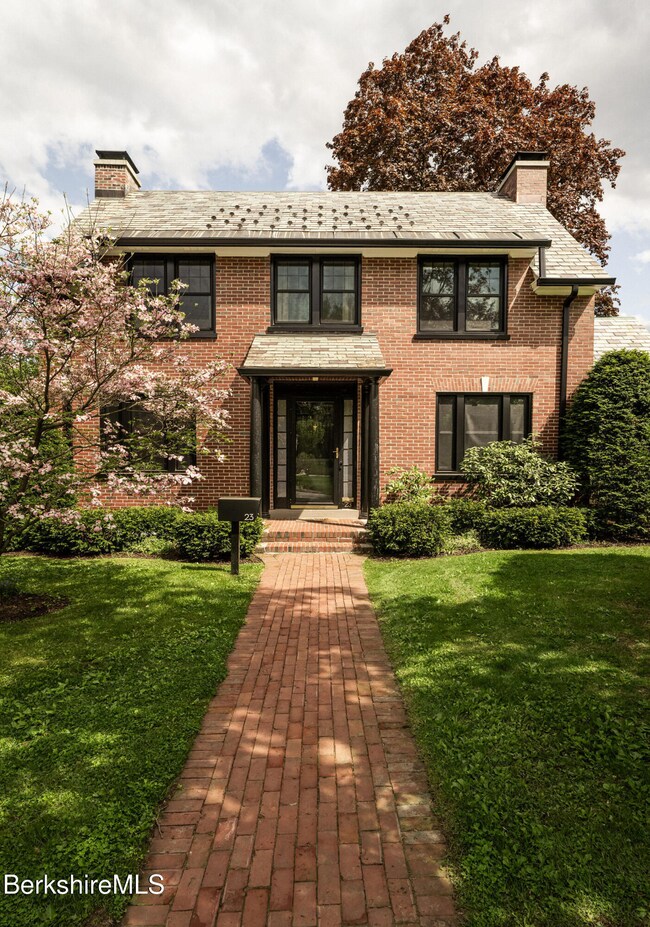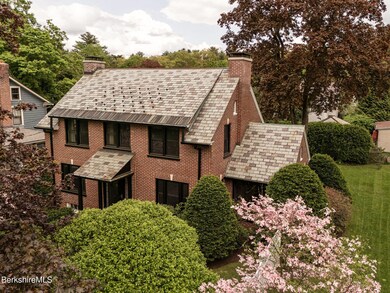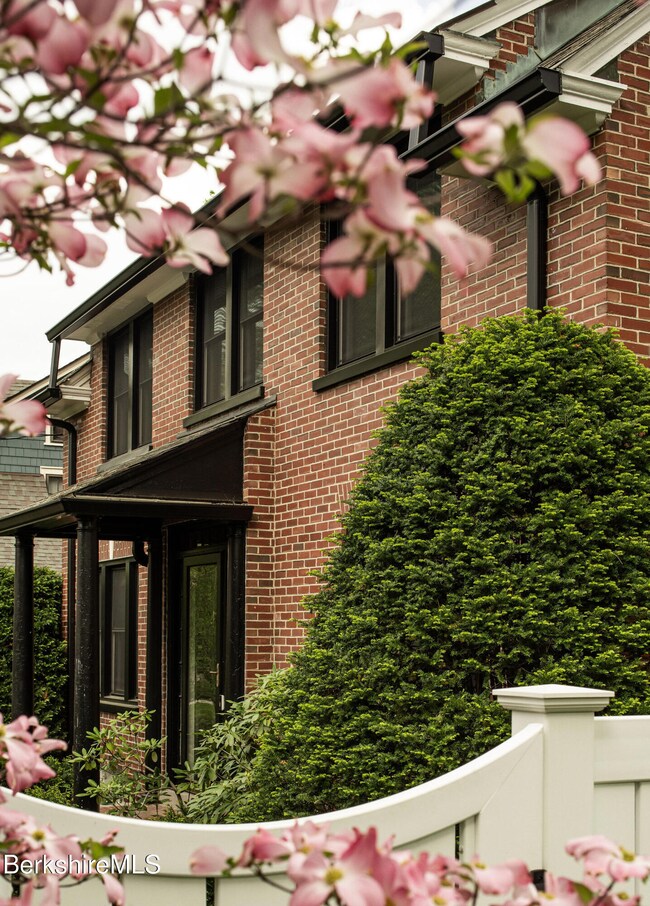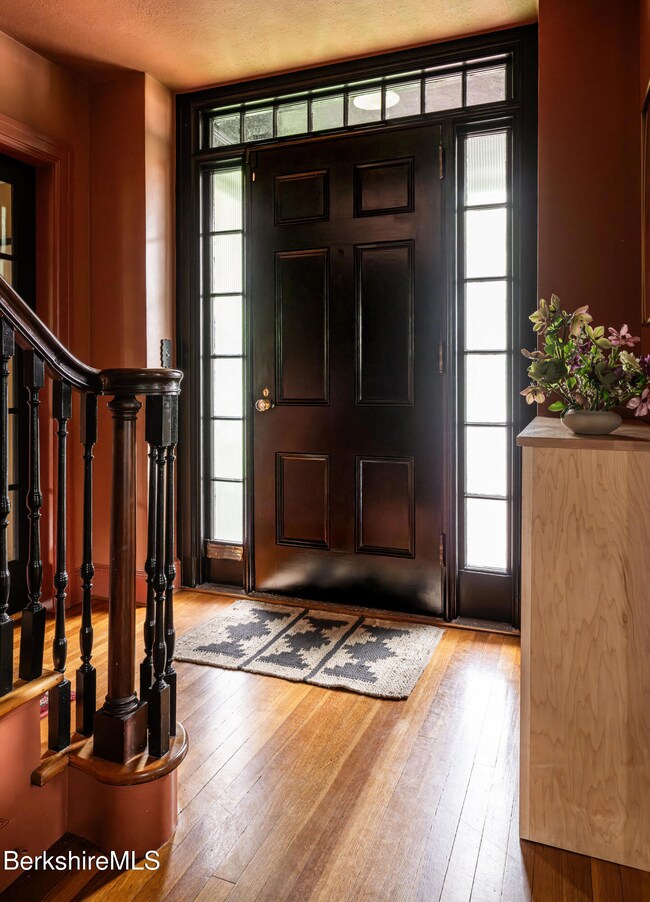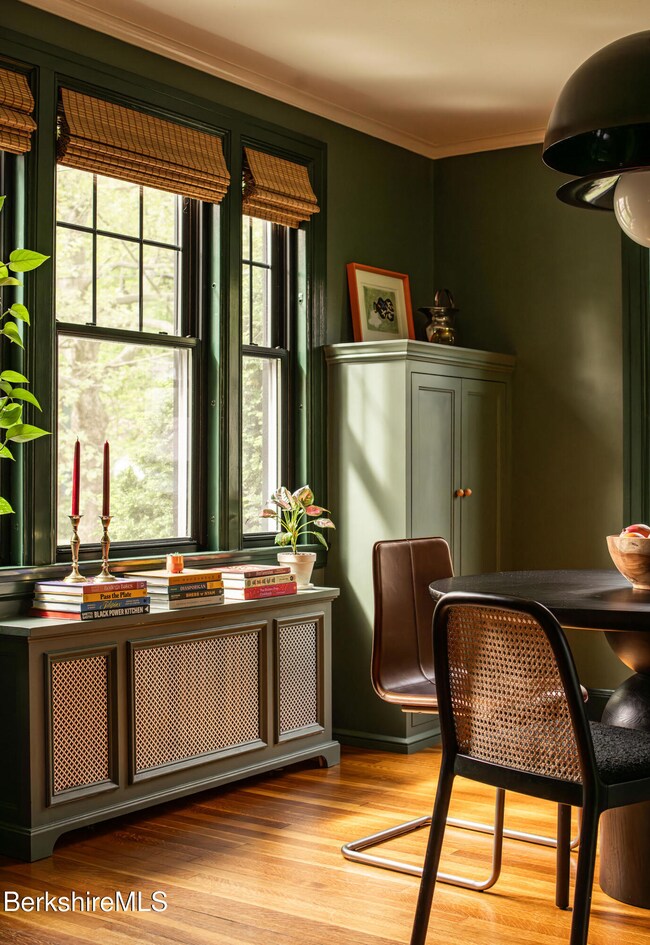
23 Prospect Ave Northampton, MA 01060
Estimated payment $5,599/month
Highlights
- Colonial Architecture
- Wood Flooring
- Porch
- Northampton High School Rated A
- 1 Car Detached Garage
- Public Transportation
About This Home
Timeless 1930's Craftsmanship! The commitment to design and aesthetic is evident as soon as you enter this beautifully remodeled brick Colonial Revival. Built by the builder as a wedding gift to his daughter, no expense was spared! Original details remain such as glass panel doors, crystal door knobs, transom window over the front door, two fireplaces, hardwood floors throughout. Careful renovations over the years included opening up the floor plan between the kitchen and dining areas, creation of a mud room that allows easy flow, installing custom Vitsoe shelving in the living room and finishing a room in the basement for additional living area. A 4-season sun room, large screen porch overlooking the fully fenced, oversized yard, and 1 car garage complete the picture!
Home Details
Home Type
- Single Family
Est. Annual Taxes
- $10,361
Year Built
- 1931
Lot Details
- 10,202 Sq Ft Lot
- Landscaped
Home Design
- 1,838 Sq Ft Home
- Colonial Architecture
- Brick Exterior Construction
- Wood Frame Construction
- Slate Roof
Kitchen
- Range
- Dishwasher
- Disposal
Flooring
- Wood
- Ceramic Tile
Bedrooms and Bathrooms
- 3 Bedrooms
Laundry
- Dryer
- Washer
Partially Finished Basement
- Basement Fills Entire Space Under The House
- Interior Basement Entry
Parking
- 1 Car Detached Garage
- Automatic Garage Door Opener
- Off-Street Parking
Outdoor Features
- Porch
Utilities
- Heating System Uses Steam
- Heating System Uses Oil
- Storage Tank
- Electric Water Heater
Community Details
- Public Transportation
Map
Home Values in the Area
Average Home Value in this Area
Tax History
| Year | Tax Paid | Tax Assessment Tax Assessment Total Assessment is a certain percentage of the fair market value that is determined by local assessors to be the total taxable value of land and additions on the property. | Land | Improvement |
|---|---|---|---|---|
| 2025 | $10,358 | $743,600 | $244,700 | $498,900 |
| 2024 | $10,247 | $674,600 | $222,500 | $452,100 |
| 2023 | $9,460 | $597,200 | $202,300 | $394,900 |
| 2022 | $8,501 | $475,200 | $189,100 | $286,100 |
| 2021 | $7,745 | $445,900 | $180,100 | $265,800 |
| 2020 | $7,491 | $445,900 | $180,100 | $265,800 |
| 2019 | $7,485 | $430,900 | $180,100 | $250,800 |
| 2018 | $7,650 | $444,400 | $180,100 | $264,300 |
| 2017 | $7,417 | $444,400 | $180,100 | $264,300 |
| 2016 | $7,182 | $444,400 | $180,100 | $264,300 |
| 2015 | $6,687 | $423,200 | $160,100 | $263,100 |
| 2014 | $6,134 | $398,600 | $160,100 | $238,500 |
Property History
| Date | Event | Price | Change | Sq Ft Price |
|---|---|---|---|---|
| 05/20/2025 05/20/25 | Pending | -- | -- | -- |
| 05/13/2025 05/13/25 | For Sale | $850,000 | +13.3% | $462 / Sq Ft |
| 11/02/2022 11/02/22 | Sold | $750,000 | +7.9% | $408 / Sq Ft |
| 09/15/2022 09/15/22 | Pending | -- | -- | -- |
| 09/07/2022 09/07/22 | For Sale | $695,000 | -- | $378 / Sq Ft |
Purchase History
| Date | Type | Sale Price | Title Company |
|---|---|---|---|
| Deed | $499,000 | -- | |
| Deed | $212,000 | -- |
Mortgage History
| Date | Status | Loan Amount | Loan Type |
|---|---|---|---|
| Open | $595,700 | Stand Alone Refi Refinance Of Original Loan | |
| Closed | $170,200 | Credit Line Revolving | |
| Closed | $637,500 | Purchase Money Mortgage | |
| Closed | $32,900 | No Value Available | |
| Closed | $388,000 | No Value Available | |
| Closed | $399,200 | Purchase Money Mortgage | |
| Closed | $99,800 | No Value Available | |
| Previous Owner | $105,000 | No Value Available | |
| Previous Owner | $155,000 | Purchase Money Mortgage |
Similar Homes in the area
Source: Berkshire County Board of REALTORS®
MLS Number: 246336
APN: NHAM-000024A-000132-000001
- 51 1/2 Hatfield St Unit 6
- 19 Hatfield St
- 103 Massasoit St
- 46 Allison St
- 292 Elm St
- 8 Warner St
- 575 Bridge Rd Unit 11-2
- 575 Bridge Rd Unit 9-6
- 83 Bancroft Rd
- 88 Round Hill Rd Unit 4
- 110 Cooke Ave
- 51 Harrison Ave
- 152 S Main St Unit 4
- 152 S Main St Unit 6
- 152 S Main St Unit 8
- 152 S Main St Unit 7
- 152 S Main St Unit 5
- 16 Fairfield Ave
- 275 State St
- 101 Washington Ave
