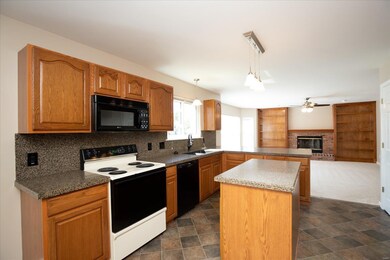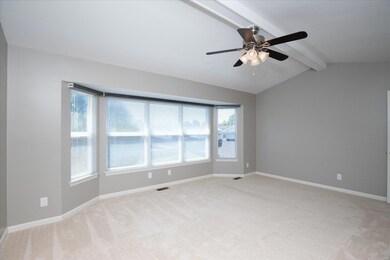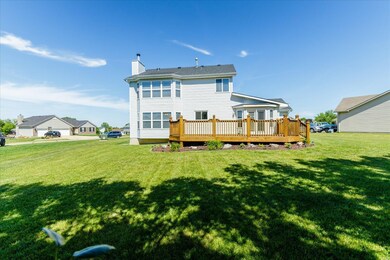
23 Quakers Place O Fallon, MO 63366
Estimated Value: $385,857 - $408,000
Highlights
- Primary Bedroom Suite
- Vaulted Ceiling
- Wood Flooring
- Deck
- Traditional Architecture
- Corner Lot
About This Home
As of July 20214 BD, 2.5 BA, beautifully maintained home in a fantastic O Fallon location! This one owner home sits on a .29 AC home site on a level corner lot. Features inc low maint vinyl siding, large front porch, enclosed fascia-soffits, arch shingles, 2 car garage with opener, coach lights, hardwood flrs in the Entry, new carpet throughout (Dec 2019), DR with tray ceiling, woodburning FP with brick surround, B/I bookcases, 3 bay windows, an updated Pwdr Rm, granite countertops, undermount sink, island, brkfst bar, dbl door entry to the Mstr Suite, vltd ceiling in the Mstr, W/I closet, ceiling fans, garden tub in the Mstr Bath, dbl bowl vanities, raised height vanity in the Hall Bath, humidifier, white 6 pnl doors and more. There is a 25x16 deck that overlooks the level yard lined with mature trees. The furnace, A/C and water htr are newer (6 yrs old) and the roof is only 5 yrs old. Students will attend desirable Ft Zumwalt schools. Enjoy easy access to restaurants, shopping, Hwys 70 and 364.
Last Agent to Sell the Property
Berkshire Hathaway HomeServices Select Properties License #1999031994 Listed on: 06/24/2021

Home Details
Home Type
- Single Family
Est. Annual Taxes
- $3,910
Year Built
- Built in 1999
Lot Details
- 0.29 Acre Lot
- Cul-De-Sac
- Corner Lot
- Level Lot
HOA Fees
- $8 Monthly HOA Fees
Parking
- 2 Car Attached Garage
- Garage Door Opener
Home Design
- Traditional Architecture
- Poured Concrete
- Frame Construction
- Vinyl Siding
Interior Spaces
- 2,099 Sq Ft Home
- 2-Story Property
- Built-in Bookshelves
- Coffered Ceiling
- Vaulted Ceiling
- Ceiling Fan
- Wood Burning Fireplace
- Insulated Windows
- Tilt-In Windows
- Window Treatments
- Bay Window
- Atrium Doors
- Six Panel Doors
- Entrance Foyer
- Family Room with Fireplace
- Living Room
- Breakfast Room
- Formal Dining Room
- Lower Floor Utility Room
- Laundry on main level
Kitchen
- Breakfast Bar
- Electric Oven or Range
- Microwave
- Dishwasher
- Kitchen Island
- Granite Countertops
- Disposal
Flooring
- Wood
- Partially Carpeted
Bedrooms and Bathrooms
- 4 Bedrooms
- Primary Bedroom Suite
- Walk-In Closet
- Primary Bathroom is a Full Bathroom
- Dual Vanity Sinks in Primary Bathroom
- Separate Shower in Primary Bathroom
Unfinished Basement
- Basement Fills Entire Space Under The House
- Basement Ceilings are 8 Feet High
- Sump Pump
Home Security
- Storm Doors
- Fire and Smoke Detector
Outdoor Features
- Deck
- Covered patio or porch
Schools
- Rock Creek Elem. Elementary School
- Ft. Zumwalt West Middle School
- Ft. Zumwalt West High School
Utilities
- Forced Air Heating and Cooling System
- Humidifier
- Heating System Uses Gas
- Underground Utilities
- Gas Water Heater
Listing and Financial Details
- Assessor Parcel Number 2-0060-7211-00-0426.0000000
Ownership History
Purchase Details
Home Financials for this Owner
Home Financials are based on the most recent Mortgage that was taken out on this home.Purchase Details
Home Financials for this Owner
Home Financials are based on the most recent Mortgage that was taken out on this home.Purchase Details
Similar Homes in the area
Home Values in the Area
Average Home Value in this Area
Purchase History
| Date | Buyer | Sale Price | Title Company |
|---|---|---|---|
| Whitmore Brandon S | -- | None Listed On Document | |
| Duggan Philippe F M | $156,500 | -- | |
| Rolwes Construction Inc | -- | -- |
Mortgage History
| Date | Status | Borrower | Loan Amount |
|---|---|---|---|
| Open | Whitmore Brandon S | $258,000 | |
| Previous Owner | Duggan Philippe F M | $224,000 | |
| Previous Owner | Duggan Philippe F M | $125,200 |
Property History
| Date | Event | Price | Change | Sq Ft Price |
|---|---|---|---|---|
| 07/26/2021 07/26/21 | Sold | -- | -- | -- |
| 06/29/2021 06/29/21 | Pending | -- | -- | -- |
| 06/24/2021 06/24/21 | For Sale | $299,900 | -- | $143 / Sq Ft |
Tax History Compared to Growth
Tax History
| Year | Tax Paid | Tax Assessment Tax Assessment Total Assessment is a certain percentage of the fair market value that is determined by local assessors to be the total taxable value of land and additions on the property. | Land | Improvement |
|---|---|---|---|---|
| 2023 | $3,910 | $59,080 | $0 | $0 |
| 2022 | $3,995 | $56,218 | $0 | $0 |
| 2021 | $3,998 | $56,218 | $0 | $0 |
| 2020 | $3,405 | $46,319 | $0 | $0 |
| 2019 | $3,413 | $46,319 | $0 | $0 |
| 2018 | $3,162 | $40,943 | $0 | $0 |
| 2017 | $3,121 | $40,943 | $0 | $0 |
| 2016 | $2,912 | $38,044 | $0 | $0 |
| 2015 | $2,707 | $38,044 | $0 | $0 |
| 2014 | $2,572 | $35,537 | $0 | $0 |
Agents Affiliated with this Home
-
Linda Boehmer

Seller's Agent in 2021
Linda Boehmer
Berkshire Hathway Home Services
(314) 581-4414
334 in this area
1,861 Total Sales
-
Lisa Menichino

Buyer's Agent in 2021
Lisa Menichino
Coldwell Banker Realty - Gundaker
(314) 803-8440
16 in this area
153 Total Sales
Map
Source: MARIS MLS
MLS Number: MIS21041785
APN: 2-0060-7211-00-0426.0000000
- 6 Spangle Way Dr
- 1513 Tea Party Ln
- 27 Palace Green Ct
- 9 Shelby Crest Ct
- 1405 Shelby Point Dr
- 1575 Tea Party Ln
- 1375 Norwood Hills Dr
- 63 Plackemeier Dr
- 927 Annabrook Park Dr
- 1908 Winter Hill Dr
- 1903 Autumn Hill Dr
- 2006 Winter Hill Dr
- 2414 Breezy Point Ln
- 2403 Brookfield Ln
- 147 S Wellington
- 304 Magnolia Valley Dr
- 2 Meramec Shores Ct
- 151 N Wellington St
- 3103 Brook Hollow Dr
- 159 N Wellington St
- 23 Quakers Place
- 21 Quakers Place
- 25 Quakers Place
- 1380 Washingtons Crossing Dr
- 1386 Washingtons Crossing Dr
- 1374 Washingtons Crossing Dr
- 27 Quakers Place
- 19 Quakers Place
- 1392 Washingtons Crossing Dr
- 22 Quakers Place
- 29 Quakers Place
- 1368 Washingtons Crossing Dr
- 1406 Amber Wave Dr
- 1410 Amber Wave Dr
- 16 Quakers Place
- 17 Quakers Place
- 30 Quakers Place
- 1402 Amber Wave Dr
- 1362 Washingtons Crossing Dr
- 3 Quillpen Ct






