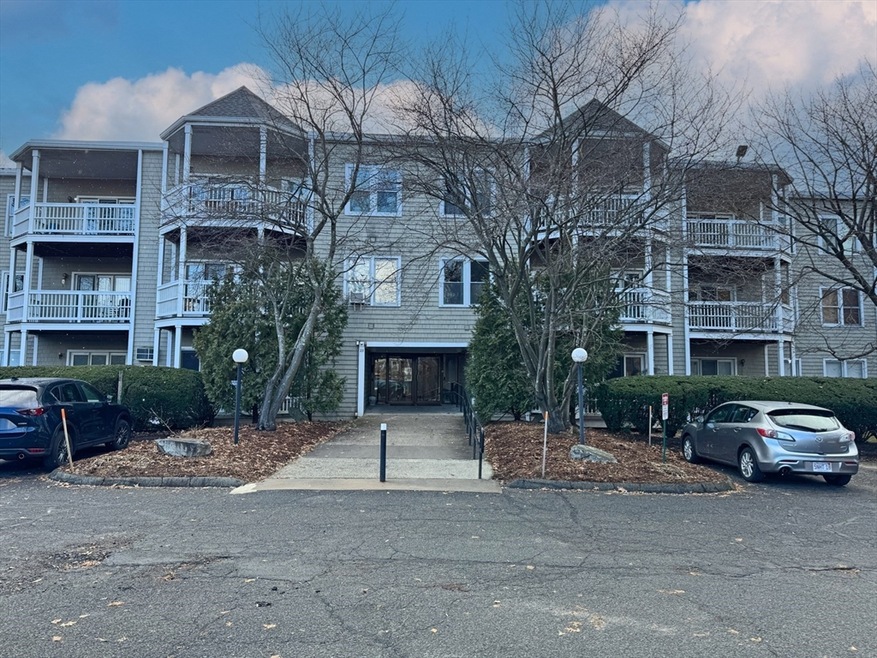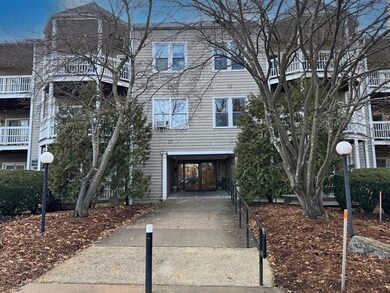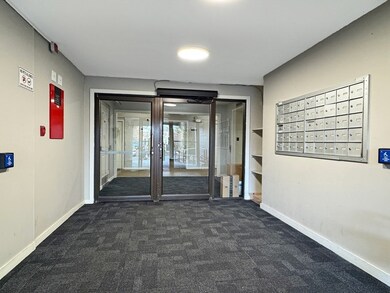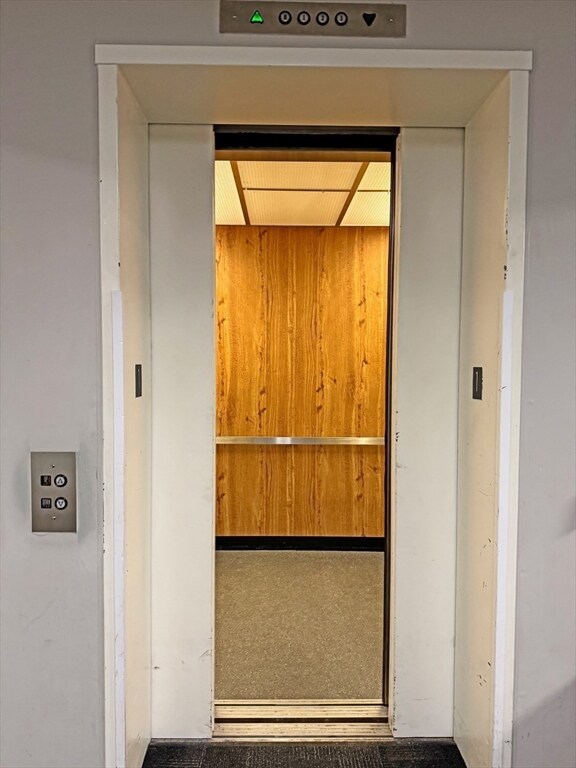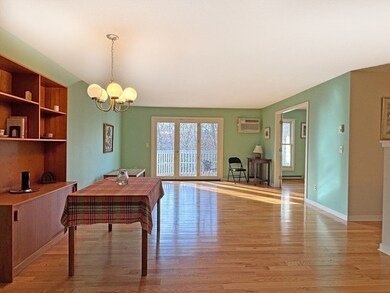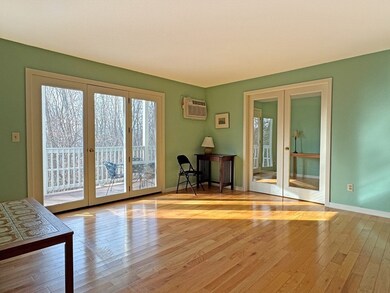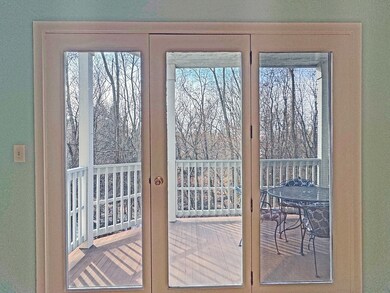
23 Randolph Place Unit 304 Northampton, MA 01060
Highlights
- Medical Services
- Open Floorplan
- Wood Flooring
- Northampton High School Rated A
- Property is near public transit
- End Unit
About This Home
As of February 2025Located in the heart of Northampton, with an easy walk to Downtown, this well-maintained southwest-facing end unit has beautiful light and top-floor living set in the back of the building, with a covered balcony overlooking the Mill River - A great place to relax and enjoy the peaceful setting. It has a comfortable and inviting floor plan with an open living/dining/kitchen, French doors to the balcony, and the third bedroom that would work nicely as an office/library or den. A good-sized bedroom and bath, and at the end of the unit, you'll find the primary bedroom, which is quite spacious and private, with double closets and an attached bathroom. Hardwood floors, vinyl windows, and lots of closet space. Elevator access, on-site laundry, and storage area on the lower level. A great location, close to the bike path, restaurants, shopping, Smith College, and Amtrak. It's not very often a three-bedroom unit becomes available, and it's one of only three in this complex.
Property Details
Home Type
- Condominium
Est. Annual Taxes
- $3,843
Year Built
- Built in 1988
Lot Details
- End Unit
HOA Fees
- $415 Monthly HOA Fees
Home Design
- Frame Construction
- Shingle Roof
Interior Spaces
- 1,350 Sq Ft Home
- 1-Story Property
- Open Floorplan
- Light Fixtures
- Insulated Windows
- Window Screens
- French Doors
- Dining Area
- Exterior Basement Entry
Kitchen
- Range
- Dishwasher
Flooring
- Wood
- Vinyl
Bedrooms and Bathrooms
- 3 Bedrooms
- Dual Closets
- Walk-In Closet
- 2 Full Bathrooms
- Bathtub with Shower
Parking
- 1 Car Parking Space
- Paved Parking
- Guest Parking
- Open Parking
- Off-Street Parking
Outdoor Features
- Balcony
- Covered Deck
- Covered patio or porch
- Rain Gutters
Location
- Property is near public transit
- Property is near schools
Schools
- Bridge St. Elementary School
- Jfk Middle School
- Northamptonhigh School
Utilities
- Cooling System Mounted In Outer Wall Opening
- Electric Baseboard Heater
- High Speed Internet
- Cable TV Available
Listing and Financial Details
- Legal Lot and Block 32 / 163
- Assessor Parcel Number 3721219
Community Details
Overview
- Association fees include water, sewer, insurance, maintenance structure, road maintenance, ground maintenance, snow removal
- 42 Units
- Mid-Rise Condominium
Amenities
- Medical Services
- Shops
- Laundry Facilities
Recreation
- Park
- Jogging Path
- Bike Trail
Pet Policy
- Call for details about the types of pets allowed
Ownership History
Purchase Details
Purchase Details
Home Financials for this Owner
Home Financials are based on the most recent Mortgage that was taken out on this home.Purchase Details
Home Financials for this Owner
Home Financials are based on the most recent Mortgage that was taken out on this home.Similar Homes in Northampton, MA
Home Values in the Area
Average Home Value in this Area
Purchase History
| Date | Type | Sale Price | Title Company |
|---|---|---|---|
| Condominium Deed | -- | None Available | |
| Deed | $205,000 | -- | |
| Deed | $90,000 | -- |
Mortgage History
| Date | Status | Loan Amount | Loan Type |
|---|---|---|---|
| Previous Owner | $70,000 | Purchase Money Mortgage | |
| Previous Owner | $57,146 | No Value Available | |
| Previous Owner | $20,000 | No Value Available | |
| Previous Owner | $65,000 | Purchase Money Mortgage |
Property History
| Date | Event | Price | Change | Sq Ft Price |
|---|---|---|---|---|
| 02/11/2025 02/11/25 | Sold | $376,000 | +15.7% | $279 / Sq Ft |
| 01/16/2025 01/16/25 | Pending | -- | -- | -- |
| 01/07/2025 01/07/25 | For Sale | $325,000 | -- | $241 / Sq Ft |
Tax History Compared to Growth
Tax History
| Year | Tax Paid | Tax Assessment Tax Assessment Total Assessment is a certain percentage of the fair market value that is determined by local assessors to be the total taxable value of land and additions on the property. | Land | Improvement |
|---|---|---|---|---|
| 2025 | $5,234 | $375,700 | $0 | $375,700 |
| 2024 | $3,843 | $253,000 | $0 | $253,000 |
| 2023 | $3,643 | $230,000 | $0 | $230,000 |
| 2022 | $3,578 | $200,000 | $0 | $200,000 |
| 2021 | $3,474 | $200,000 | $0 | $200,000 |
| 2020 | $3,360 | $200,000 | $0 | $200,000 |
| 2019 | $3,474 | $200,000 | $0 | $200,000 |
| 2018 | $3,408 | $200,000 | $0 | $200,000 |
| 2017 | $3,338 | $200,000 | $0 | $200,000 |
| 2016 | $3,232 | $200,000 | $0 | $200,000 |
| 2015 | $3,160 | $200,000 | $0 | $200,000 |
| 2014 | $3,078 | $200,000 | $0 | $200,000 |
Agents Affiliated with this Home
-
Corinne Fitzgerald

Seller's Agent in 2025
Corinne Fitzgerald
Fitzgerald Real Estate
(413) 320-9509
3 in this area
243 Total Sales
-
Julie Rosten

Buyer's Agent in 2025
Julie Rosten
Delap Real Estate LLC
(413) 575-6017
24 in this area
104 Total Sales
Map
Source: MLS Property Information Network (MLS PIN)
MLS Number: 73323847
APN: NHAM-000032C-000163-000032
- 23 Randolph Place Unit 301
- 23 Randolph Place Unit 311
- 14 Bixby Ct
- 33 Eastern Ave
- 107 Williams St Unit 2c
- 107 Williams St Unit A1
- 107 Williams St Unit 2B
- 60 Williams St
- 261 Main St
- 94 Williams St
- 22 Hockanum Rd
- 9 Center Ct
- 4 School St
- 53 Clark Ave Unit 6
- 25 Union St
- 25 Union St Unit 2
- Lot 3 Lyman Rd
- 5 Pomeroy Terrace Unit 4
- 11 Cherry St
- 75 Lyman Rd
