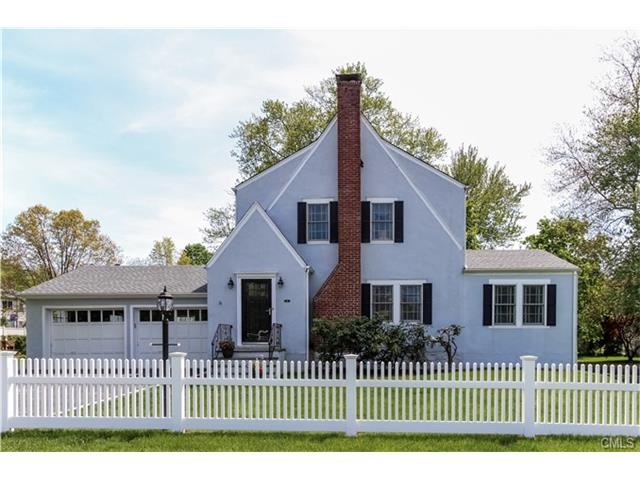
23 Renshaw Rd Darien, CT 06820
Highlights
- Beach Access
- Colonial Architecture
- Attic
- Hindley Elementary School Rated A
- Deck
- 2 Fireplaces
About This Home
As of December 2021Beautifully maintained, this 1932 vintage colonial has an open floor plan and dark hardwood floors. The home blends the charm of a formal living room and large dining room with a spectacular custom kitchen leading to a spacious family room. House includes a cozy den and light-filled playroom. Attention to every detail featuring new windows, new roof and underground utilities to mention a few. The back of the house offers a sunny, private deck and lush landscaped yard. This unique home is located in the Blue Ribbon Award-winning Hindley School district with easy access to shops, train and beach. Definitely a must see!
Home Details
Home Type
- Single Family
Est. Annual Taxes
- $8,469
Year Built
- Built in 1932
Lot Details
- 0.41 Acre Lot
- Level Lot
- Property is zoned R-1/3
Home Design
- Colonial Architecture
- Concrete Foundation
- Block Foundation
- Asphalt Shingled Roof
- Concrete Siding
- Block Exterior
- Stucco Exterior
Interior Spaces
- 2,166 Sq Ft Home
- Sound System
- Ceiling Fan
- 2 Fireplaces
- Thermal Windows
- Entrance Foyer
- Pull Down Stairs to Attic
Kitchen
- Oven or Range
- Cooktop
- Microwave
- Ice Maker
- Dishwasher
- Disposal
Bedrooms and Bathrooms
- 3 Bedrooms
Laundry
- Dryer
- Washer
Basement
- Basement Fills Entire Space Under The House
- Sump Pump
Home Security
- Home Security System
- Storm Windows
Parking
- 2 Car Attached Garage
- Parking Deck
- Driveway
Outdoor Features
- Beach Access
- Deck
- Rain Gutters
Schools
- Hindley Elementary School
- Middlesex School
- Darien High School
Utilities
- Central Air
- Heating System Uses Natural Gas
Community Details
- No Home Owners Association
Ownership History
Purchase Details
Home Financials for this Owner
Home Financials are based on the most recent Mortgage that was taken out on this home.Purchase Details
Home Financials for this Owner
Home Financials are based on the most recent Mortgage that was taken out on this home.Purchase Details
Map
Similar Homes in the area
Home Values in the Area
Average Home Value in this Area
Purchase History
| Date | Type | Sale Price | Title Company |
|---|---|---|---|
| Warranty Deed | $1,175,000 | None Available | |
| Warranty Deed | $1,008,000 | -- | |
| Executors Deed | $600,000 | -- |
Mortgage History
| Date | Status | Loan Amount | Loan Type |
|---|---|---|---|
| Previous Owner | $806,400 | Purchase Money Mortgage | |
| Previous Owner | $424,952 | No Value Available | |
| Previous Owner | $417,000 | No Value Available |
Property History
| Date | Event | Price | Change | Sq Ft Price |
|---|---|---|---|---|
| 12/17/2021 12/17/21 | Sold | $1,175,000 | 0.0% | $528 / Sq Ft |
| 10/22/2021 10/22/21 | Pending | -- | -- | -- |
| 10/12/2021 10/12/21 | For Sale | $1,175,000 | +16.6% | $528 / Sq Ft |
| 07/28/2016 07/28/16 | Sold | $1,008,000 | -6.2% | $465 / Sq Ft |
| 06/28/2016 06/28/16 | Pending | -- | -- | -- |
| 05/18/2016 05/18/16 | For Sale | $1,075,000 | -- | $496 / Sq Ft |
Tax History
| Year | Tax Paid | Tax Assessment Tax Assessment Total Assessment is a certain percentage of the fair market value that is determined by local assessors to be the total taxable value of land and additions on the property. | Land | Improvement |
|---|---|---|---|---|
| 2024 | $13,541 | $921,760 | $605,780 | $315,980 |
| 2023 | $12,027 | $682,990 | $432,740 | $250,250 |
| 2022 | $11,768 | $682,990 | $432,740 | $250,250 |
| 2021 | $11,502 | $682,990 | $432,740 | $250,250 |
| 2020 | $11,174 | $682,990 | $432,740 | $250,250 |
| 2019 | $11,249 | $682,990 | $432,740 | $250,250 |
| 2018 | $8,872 | $551,740 | $383,670 | $168,070 |
| 2017 | $8,916 | $551,740 | $383,670 | $168,070 |
| 2016 | $8,701 | $551,740 | $383,670 | $168,070 |
| 2015 | $8,469 | $551,740 | $383,670 | $168,070 |
| 2014 | $8,399 | $559,580 | $391,510 | $168,070 |
Source: SmartMLS
MLS Number: 99146588
APN: DARI-000041-000000-000087-000088
