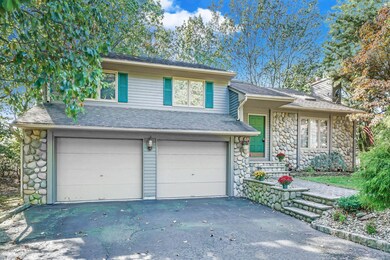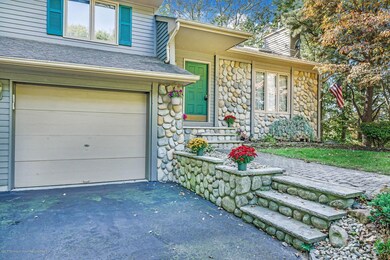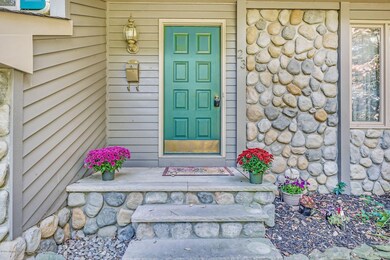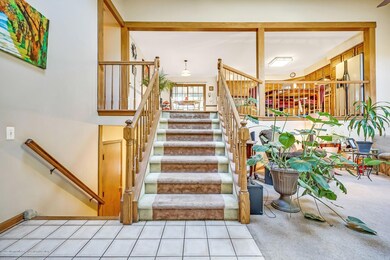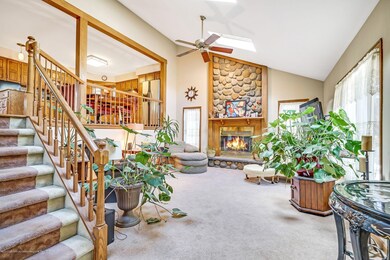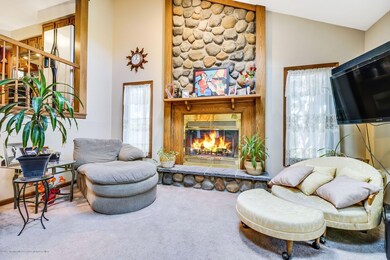
23 Ridge Dr Hazlet, NJ 07730
Estimated Value: $646,000 - $791,000
Highlights
- Custom Home
- Attic
- No HOA
- Deck
- Granite Countertops
- Double Oven
About This Home
As of March 2018Here is your opportunity to own a magnificent 4 BR, 3 Full Bath Custom home situated at back of CUL DE SAC in highly sought neighborhood. Features include Stone and Cedar exterior, Inviting Open Floor plan w/ Living Room w/ Volume ceiling and Stone Woodburning Fireplace, Large Eat in Kitchen w/ Stainless appliances w/ sliders to Screened In Porch overlooking Private backyard. Second Level has Three Large Bedrooms / Two Full Baths including Master BR. Lower Level includes Large Family Room w/ sliders to Covered Porch, 4th Bedroom w/ Full Bath and plenty of Storage, and Two Car Garage. Convenient access to NYC Bus, NYC Fast Ferry, and NJ Transit Train. The perfect Hazlet choice for you, the next owner
Last Agent to Sell the Property
John Natale
Keller Williams Realty West Monmouth Listed on: 01/26/2018
Co-Listed By
Lali Knight
Keller Williams Realty West Monmouth License #1431866
Home Details
Home Type
- Single Family
Est. Annual Taxes
- $10,567
Year Built
- Built in 1987
Lot Details
- Lot Dimensions are 99 x 203
- Cul-De-Sac
- Sprinkler System
- Landscaped with Trees
Parking
- 2 Car Direct Access Garage
- Garage Door Opener
- Double-Wide Driveway
- Off-Street Parking
Home Design
- Custom Home
- Split Level Home
- Shingle Roof
- Wood Roof
- Wood Siding
- Stone Siding
Interior Spaces
- 2-Story Property
- Wet Bar
- Central Vacuum
- Crown Molding
- Ceiling height of 9 feet on the upper level
- Ceiling Fan
- Skylights
- Light Fixtures
- Wood Burning Fireplace
- Gas Fireplace
- Blinds
- Sliding Doors
- Entrance Foyer
- Family Room
- Living Room
- Dining Room
- Basement
- Crawl Space
- Pull Down Stairs to Attic
- Home Security System
Kitchen
- Eat-In Kitchen
- Double Oven
- Gas Cooktop
- Range Hood
- Dishwasher
- Granite Countertops
- Disposal
Flooring
- Wall to Wall Carpet
- Laminate
- Ceramic Tile
Bedrooms and Bathrooms
- 4 Bedrooms
- Primary bedroom located on third floor
- Walk-In Closet
- 3 Full Bathrooms
- Dual Vanity Sinks in Primary Bathroom
Outdoor Features
- Deck
- Exterior Lighting
Schools
- Middle Road Elementary School
- Hazlet Middle School
- Raritan High School
Utilities
- Whole House Fan
- Forced Air Heating and Cooling System
- Heating System Uses Natural Gas
- Natural Gas Water Heater
Community Details
- No Home Owners Association
- Custom
Listing and Financial Details
- Assessor Parcel Number 18-00120-09-00018
Ownership History
Purchase Details
Home Financials for this Owner
Home Financials are based on the most recent Mortgage that was taken out on this home.Purchase Details
Home Financials for this Owner
Home Financials are based on the most recent Mortgage that was taken out on this home.Purchase Details
Similar Homes in the area
Home Values in the Area
Average Home Value in this Area
Purchase History
| Date | Buyer | Sale Price | Title Company |
|---|---|---|---|
| Terry Chad | $445,000 | Westcor Land Title Ins Co | |
| Ganz David | $420,100 | None Available | |
| Millennium Homes 2001 & Beyond | $165,000 | -- |
Mortgage History
| Date | Status | Borrower | Loan Amount |
|---|---|---|---|
| Open | Terry Chad | $378,250 | |
| Previous Owner | Ganz David | $369,000 | |
| Previous Owner | Ganz David | $378,000 | |
| Previous Owner | Tetro Joseph A | $250,000 |
Property History
| Date | Event | Price | Change | Sq Ft Price |
|---|---|---|---|---|
| 03/07/2018 03/07/18 | Sold | $445,000 | -- | $206 / Sq Ft |
Tax History Compared to Growth
Tax History
| Year | Tax Paid | Tax Assessment Tax Assessment Total Assessment is a certain percentage of the fair market value that is determined by local assessors to be the total taxable value of land and additions on the property. | Land | Improvement |
|---|---|---|---|---|
| 2024 | $11,070 | $537,100 | $193,700 | $343,400 |
| 2023 | $11,070 | $518,000 | $177,700 | $340,300 |
| 2022 | $10,986 | $450,400 | $150,700 | $299,700 |
| 2021 | $10,986 | $428,300 | $161,700 | $266,600 |
| 2020 | $10,811 | $418,700 | $158,200 | $260,500 |
| 2019 | $10,943 | $417,200 | $158,200 | $259,000 |
| 2018 | $10,768 | $407,100 | $158,200 | $248,900 |
| 2017 | $10,567 | $399,500 | $158,200 | $241,300 |
| 2016 | $10,366 | $393,400 | $158,200 | $235,200 |
| 2015 | $10,178 | $387,300 | $158,200 | $229,100 |
| 2014 | $9,841 | $351,200 | $132,700 | $218,500 |
Agents Affiliated with this Home
-
J
Seller's Agent in 2018
John Natale
Keller Williams Realty West Monmouth
-
L
Seller Co-Listing Agent in 2018
Lali Knight
Keller Williams Realty West Monmouth
-
Lindsey Elliott

Buyer's Agent in 2018
Lindsey Elliott
EXP Realty
(732) 284-1906
5 in this area
47 Total Sales
Map
Source: MOREMLS (Monmouth Ocean Regional REALTORS®)
MLS Number: 21802964
APN: 18-00120-09-00018
- 3 Shorehaven Park
- 9 Shorehaven
- 115 Lexington Ct
- 620 S Laurel Ave
- 620 Laurel Ave
- 00 Bauer Ave
- 31 Weller Place
- 282 Middle Rd
- 17 Maria Ct
- 152 Northampton Dr
- 47 Alpine Rd
- 47 Alpine Rd Unit 158
- 13 John St
- 13 John St Unit 128
- 3 John St Unit 118
- 484 S Laurel Ave
- 17 Avenue D
- 17 Avenue D Unit 40
- 4 Avenue D
- 4 Avenue D Unit 27

