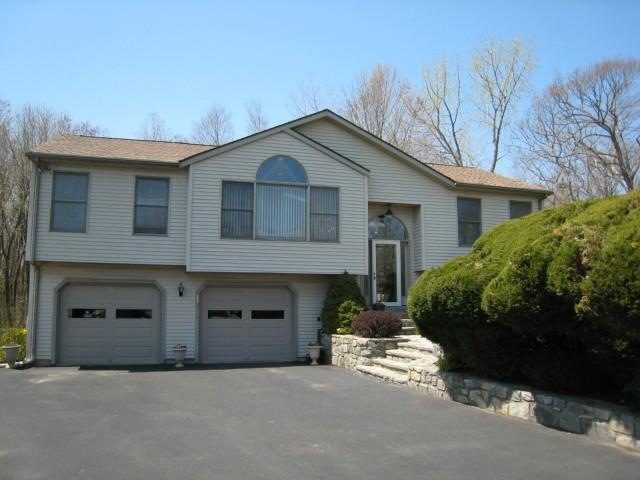
23 Robert Barry Rd Ansonia, CT 06401
Highlights
- Deck
- Attic
- No HOA
- Raised Ranch Architecture
- 1 Fireplace
- Thermal Windows
About This Home
As of November 2019Hilltop area on Woodbridge line. Immaculate, well maintained home on a cul-de-sac. Many Vaulted ceilings, skylights, step-down Living rm., Kitchen w/Granite & Island. State of the Art security system and high efficiency furnace & hot water heater, CVAC, C/A, New Roof, underground utilities. Oversize Garage w/ Heat & AC. Invisable fence. Professionally Landscaped.
Subject to Seller finding Suitable housing. Exclusion: Dng Rm light fixture.
Last Agent to Sell the Property
Berkshire Hathaway NE Prop. License #RES.0185951 Listed on: 01/17/2013

Last Buyer's Agent
Non Member
Non-Member
Home Details
Home Type
- Single Family
Est. Annual Taxes
- $6,503
Year Built
- Built in 1991
Lot Details
- 0.39 Acre Lot
- Cul-De-Sac
- Level Lot
- Many Trees
Home Design
- Raised Ranch Architecture
- Concrete Foundation
- Frame Construction
- Asphalt Shingled Roof
- Clap Board Siding
- Vinyl Siding
Interior Spaces
- 2,011 Sq Ft Home
- Central Vacuum
- Ceiling Fan
- 1 Fireplace
- Thermal Windows
- French Doors
- Entrance Foyer
- Attic or Crawl Hatchway Insulated
- Home Security System
- Laundry Room
Kitchen
- Oven or Range
- Microwave
- Dishwasher
- Disposal
Bedrooms and Bathrooms
- 3 Bedrooms
Finished Basement
- Walk-Out Basement
- Basement Fills Entire Space Under The House
- Interior Basement Entry
- Garage Access
Parking
- 2 Car Attached Garage
- Basement Garage
- Tuck Under Garage
- Parking Deck
Outdoor Features
- Deck
- Patio
- Shed
- Rain Gutters
Location
- Flood Zone Lot
Schools
- Ansonia Middle School
- Ansonia High School
Utilities
- Zoned Heating and Cooling System
- Baseboard Heating
- Hot Water Heating System
- Heating System Uses Natural Gas
- Hot Water Circulator
Community Details
- No Home Owners Association
Listing and Financial Details
- Exclusions: DINING R0OM CHANDELIER
Ownership History
Purchase Details
Home Financials for this Owner
Home Financials are based on the most recent Mortgage that was taken out on this home.Purchase Details
Home Financials for this Owner
Home Financials are based on the most recent Mortgage that was taken out on this home.Purchase Details
Home Financials for this Owner
Home Financials are based on the most recent Mortgage that was taken out on this home.Similar Homes in Ansonia, CT
Home Values in the Area
Average Home Value in this Area
Purchase History
| Date | Type | Sale Price | Title Company |
|---|---|---|---|
| Warranty Deed | $284,000 | -- | |
| Warranty Deed | $305,000 | -- | |
| Warranty Deed | $335,000 | -- |
Mortgage History
| Date | Status | Loan Amount | Loan Type |
|---|---|---|---|
| Open | $275,480 | Purchase Money Mortgage | |
| Previous Owner | $125,000 | No Value Available | |
| Previous Owner | $248,500 | No Value Available | |
| Previous Owner | $145,000 | No Value Available |
Property History
| Date | Event | Price | Change | Sq Ft Price |
|---|---|---|---|---|
| 11/08/2019 11/08/19 | Sold | $260,000 | -16.1% | $178 / Sq Ft |
| 07/24/2019 07/24/19 | For Sale | $310,000 | +1.6% | $212 / Sq Ft |
| 08/21/2013 08/21/13 | Sold | $305,000 | 0.0% | $152 / Sq Ft |
| 08/20/2013 08/20/13 | Sold | $305,000 | -3.3% | $152 / Sq Ft |
| 07/21/2013 07/21/13 | Pending | -- | -- | -- |
| 07/08/2013 07/08/13 | Pending | -- | -- | -- |
| 05/08/2013 05/08/13 | For Sale | $315,500 | -2.6% | $157 / Sq Ft |
| 01/17/2013 01/17/13 | For Sale | $323,900 | -- | $161 / Sq Ft |
Tax History Compared to Growth
Tax History
| Year | Tax Paid | Tax Assessment Tax Assessment Total Assessment is a certain percentage of the fair market value that is determined by local assessors to be the total taxable value of land and additions on the property. | Land | Improvement |
|---|---|---|---|---|
| 2024 | $7,451 | $281,260 | $67,130 | $214,130 |
| 2023 | $7,380 | $281,260 | $67,130 | $214,130 |
| 2022 | $7,643 | $202,200 | $70,400 | $131,800 |
| 2021 | $7,643 | $202,200 | $70,400 | $131,800 |
| 2020 | $7,643 | $202,200 | $70,400 | $131,800 |
| 2019 | $7,643 | $202,200 | $70,400 | $131,800 |
| 2018 | $7,546 | $202,200 | $70,400 | $131,800 |
| 2017 | $7,132 | $191,100 | $67,000 | $124,100 |
| 2016 | $7,132 | $191,100 | $67,000 | $124,100 |
| 2015 | $7,170 | $191,100 | $67,000 | $124,100 |
| 2014 | $7,378 | $191,100 | $67,000 | $124,100 |
| 2013 | $7,518 | $191,100 | $67,000 | $124,100 |
Agents Affiliated with this Home
-
Lisa Hassenfeldt

Seller's Agent in 2019
Lisa Hassenfeldt
Lisa & Associates RE
(203) 675-5474
10 in this area
56 Total Sales
-
Alice Dizenzo

Seller's Agent in 2013
Alice Dizenzo
Berkshire Hathaway Home Services
(203) 952-5423
29 Total Sales
-
Walter Hibbs

Seller's Agent in 2013
Walter Hibbs
Berkshire Hathaway Home Services
(203) 216-7674
4 Total Sales
-
N
Buyer's Agent in 2013
Non Member
Non-Member
-
J
Buyer's Agent in 2013
Jack Sheehan
The Real Estate Boutique
Map
Source: SmartMLS
MLS Number: 99014329
APN: 088 0013 0013
