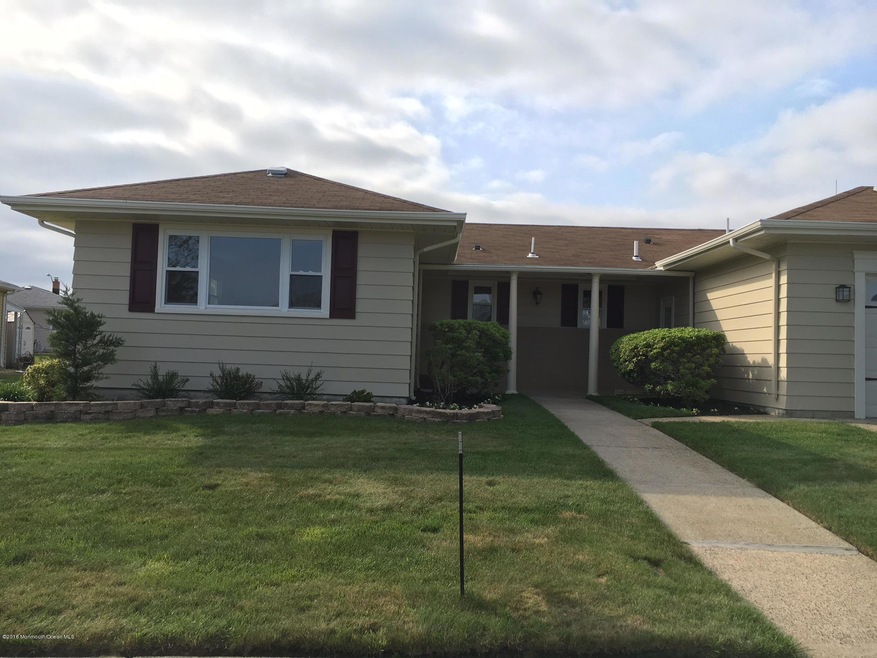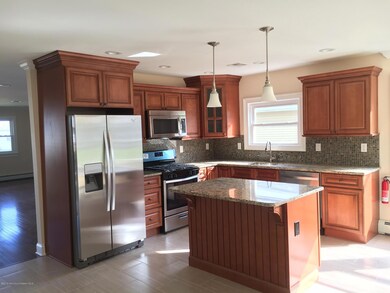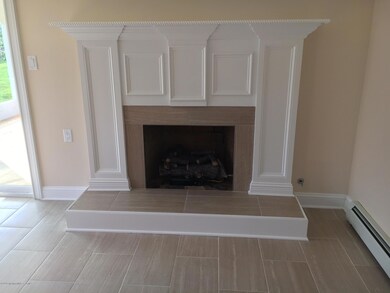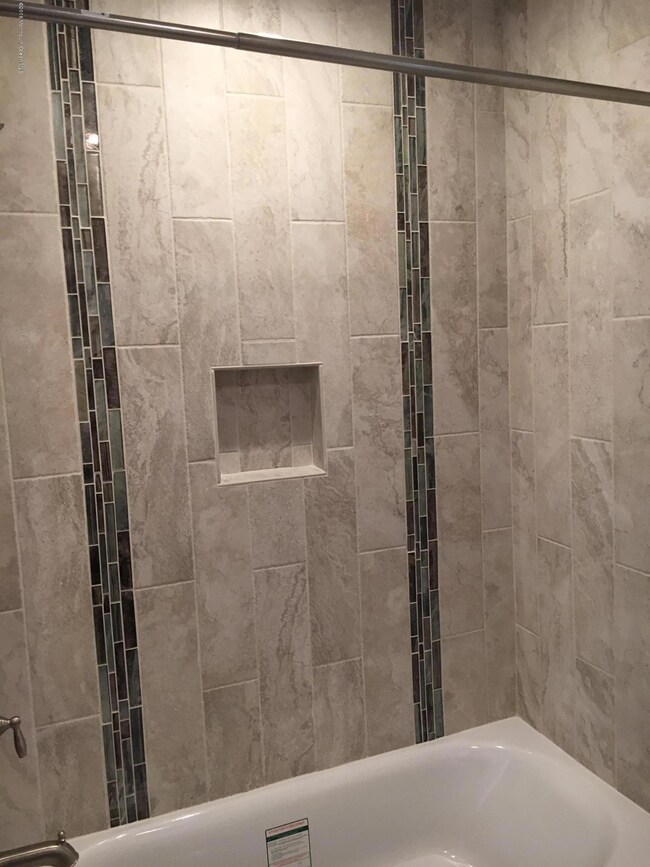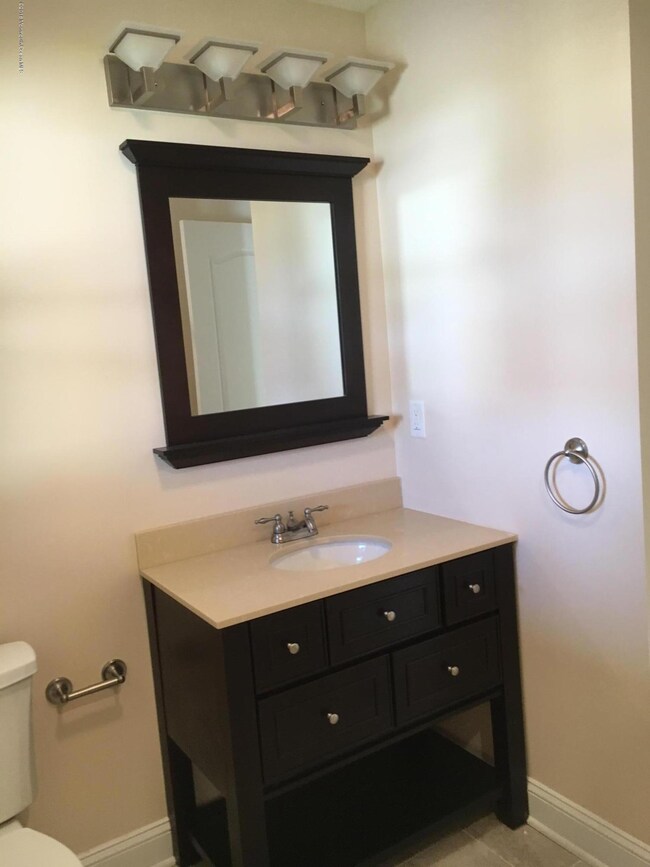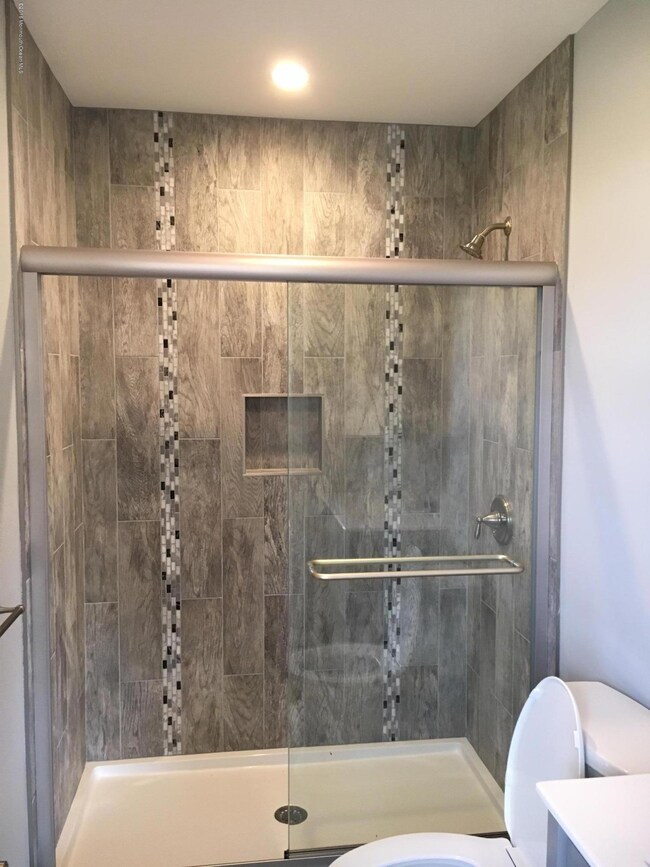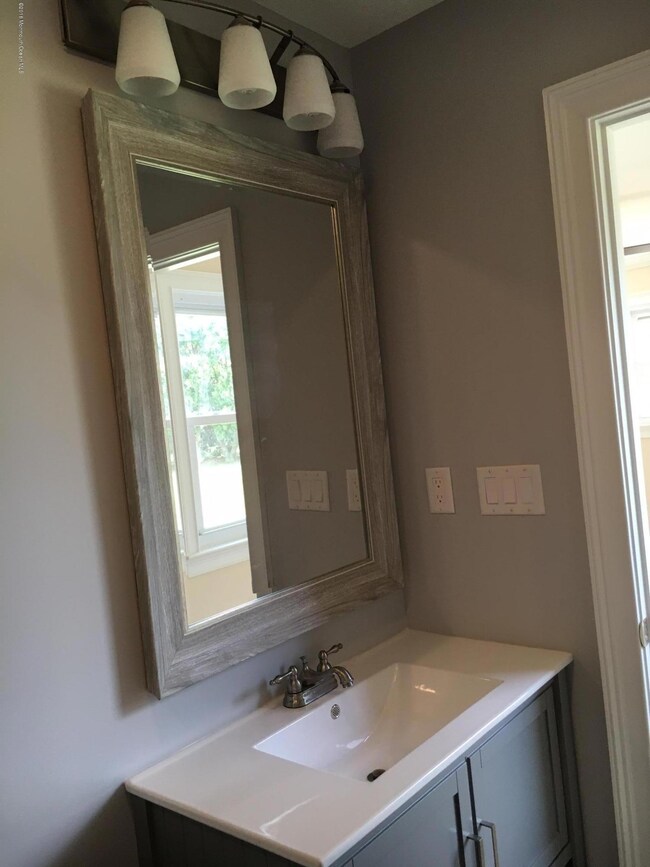
23 Roman St Toms River, NJ 08757
Highlights
- Outdoor Pool
- 1 Fireplace
- 1 Car Attached Garage
- Senior Community
- Enclosed patio or porch
- Central Air
About This Home
As of September 2016ONE OF 6 NEW TOP QUALITY PROPERTIES OF RENAISSANCE HOMES COMING TO THE MARKET IN H.CITY! (see also 243 Bonaire Dr., 140 Liberta Dr, 3 South Point Ct., 33 La Dunette Dr. and 26 Cancun St.) This BEAUTIFULLY REDONE Castle Harbor has a private back yard with a BRAND NEW HUGE 14'X22' 3 Season Room LEVELED WITH HOUSE and offers beautiful kitchen features all new SS Appliances, luxurious granite and lots of new, rich cabinetry. Custom made gas fireplace, big bright living room features new SOLID OAK HARDWOOD floors, luxurious moldings and a lot of high hats. New bathrooms with beautiful tile work, luxurious vanities and toilets. NEW HEATING SYSTEM, NEW H/W Heater and PROFESSIONALLY LANDSCAPED! Will not stay long on the market - RUN TO SEE TODAY!
Last Agent to Sell the Property
Ori Birnhack
Melmed Realty Listed on: 06/04/2016
Last Buyer's Agent
Richard Gribble
C21/ Action Plus Realty
Property Details
Home Type
- Condominium
Est. Annual Taxes
- $3,501
Lot Details
- Sprinkler System
HOA Fees
- $31 Monthly HOA Fees
Parking
- 1 Car Attached Garage
Home Design
- Shingle Roof
Interior Spaces
- 1,720 Sq Ft Home
- 1-Story Property
- 1 Fireplace
- Crawl Space
Bedrooms and Bathrooms
- 2 Bedrooms
- 2 Full Bathrooms
Outdoor Features
- Outdoor Pool
- Enclosed patio or porch
Schools
- Central Reg Middle School
Utilities
- Central Air
- Heating System Uses Natural Gas
- Natural Gas Water Heater
Community Details
- Senior Community
- Hc Carefree Subdivision, Castle Harbor Remod. Floorplan
Listing and Financial Details
- Assessor Parcel Number 4.56
Ownership History
Purchase Details
Home Financials for this Owner
Home Financials are based on the most recent Mortgage that was taken out on this home.Purchase Details
Home Financials for this Owner
Home Financials are based on the most recent Mortgage that was taken out on this home.Similar Homes in the area
Home Values in the Area
Average Home Value in this Area
Purchase History
| Date | Type | Sale Price | Title Company |
|---|---|---|---|
| Warranty Deed | $247,000 | -- | |
| Bargain Sale Deed | $129,500 | Agent For Stewart Title Guar |
Mortgage History
| Date | Status | Loan Amount | Loan Type |
|---|---|---|---|
| Open | $210,000 | New Conventional | |
| Closed | $195,200 | New Conventional |
Property History
| Date | Event | Price | Change | Sq Ft Price |
|---|---|---|---|---|
| 09/05/2016 09/05/16 | Sold | $247,000 | +90.7% | $144 / Sq Ft |
| 11/25/2015 11/25/15 | Sold | $129,500 | -- | -- |
Tax History Compared to Growth
Tax History
| Year | Tax Paid | Tax Assessment Tax Assessment Total Assessment is a certain percentage of the fair market value that is determined by local assessors to be the total taxable value of land and additions on the property. | Land | Improvement |
|---|---|---|---|---|
| 2024 | $3,501 | $150,900 | $30,000 | $120,900 |
| 2023 | $3,436 | $150,900 | $30,000 | $120,900 |
| 2022 | $3,436 | $150,900 | $30,000 | $120,900 |
| 2021 | $3,126 | $150,900 | $30,000 | $120,900 |
| 2020 | $3,364 | $150,900 | $30,000 | $120,900 |
| 2019 | $3,270 | $150,900 | $30,000 | $120,900 |
| 2018 | $3,259 | $150,900 | $30,000 | $120,900 |
| 2017 | $2,708 | $130,200 | $30,000 | $100,200 |
| 2016 | $2,694 | $130,200 | $30,000 | $100,200 |
| 2015 | $2,120 | $130,200 | $30,000 | $100,200 |
| 2014 | $2,045 | $130,200 | $30,000 | $100,200 |
Agents Affiliated with this Home
-
O
Seller's Agent in 2016
Ori Birnhack
Melmed Realty
-
R
Buyer's Agent in 2016
Richard Gribble
C21/ Action Plus Realty
-
D
Seller's Agent in 2015
Deidre Kreuz
Coldwell Banker Riviera Realty
-
N
Buyer's Agent in 2015
NON MEMBER
VRI Homes
-
N
Buyer's Agent in 2015
NON MEMBER MORR
NON MEMBER
Map
Source: MOREMLS (Monmouth Ocean Regional REALTORS®)
MLS Number: 21622273
APN: 06-00004-150-00033
- 2 Corinth Place
- 20 Liberta Dr
- 16 Eldorado St
- 2 Liberta Dr
- 3 Tivoli St
- 120 Fort de France Ave
- 14 Marquis St
- 6 Tortola St
- 8 Capri Ct
- 82 Fort de France Ave
- 9 Port Royal Dr
- 12 Tortola St
- 20 Tivoli St
- 2 Seville Place
- 275 Barbados Dr N
- 51 Eldorado St
- 23 Port Royal Dr
- 16 Saint Kitts Dr
- 27 Harrington Dr S
- 12 Down Ct
