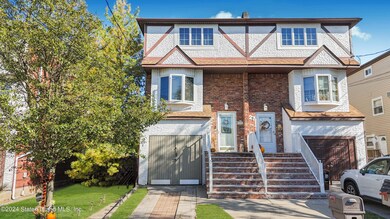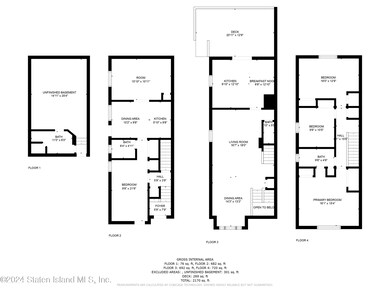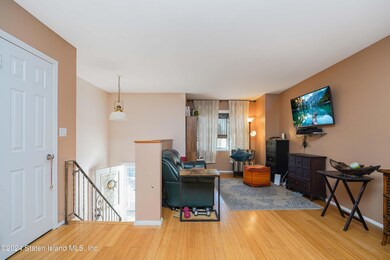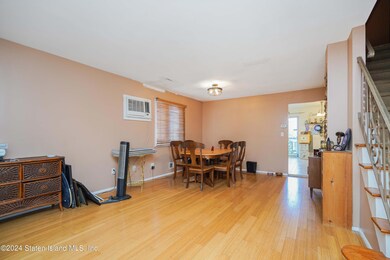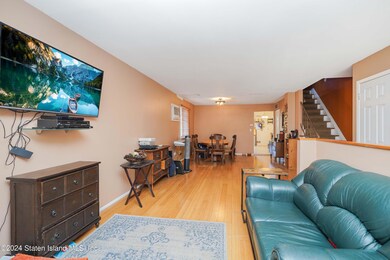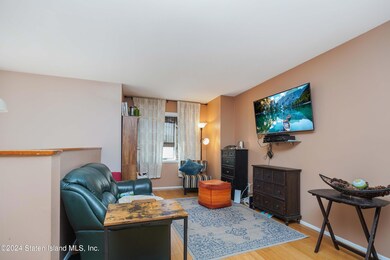
23 Row Place Staten Island, NY 10312
Arden Heights NeighborhoodHighlights
- Colonial Architecture
- Deck
- Formal Dining Room
- P.S. 36 - J.C. Drumgoole Rated A-
- Separate Formal Living Room
- Eat-In Kitchen
About This Home
As of February 20252 Family extra Large Semi Attached Home with a 1 Bedroom Ground Floor Apartment , Driveway for Off Street Parking ...NOTE: Newer Trex Deck , Newer Hot Water Tank 2020, Newer Roof 2nd Layer 2019 , Heating System Estimate 2015 , Windows Estimate 2015 ... NO pumps in house - Bone dry Basement , Hardwood Floors Thru-out the House , Between the Neighbors house there is a Cement Wall for Sound Proofing & Fire Block ... Level 1 : Side Entry to Ground floor 1 Bedroom Apartment with Eat in Kitchen , Full Bath , Large Bedroom .... . Level 2 : Main House - Formal Living , Formal Dining Room , Half bath , Eat in Kitchen with Sliding Door to Trex Deck that has a Staircase to the Yard ...
Level 3: Large Master bedroom with 2 Double Closets , Updated Full Bath with a Tub & Separate Shower , 2nd Bedroom, 3 rd Bedroom; Basement: NO pumps in house - Bone dry finished with family room, laundry, storage & utility closet... Nearby are Stores , Restaurants , Transportation ..
** Tenant would like to Stay but can move if necessary ** House is ''As is''
Last Agent to Sell the Property
Robert DeFalco Realty, Inc. License #40GR1025086 Listed on: 11/15/2024

Property Details
Home Type
- Multi-Family
Est. Annual Taxes
- $6,861
Year Built
- Built in 1981
Lot Details
- 2,600 Sq Ft Lot
- Lot Dimensions are 26x100
- Back, Front, and Side Yard
Parking
- Off-Street Parking
Home Design
- Duplex
- Colonial Architecture
- Vinyl Siding
Interior Spaces
- 1,598 Sq Ft Home
- 3-Story Property
- Separate Formal Living Room
- Formal Dining Room
- Eat-In Kitchen
Bedrooms and Bathrooms
- 4 Bedrooms
- Primary Bathroom is a Full Bathroom
Outdoor Features
- Deck
Utilities
- Forced Air Heating System
- Heating System Uses Natural Gas
- 220 Volts
Listing and Financial Details
- Legal Lot and Block 0053 / 05691
- Assessor Parcel Number 05691-0053
Ownership History
Purchase Details
Home Financials for this Owner
Home Financials are based on the most recent Mortgage that was taken out on this home.Purchase Details
Purchase Details
Home Financials for this Owner
Home Financials are based on the most recent Mortgage that was taken out on this home.Similar Homes in Staten Island, NY
Home Values in the Area
Average Home Value in this Area
Purchase History
| Date | Type | Sale Price | Title Company |
|---|---|---|---|
| Bargain Sale Deed | $720,000 | Old Republic National Title In | |
| Interfamily Deed Transfer | -- | None Available | |
| Bargain Sale Deed | $490,000 | None Available |
Mortgage History
| Date | Status | Loan Amount | Loan Type |
|---|---|---|---|
| Previous Owner | $12,711 | FHA | |
| Previous Owner | $465,500 | Purchase Money Mortgage | |
| Previous Owner | $131,900 | Unknown | |
| Previous Owner | $32,000 | Credit Line Revolving |
Property History
| Date | Event | Price | Change | Sq Ft Price |
|---|---|---|---|---|
| 02/28/2025 02/28/25 | Sold | $720,000 | -3.8% | $451 / Sq Ft |
| 12/20/2024 12/20/24 | Pending | -- | -- | -- |
| 11/25/2024 11/25/24 | Price Changed | $748,500 | -0.1% | $468 / Sq Ft |
| 11/21/2024 11/21/24 | Price Changed | $749,000 | -3.3% | $469 / Sq Ft |
| 11/18/2024 11/18/24 | Price Changed | $774,500 | -0.1% | $485 / Sq Ft |
| 11/06/2024 11/06/24 | Price Changed | $775,000 | -3.1% | $485 / Sq Ft |
| 11/04/2024 11/04/24 | Price Changed | $799,499 | -0.1% | $500 / Sq Ft |
| 10/27/2024 10/27/24 | For Sale | $799,999 | -- | $501 / Sq Ft |
Tax History Compared to Growth
Tax History
| Year | Tax Paid | Tax Assessment Tax Assessment Total Assessment is a certain percentage of the fair market value that is determined by local assessors to be the total taxable value of land and additions on the property. | Land | Improvement |
|---|---|---|---|---|
| 2024 | $6,912 | $36,900 | $7,611 | $29,289 |
| 2023 | $6,861 | $33,782 | $7,483 | $26,299 |
| 2022 | $6,433 | $34,500 | $8,160 | $26,340 |
| 2021 | $6,398 | $30,660 | $8,160 | $22,500 |
| 2020 | $6,071 | $28,680 | $8,160 | $20,520 |
| 2019 | $6,242 | $31,140 | $8,160 | $22,980 |
| 2018 | $5,739 | $28,152 | $7,894 | $20,258 |
| 2017 | $5,736 | $28,140 | $8,160 | $19,980 |
| 2016 | $5,585 | $27,940 | $8,050 | $19,890 |
| 2015 | $4,772 | $26,359 | $6,546 | $19,813 |
| 2014 | $4,772 | $24,867 | $6,596 | $18,271 |
Agents Affiliated with this Home
-
Ann Grande

Seller's Agent in 2025
Ann Grande
Robert DeFalco Realty, Inc.
(347) 837-6989
5 in this area
139 Total Sales
-
Lynn Lin
L
Buyer's Agent in 2025
Lynn Lin
Robert DeFalco Realty, Inc.
(718) 987-7900
2 in this area
4 Total Sales
Map
Source: Staten Island Multiple Listing Service
MLS Number: 2406007
APN: 05691-0053
- 86 Deborah Loop
- 21 Evan Place
- 24 Regina Ln
- 19 Deborah Loop
- 20 Linda Ln
- 75/79/83 Halpin Ave
- 83 Halpin Ave
- 79 Halpin Ave
- 75 Halpin Ave
- 84 Presentation Cir
- 148 Woehrle Ave
- 535 Carlton Blvd
- 49 Shotwell Ave
- 121 Presentation Cir
- 78 Stafford Ave
- 87 Sheldon Ave
- 68 Erika Loop
- 75 Ludlow St
- 51 Erika Loop
- 28 Von Braun Ave

