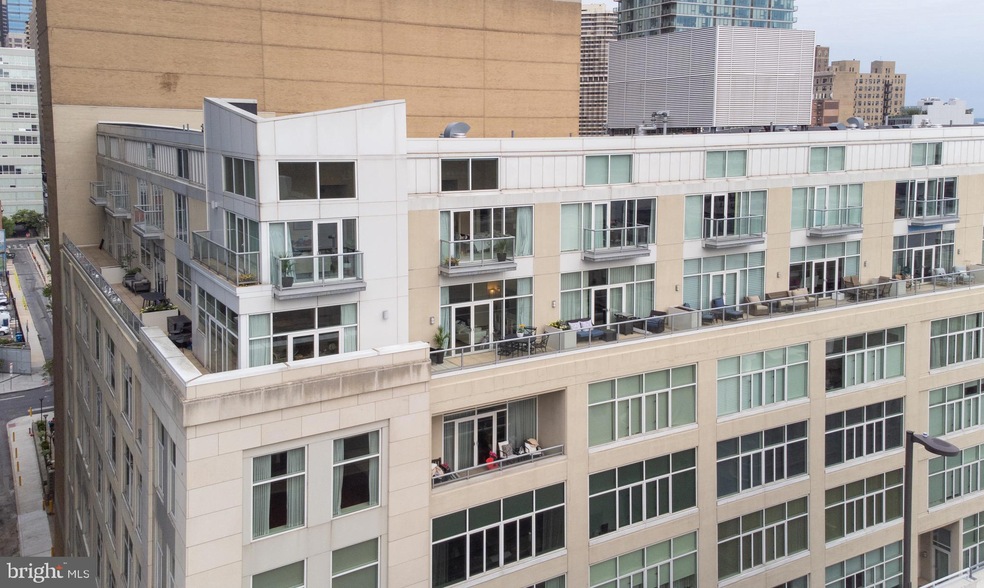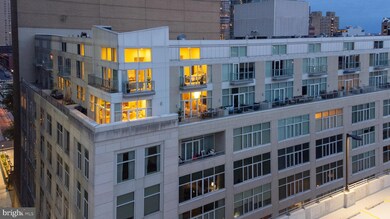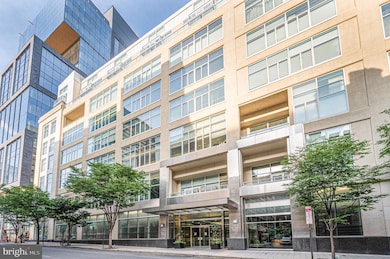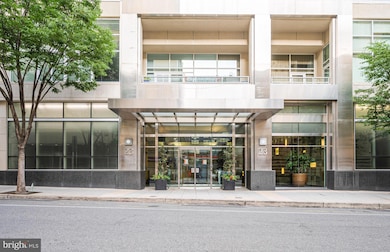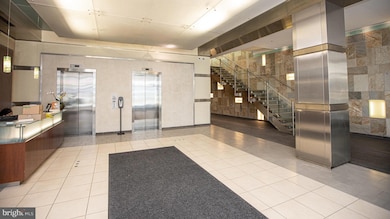
Highlights
- Doorman
- 1-minute walk to 22Nd Street
- City View
- 24-Hour Security
- Penthouse
- 5-minute walk to 911 Schuykill Memorial
About This Home
As of November 2024Welcome to 7C, a magnificent corner penthouse featuring approximately 3,100 square feet of exceptional living space spanning two floors. With soaring ceiling heights, floor-to-ceiling windows, city views, contemporary yet elegant detail, and beaming with inspirational natural light to enhance every second of your daily ritual. Situated in the historic Rittenhouse Square neighborhood of Philadelphia, this home offers everything you have dreamed of in an exclusive Center City residence. A sleek lobby leads to the elevators which you will take to the 7th floor. On the way to 7C, two rooftop gardens offer the opportunity to enjoy the city’s sights and sounds day or night. Step inside this home and immediately feel inspired by the high ceilings and open & airy feel. A spacious foyer leads to the 200+ square foot bonus room with a city view and access to your private balcony. This room could serve as a home office, movie room, guest bedroom, or whatever your needs may require. Flow into the gracious and elegant main living space joining the living room, dining room, and gourmet kitchen with endless counter and cabinet space, Viking stainless steel chef’s range and matching Viking dishwasher and refrigerator, and granite countertops on all counters including the 8-foot breakfast bar with seating. Enjoy family time, entertaining, and relaxing in this stunning open space. A powder room completes the first level. The first floor just had a brand new hardwood floor installed. Upstairs, the 14'-12' foot ceilings in the three bedrooms will WOW you with the amazing amount of light pouring in! The bedrooms feature two levels of windows, marble-adorned bathrooms, and the front two bedrooms have dedicated balconies (one corner bedroom features two!). The washer & dryer is cleverly hidden away in the 2nd floor hallway closet. 23 W. 23rd Street is a pet-friendly building, staffed 24-hours at the front desk, with a maintenance staff, and a private center atrium area for additional outdoor options. The home just underwent a brand new floor installed throughout the first level. Storage includes plenty of closets throughout the home in addition to a storage locker in the lower level. As the proud owner of 7C, you are steps away from the Albert M Greenfield elementary school (National Blue-Ribbon Award), the Schuylkill River Trail, Trader Joe’s, Giant Supermarket, the prestigious members-only Fitler Club, and so much more! A short walk will lead you North to the Art Museum & the Benjamin Franklin Parkway/Museum District, South to the Graduate Hospital dining & shopping District, East to Rittenhouse Square & plenty of shopping and dining in the city’s best restaurants, and West to 30th Street Station & University City. Come experience this remarkable Center City home and live your best life here! Floor Plans are included towards the end of the Photo's. Additionally a 1 year home warranty is included through Cinch Home Services.
Last Agent to Sell the Property
Long & Foster Real Estate, Inc. Listed on: 06/15/2022

Property Details
Home Type
- Condominium
Est. Annual Taxes
- $18,000
Year Built
- Built in 1900
Lot Details
- Downtown Location
- West Facing Home
- Sprinkler System
- Property is in excellent condition
HOA Fees
- $1,939 Monthly HOA Fees
Home Design
- Penthouse
- Contemporary Architecture
- Converted Dwelling
Interior Spaces
- 3,100 Sq Ft Home
- Property has 2 Levels
- Ceiling height of 9 feet or more
- Recessed Lighting
- Double Door Entry
- Living Room
- Dining Room
- Den
Kitchen
- Gas Oven or Range
- <<selfCleaningOvenToken>>
- <<builtInRangeToken>>
- Range Hood
- <<builtInMicrowave>>
- Freezer
- Ice Maker
- Dishwasher
- Stainless Steel Appliances
- Kitchen Island
Flooring
- Wood
- Carpet
Bedrooms and Bathrooms
- 3 Bedrooms
- En-Suite Primary Bedroom
- Walk-In Closet
Laundry
- Laundry Room
- Laundry on upper level
- Electric Front Loading Dryer
- Washer
Home Security
Parking
- Lighted Parking
- On-Site Parking for Rent
Outdoor Features
- Deck
- Patio
- Terrace
- Exterior Lighting
- Wrap Around Porch
Schools
- Greenfield Albert Elementary And Middle School
- Benjamin Franklin High School
Utilities
- Forced Air Heating and Cooling System
- Heat Pump System
- Electric Water Heater
- Cable TV Available
Listing and Financial Details
- Tax Lot 220
- Assessor Parcel Number 888036170
Community Details
Overview
- $3,878 Capital Contribution Fee
- Association fees include common area maintenance, trash
- Mid-Rise Condominium
- 23 A Condominium Association/Stonehenge Advisors Condos
- 23 Condominiums Community
- Rittenhouse Square Subdivision
Amenities
- Doorman
- Common Area
- 3 Elevators
Pet Policy
- Dogs and Cats Allowed
Security
- 24-Hour Security
- Front Desk in Lobby
- Fire Sprinkler System
Ownership History
Purchase Details
Home Financials for this Owner
Home Financials are based on the most recent Mortgage that was taken out on this home.Purchase Details
Purchase Details
Home Financials for this Owner
Home Financials are based on the most recent Mortgage that was taken out on this home.Purchase Details
Purchase Details
Similar Homes in Philadelphia, PA
Home Values in the Area
Average Home Value in this Area
Purchase History
| Date | Type | Sale Price | Title Company |
|---|---|---|---|
| Deed | $1,100,000 | None Listed On Document | |
| Deed | $1,100,000 | None Listed On Document | |
| Deed | $1,662,500 | None Listed On Document | |
| Deed | $1,662,500 | None Listed On Document | |
| Deed | $1,060,000 | None Available | |
| Deed | -- | Accommodation | |
| Deed | -- | None Available |
Mortgage History
| Date | Status | Loan Amount | Loan Type |
|---|---|---|---|
| Previous Owner | $880,000 | New Conventional | |
| Previous Owner | $848,000 | Adjustable Rate Mortgage/ARM |
Property History
| Date | Event | Price | Change | Sq Ft Price |
|---|---|---|---|---|
| 11/15/2024 11/15/24 | Sold | $1,100,000 | -8.3% | $355 / Sq Ft |
| 10/07/2024 10/07/24 | Pending | -- | -- | -- |
| 08/02/2024 08/02/24 | Price Changed | $1,200,000 | -14.2% | $387 / Sq Ft |
| 11/29/2023 11/29/23 | Price Changed | $1,399,000 | -8.0% | $451 / Sq Ft |
| 08/10/2023 08/10/23 | Price Changed | $1,519,999 | -1.8% | $490 / Sq Ft |
| 08/03/2023 08/03/23 | For Sale | $1,548,000 | +40.7% | $499 / Sq Ft |
| 07/26/2023 07/26/23 | Off Market | $1,100,000 | -- | -- |
| 06/21/2023 06/21/23 | Price Changed | $1,548,000 | -6.9% | $499 / Sq Ft |
| 05/30/2023 05/30/23 | For Sale | $1,662,500 | +51.1% | $536 / Sq Ft |
| 05/25/2023 05/25/23 | Off Market | $1,100,000 | -- | -- |
| 03/29/2023 03/29/23 | Price Changed | $1,662,500 | -1.9% | $536 / Sq Ft |
| 02/24/2023 02/24/23 | Price Changed | $1,695,000 | -15.0% | $547 / Sq Ft |
| 06/15/2022 06/15/22 | For Sale | $1,995,000 | +88.2% | $644 / Sq Ft |
| 05/17/2019 05/17/19 | Sold | $1,060,000 | -24.2% | $289 / Sq Ft |
| 03/25/2019 03/25/19 | Pending | -- | -- | -- |
| 02/27/2019 02/27/19 | For Sale | $1,399,000 | -- | $381 / Sq Ft |
Tax History Compared to Growth
Tax History
| Year | Tax Paid | Tax Assessment Tax Assessment Total Assessment is a certain percentage of the fair market value that is determined by local assessors to be the total taxable value of land and additions on the property. | Land | Improvement |
|---|---|---|---|---|
| 2025 | $18,000 | $1,350,000 | $175,500 | $1,174,500 |
| 2024 | $18,000 | $1,350,000 | $175,500 | $1,174,500 |
| 2023 | $18,000 | $1,285,900 | $167,200 | $1,118,700 |
| 2022 | $16,364 | $1,285,900 | $167,200 | $1,118,700 |
| 2021 | $16,364 | $0 | $0 | $0 |
| 2020 | $4,124 | $0 | $0 | $0 |
| 2019 | $4,124 | $0 | $0 | $0 |
| 2018 | $4,359 | $0 | $0 | $0 |
| 2017 | $4,359 | $0 | $0 | $0 |
| 2016 | $3,403 | $0 | $0 | $0 |
| 2015 | $3,257 | $0 | $0 | $0 |
| 2014 | -- | $1,074,500 | $107,450 | $967,050 |
| 2012 | -- | $69,376 | $30,525 | $38,851 |
Agents Affiliated with this Home
-
Michael Bertoline

Seller's Agent in 2024
Michael Bertoline
Long & Foster
(215) 588-6106
1 in this area
75 Total Sales
-
Michael McKee

Seller Co-Listing Agent in 2024
Michael McKee
Long & Foster
(610) 247-9154
1 in this area
474 Total Sales
-
Liela Rushton

Buyer's Agent in 2024
Liela Rushton
KW Empower
(267) 625-4950
8 in this area
120 Total Sales
-
Nancy Alperin

Seller's Agent in 2019
Nancy Alperin
MAXWELL REALTY COMPANY
(215) 620-0099
10 in this area
160 Total Sales
-
Michael Fabrizio

Buyer's Agent in 2019
Michael Fabrizio
RE/MAX
(609) 221-7123
61 in this area
117 Total Sales
About This Building
Map
Source: Bright MLS
MLS Number: PAPH2125270
APN: 888036170
- 23 S 23rd St Unit 7D
- 23 S 23rd St Unit 3E
- 23 S 23rd St Unit 6C
- 23 S 23rd St Unit 2L
- 2201 Chestnut St Unit 503
- 2201 Chestnut St Unit 304
- 109 S 24th St
- 2101 17 Chestnut St Unit 1601
- 2101 17 Chestnut St Unit 1809
- 2101 17 Chestnut St Unit 518
- 2101 17 Chestnut St Unit 1613
- 2101 17 Chestnut St Unit 1603
- 2101 17 Chestnut St Unit 512
- 2101 17 Chestnut St Unit 819
- 2101 17 Chestnut St Unit 809
- 2101 17 Chestnut St Unit 1107
- 2101 17 Chestnut St Unit 1801
- 2101 Chestnut St Unit 909
- 2101 Chestnut St Unit 617
- 2101 Chestnut St Unit 210
