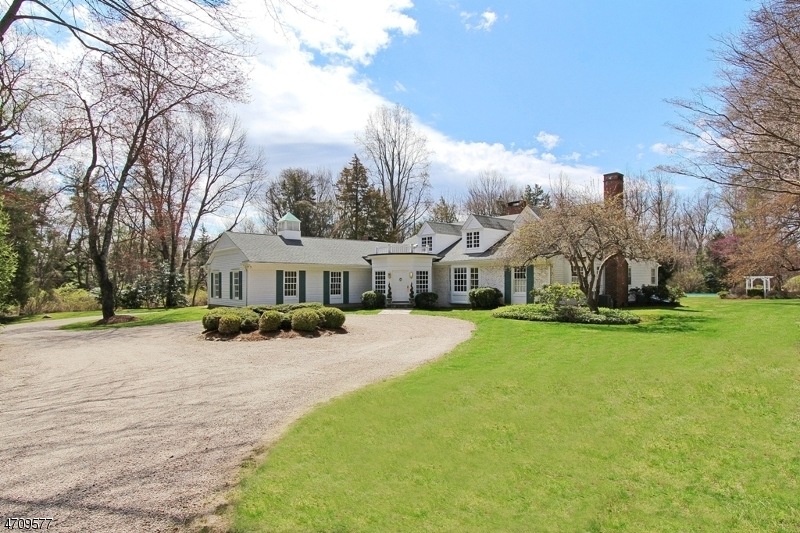
$3,400,000
- 5 Beds
- 6 Baths
- 73 Village Rd
- Harding Township, NJ
This meticulously maintained residence offers exquisite interiors, beginning with a grand columned portico and balcony. Formal rooms and casual spaces are enhanced by tall windows, crown moldings, wainscoting, window seats, and oak floors. The sunken living room, with its pegged oak floor and marble-framed wood-burning fireplace, reflects the home's colonial inspiration. French doors open from
ANN MARIE BATTAGLIA KL SOTHEBY'S INT'L. REALTY
