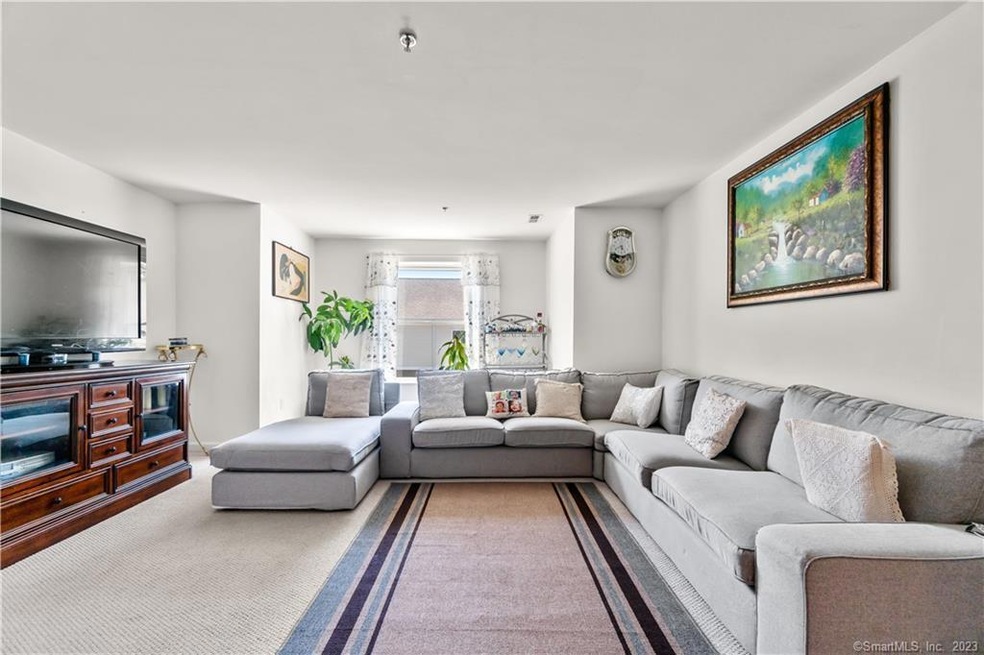
23 Scuppo Rd Unit 2-7 Danbury, CT 06811
Estimated Value: $275,886 - $319,000
Highlights
- ENERGY STAR Certified Homes
- Laundry in Mud Room
- Public Transportation
- Property is near public transit
- Community Playground
- Central Air
About This Home
As of September 2023Welcome to this well-maintained 3-bed, 1.5-bath townhouse in central Danbury. Enjoy natural light in the spacious living room perfect for entertaining, a well-equipped kitchen with plenty of storage and countertop space, and three generously sized bedrooms. Conveniently located just 10 minutes from the New York border, major highways, schools, parks, shopping, and more, this townhouse is a great option for those seeking a peaceful retreat close to everything. New water heater, central air conditioner and central heat with energy efficient natural gas. Washer and Dryer conveniently located on the upper level. 2 Assigned parking spots ensure parking is never an issue. Assigned storage unit included within the complex. Don't miss out on this incredible opportunity. Schedule a private showing today!
Property Details
Home Type
- Condominium
Est. Annual Taxes
- $3,336
Year Built
- Built in 2006
HOA Fees
- $300 Monthly HOA Fees
Parking
- 2 Parking Spaces
Home Design
- Frame Construction
- Concrete Siding
- Vinyl Siding
Interior Spaces
- 1,210 Sq Ft Home
- Basement Storage
Kitchen
- Oven or Range
- Electric Range
- Microwave
Bedrooms and Bathrooms
- 3 Bedrooms
Laundry
- Laundry in Mud Room
- Laundry on upper level
- Dryer
- Washer
Eco-Friendly Details
- ENERGY STAR Certified Homes
Location
- Property is near public transit
- Property is near shops
Utilities
- Central Air
- Heating System Uses Natural Gas
Listing and Financial Details
- Assessor Parcel Number 2539894
Community Details
Overview
- Association fees include security service, grounds maintenance, trash pickup, snow removal, sewer
- 50 Units
- Property managed by CMS
Amenities
- Public Transportation
Recreation
- Community Playground
Pet Policy
- Pets Allowed
Ownership History
Purchase Details
Home Financials for this Owner
Home Financials are based on the most recent Mortgage that was taken out on this home.Similar Homes in Danbury, CT
Home Values in the Area
Average Home Value in this Area
Purchase History
| Date | Buyer | Sale Price | Title Company |
|---|---|---|---|
| Allen Julie A | $264,500 | None Available |
Mortgage History
| Date | Status | Borrower | Loan Amount |
|---|---|---|---|
| Open | Allen-Turney Julie A | $198,375 | |
| Closed | Allen Julie A | $198,375 |
Property History
| Date | Event | Price | Change | Sq Ft Price |
|---|---|---|---|---|
| 09/14/2023 09/14/23 | Sold | $264,500 | -0.2% | $219 / Sq Ft |
| 07/09/2023 07/09/23 | Pending | -- | -- | -- |
| 06/28/2023 06/28/23 | Price Changed | $265,000 | -1.5% | $219 / Sq Ft |
| 06/12/2023 06/12/23 | Price Changed | $269,000 | -6.9% | $222 / Sq Ft |
| 06/02/2023 06/02/23 | For Sale | $289,000 | -- | $239 / Sq Ft |
Tax History Compared to Growth
Tax History
| Year | Tax Paid | Tax Assessment Tax Assessment Total Assessment is a certain percentage of the fair market value that is determined by local assessors to be the total taxable value of land and additions on the property. | Land | Improvement |
|---|---|---|---|---|
| 2024 | $3,495 | $143,010 | $0 | $143,010 |
| 2023 | $3,336 | $143,010 | $0 | $143,010 |
| 2022 | $2,650 | $93,900 | $0 | $93,900 |
| 2021 | $2,592 | $93,900 | $0 | $93,900 |
| 2020 | $2,592 | $93,900 | $0 | $93,900 |
| 2019 | $2,592 | $93,900 | $0 | $93,900 |
| 2018 | $2,592 | $93,900 | $0 | $93,900 |
| 2017 | $2,950 | $101,900 | $0 | $101,900 |
| 2016 | $2,922 | $101,900 | $0 | $101,900 |
| 2015 | $2,880 | $101,900 | $0 | $101,900 |
| 2014 | $2,812 | $101,900 | $0 | $101,900 |
Agents Affiliated with this Home
-
Byron Campos

Seller's Agent in 2023
Byron Campos
eXp Realty
(203) 665-8071
22 in this area
38 Total Sales
-
Jodi Boxer

Buyer's Agent in 2023
Jodi Boxer
Keller Williams Prestige Prop.
(203) 249-1690
5 in this area
333 Total Sales
-
Jessica Buckley

Buyer Co-Listing Agent in 2023
Jessica Buckley
Keller Williams Prestige Prop.
(781) 367-8165
4 in this area
132 Total Sales
Map
Source: SmartMLS
MLS Number: 170573693
APN: DANB-000014F-000000-000067-000002-7
- 23 Scuppo Rd Unit 4-12
- 15 Scuppo Rd Unit 1203
- 15 Scuppo Rd Unit 1404
- 14 Scuppo Rd Unit G6
- 16 Bayberry Ln
- 10 Scuppo Rd Unit A1
- 5 Shannon Ridge
- 30 Myrtle Ave
- 0 Staples St
- 51 Abbott Ave
- 45 Abbott Ave
- 33 Ridge Rd
- 2 Segar St
- 18 Driftway Rd
- 72 Davis St
- 206 Park Ave Unit 206
- 55 Mill Plain Rd Unit 20-5
- 55 Mill Plain Rd Unit 8-1
- 55 Mill Plain Rd Unit 18-3
- 55 Mill Plain Rd Unit 26-1
- 23 4-3 Scuppo Rd
- 23 Scuppo Rd Unit E9
- 23 Scuppo Rd Unit E8
- 23 Scuppo Rd Unit E7
- 23 Scuppo Rd Unit E6
- 23 Scuppo Rd Unit E5
- 23 Scuppo Rd Unit E4
- 23 Scuppo Rd Unit E3
- 23 Scuppo Rd Unit E2
- 23 Scuppo Rd Unit E12
- 23 Scuppo Rd Unit E11
- 23 Scuppo Rd Unit E10
- 23 Scuppo Rd Unit E1
- 23 Scuppo Rd Unit D9
- 23 Scuppo Rd Unit D8
- 23 Scuppo Rd Unit D7
- 23 Scuppo Rd Unit D6
- 23 Scuppo Rd Unit D5
- 23 Scuppo Rd Unit D4
- 23 Scuppo Rd Unit D3
