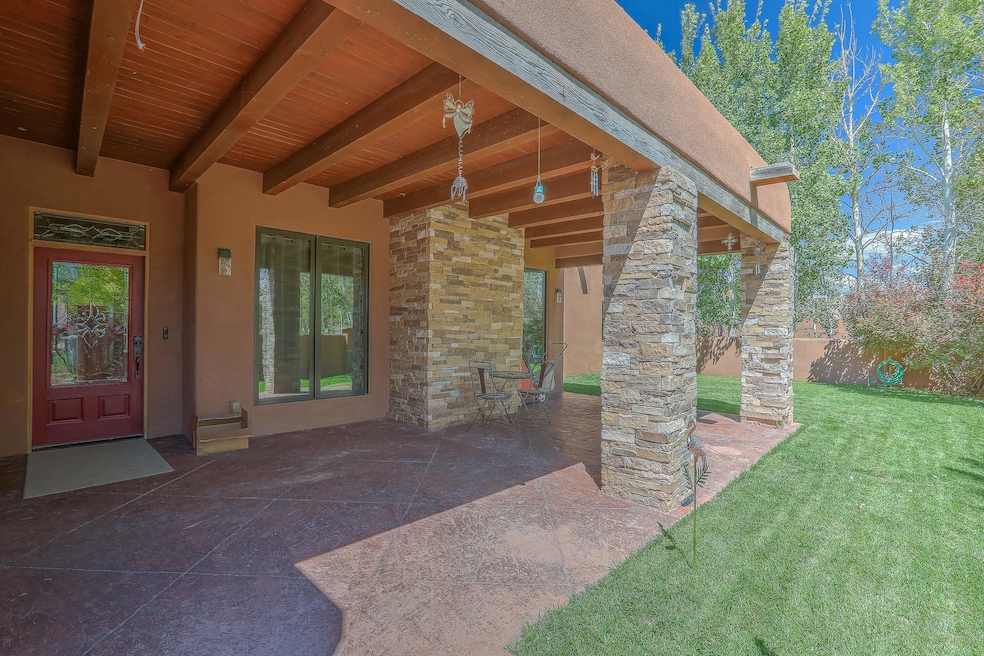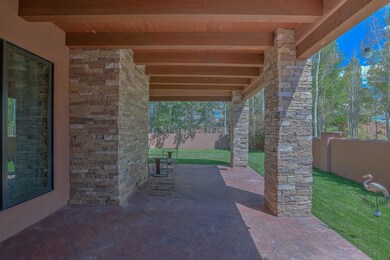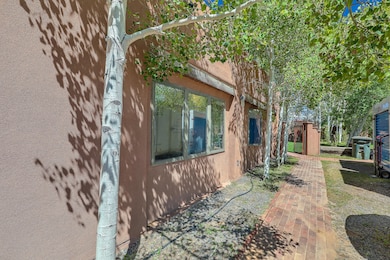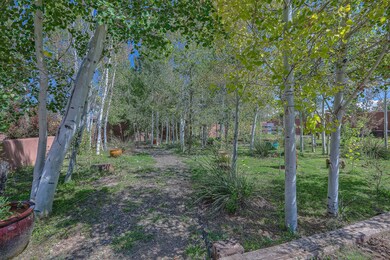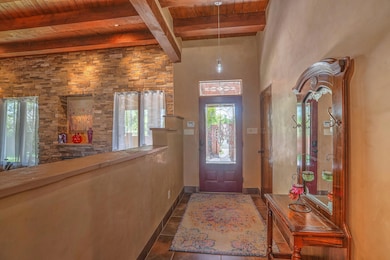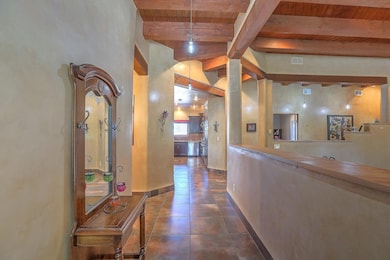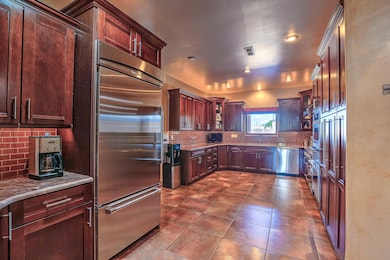23 Senda Corvo Rd Santa Fe, NM 87507
Southwest Santa Fe NeighborhoodEstimated payment $6,529/month
Highlights
- 1.58 Acre Lot
- 2 Fireplaces
- Covered Patio or Porch
- Wooded Lot
- Multiple Living Areas
- Beamed Ceilings
About This Home
Priced to sell! Don't miss our on this opportunity!!! Absolute Stunner in Santa Fe! Perfect for a Large Family or Investor. Walk into the 2,764 SF 3 Bedroom, 3.5 Bath Primary Home and be greeted with Luxury! A Huge Sunken Family Room creates a Cozy and Intimate Atmosphere for Family Gatherings centered around a Fireplace accented with a Stonewall covering the entire South Wall. Magnificent Vigas and Diamond Finish Walls provide the Perfect Touch! The Kitchen is a True Chefs Delight! The Main Home includes an En Suite, Office, Radiant Floor Heating, Central Vac System, Water Softener System, and a High Efficiency Tankless Water Heater. The Comfy Primary Suite is equipped with its own Fireplace offering the Ultimate Relaxation. Attached to the Main Home is a
Home Details
Home Type
- Single Family
Est. Annual Taxes
- $2,927
Year Built
- Built in 2010
Lot Details
- 1.58 Acre Lot
- South Facing Home
- Privacy Fence
- Wooded Lot
Parking
- 2 Car Detached Garage
Home Design
- Northern New Mexico Architecture
- Entry on the 1st floor
- Frame Construction
- Foam Roof
- Adobe
Interior Spaces
- 3,612 Sq Ft Home
- Property has 1 Level
- Central Vacuum
- Beamed Ceilings
- Ceiling Fan
- 2 Fireplaces
- Gas Log Fireplace
- Double Pane Windows
- Insulated Windows
- Multiple Living Areas
- Sunken Living Room
Kitchen
- Built-In Gas Oven
- Built-In Gas Range
- Microwave
- Dishwasher
Flooring
- Carpet
- Laminate
- Tile
Bedrooms and Bathrooms
- 8 Bedrooms
- Walk-In Closet
- Dual Sinks
- Soaking Tub
Laundry
- Dryer
- Washer
Outdoor Features
- Covered Patio or Porch
- Shed
Utilities
- Ductless Heating Or Cooling System
- Evaporated cooling system
- Forced Air Heating System
- Natural Gas Connected
- Private Water Source
- Well
- Septic Tank
Community Details
Listing and Financial Details
- Assessor Parcel Number 069002728
Map
Home Values in the Area
Average Home Value in this Area
Tax History
| Year | Tax Paid | Tax Assessment Tax Assessment Total Assessment is a certain percentage of the fair market value that is determined by local assessors to be the total taxable value of land and additions on the property. | Land | Improvement |
|---|---|---|---|---|
| 2024 | $2,927 | $390,069 | $111,044 | $279,025 |
| 2023 | $2,925 | $378,709 | $107,810 | $270,899 |
| 2022 | $2,859 | $367,679 | $104,670 | $263,009 |
| 2021 | $2,814 | $118,990 | $33,873 | $85,117 |
| 2020 | $2,728 | $115,525 | $32,887 | $82,638 |
| 2019 | $2,688 | $112,161 | $31,929 | $80,232 |
| 2018 | $2,628 | $108,894 | $30,999 | $77,895 |
| 2017 | $2,639 | $108,894 | $30,999 | $77,895 |
| 2016 | $2,563 | $108,894 | $31,000 | $77,894 |
| 2015 | $2,531 | $106,947 | $31,000 | $75,947 |
| 2014 | $2,539 | $110,569 | $30,969 | $79,600 |
Property History
| Date | Event | Price | List to Sale | Price per Sq Ft |
|---|---|---|---|---|
| 11/14/2025 11/14/25 | Pending | -- | -- | -- |
| 11/07/2025 11/07/25 | For Sale | $1,190,000 | 0.0% | $329 / Sq Ft |
| 11/07/2025 11/07/25 | Price Changed | $1,190,000 | -8.4% | $329 / Sq Ft |
| 10/28/2025 10/28/25 | Pending | -- | -- | -- |
| 09/25/2025 09/25/25 | Price Changed | $1,299,000 | -7.1% | $360 / Sq Ft |
| 09/16/2025 09/16/25 | For Sale | $1,399,000 | -- | $387 / Sq Ft |
Purchase History
| Date | Type | Sale Price | Title Company |
|---|---|---|---|
| Warranty Deed | -- | None Available |
Source: Southwest MLS (Greater Albuquerque Association of REALTORS®)
MLS Number: 1091473
APN: 069002728
- 3 E Prince Rd
- 32 Wirecrest Ln
- 60 Mountaingem Loop
- 74 Mountaingem Loop
- 117 Mountaingem Loop
- 107 Mountaingem Loop
- 4748 Vista Del Sol
- 3 Canyon Cliff Dr
- 4715 Sambra Dr
- 13 Sky Ridge Dr
- 13 Sky
- 6356 Jaguar Dr
- 35 Caballo Viejo
- 33 Caballo Viejo
- 32 Sunset Canyon Ln
- 6680 Jaguar Dr
- 4049 Fairly Rd
- 4037 Fairly
- 6808 Sunset Cir
- 4067 Fairly
