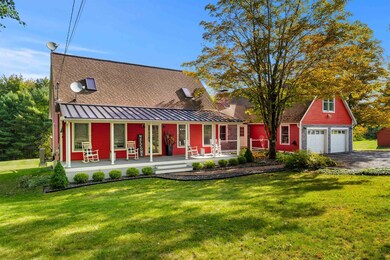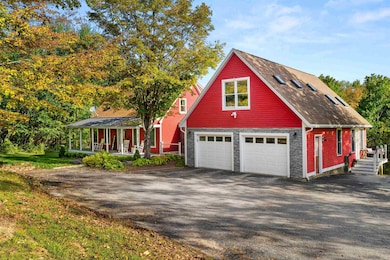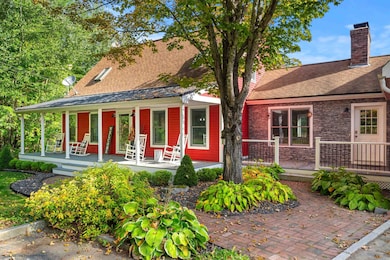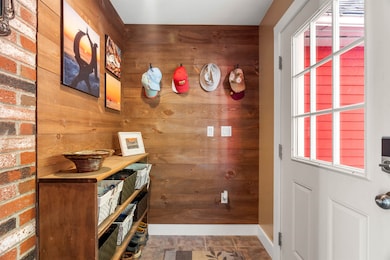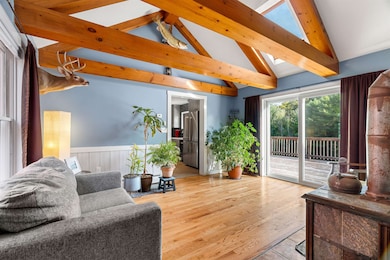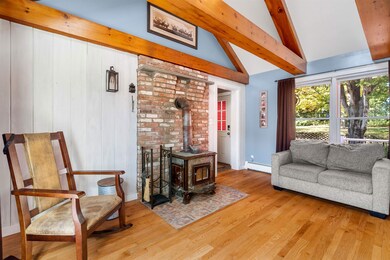23 South Rd Deerfield, NH 03037
Estimated payment $4,611/month
Highlights
- 3.2 Acre Lot
- Deck
- Cathedral Ceiling
- Cape Cod Architecture
- Wooded Lot
- Wood Flooring
About This Home
Meticulously maintained 3 bedroom 2 bathroom cape style home with a 1 bedroom 1 bathroom ADU and 2 car garage! On the 1st floor of the main house is the newly renovated kitchen with stainless steel appliances and quartz countertops. The large front to back living room has beautiful hardwood floors and a slider leading out to the large back deck that overlooks the yard. On the first floor you will also find a formal dining room with hardwood floors, a full bathroom with laundry, and a sitting room with a woodstove and a slider leading out to the back deck. Upstairs are 3 bedrooms and a full bathroom. The ADU has an open concept kitchen & living area with LVP flooring, a full bathroom, laundry and a large bedroom with a generously sized closet. Don't need the separate ADU? Just take out 2 small walls to open it back up to the main house. The full walk-out basement is unfinished and would be great for a workshop or possible future expansion as it is already plumbed for a bathroom. The basement also has a garage door making it great for parking a lawnmower, snowmobile/ATV or a compact car. Other features include a generator hookup, mini-splits for heat & A/C, an additional laundry hookup in the basement, a 15x54 deck in the back and a farmers porch with composite decking. Located in southern Deerfield only 5 miles from Rt 101 for commuting.
Listing Agent
Coldwell Banker Realty Salem Brokerage Phone: 603-382-9922 License #067518 Listed on: 10/01/2025

Home Details
Home Type
- Single Family
Est. Annual Taxes
- $9,396
Year Built
- Built in 1987
Lot Details
- 3.2 Acre Lot
- Property fronts a private road
- Wooded Lot
- Property is zoned 1F Res
Parking
- 2 Car Garage
- Driveway
Home Design
- Cape Cod Architecture
- Wood Frame Construction
- Wood Siding
Interior Spaces
- Property has 1.75 Levels
- Cathedral Ceiling
- Ceiling Fan
- Dining Room
- Den
Kitchen
- Microwave
- Dishwasher
Flooring
- Wood
- Carpet
- Tile
- Vinyl Plank
Bedrooms and Bathrooms
- 4 Bedrooms
- In-Law or Guest Suite
Laundry
- Laundry Room
- Laundry on main level
Basement
- Basement Fills Entire Space Under The House
- Interior Basement Entry
Accessible Home Design
- Accessible Full Bathroom
- Hard or Low Nap Flooring
Outdoor Features
- Deck
- Shed
Additional Homes
- Accessory Dwelling Unit (ADU)
Schools
- Deerfield Community Sch Elementary School
- Deerfield Community Middle School
Utilities
- Mini Split Air Conditioners
- Hot Water Heating System
- Private Water Source
- Drilled Well
- Cable TV Available
Listing and Financial Details
- Tax Lot 62
- Assessor Parcel Number 423
Map
Home Values in the Area
Average Home Value in this Area
Tax History
| Year | Tax Paid | Tax Assessment Tax Assessment Total Assessment is a certain percentage of the fair market value that is determined by local assessors to be the total taxable value of land and additions on the property. | Land | Improvement |
|---|---|---|---|---|
| 2024 | $9,396 | $381,800 | $116,300 | $265,500 |
| 2023 | $8,423 | $371,700 | $116,300 | $255,400 |
| 2022 | $6,810 | $371,700 | $116,300 | $255,400 |
| 2021 | $6,988 | $371,700 | $116,300 | $255,400 |
| 2020 | $7,225 | $367,300 | $116,300 | $251,000 |
| 2019 | $6,378 | $276,000 | $86,700 | $189,300 |
| 2018 | $6,367 | $276,000 | $86,700 | $189,300 |
| 2017 | $6,431 | $276,000 | $86,700 | $189,300 |
| 2016 | $6,127 | $276,000 | $86,700 | $189,300 |
| 2015 | $6,075 | $276,000 | $86,700 | $189,300 |
| 2014 | $6,931 | $301,200 | $100,200 | $201,000 |
| 2013 | $6,797 | $300,100 | $100,200 | $199,900 |
Property History
| Date | Event | Price | List to Sale | Price per Sq Ft | Prior Sale |
|---|---|---|---|---|---|
| 10/01/2025 10/01/25 | For Sale | $724,900 | +101.4% | $237 / Sq Ft | |
| 04/25/2019 04/25/19 | Sold | $360,000 | 0.0% | $119 / Sq Ft | View Prior Sale |
| 04/25/2019 04/25/19 | Pending | -- | -- | -- | |
| 04/25/2019 04/25/19 | For Sale | $360,000 | -- | $119 / Sq Ft |
Purchase History
| Date | Type | Sale Price | Title Company |
|---|---|---|---|
| Warranty Deed | $360,000 | -- | |
| Warranty Deed | $137,000 | -- |
Mortgage History
| Date | Status | Loan Amount | Loan Type |
|---|---|---|---|
| Open | $353,479 | FHA | |
| Previous Owner | $130,150 | No Value Available |
Source: PrimeMLS
MLS Number: 5063842
APN: DRFD-000423-000062
- 199 Raymond Rd
- Map 415 Lot 11 Raymond Rd
- 113 South Rd
- 67 Candia Rd
- 147 Middle Rd
- 216 North Rd
- 26 Roy St
- 40 South Rd
- 10 Roy St
- 3 Major John Simpson Way
- 468 North Rd
- 49 Mountain Rd Unit A
- 00 Main St
- 377 High St
- 59 Mount Delight Rd
- 29 Langford Rd
- 392 High St
- 236 Main St
- 149 Mountain Rd
- 94 Mount Delight Rd
- 1 Feng Dr Unit 1B
- 16 Cote Cir Unit Flr 1
- 40 Route 27
- 213 Villager Rd
- 123 Depot Lndg Rd
- 41 Bigelow Rd Unit A
- 144 Main St Unit 2
- 255 1st New Hampshire Turnpike Unit A through H
- 37 Whitehall Rd
- 5 Alumni Dr
- 134 Mammoth Rd Unit 14
- 15 Princeton Dr
- 124 Mammoth Rd Unit 24
- 10 Glass St Unit 2
- 10 Glass St Unit 2
- 1 Library St Unit 1, 1st Floor Front
- 17 Prospect St Unit 2
- 42-48 Broadway Unit 5
- 50 Edward J Roy Dr Unit 29
- 195 Eastern Ave

