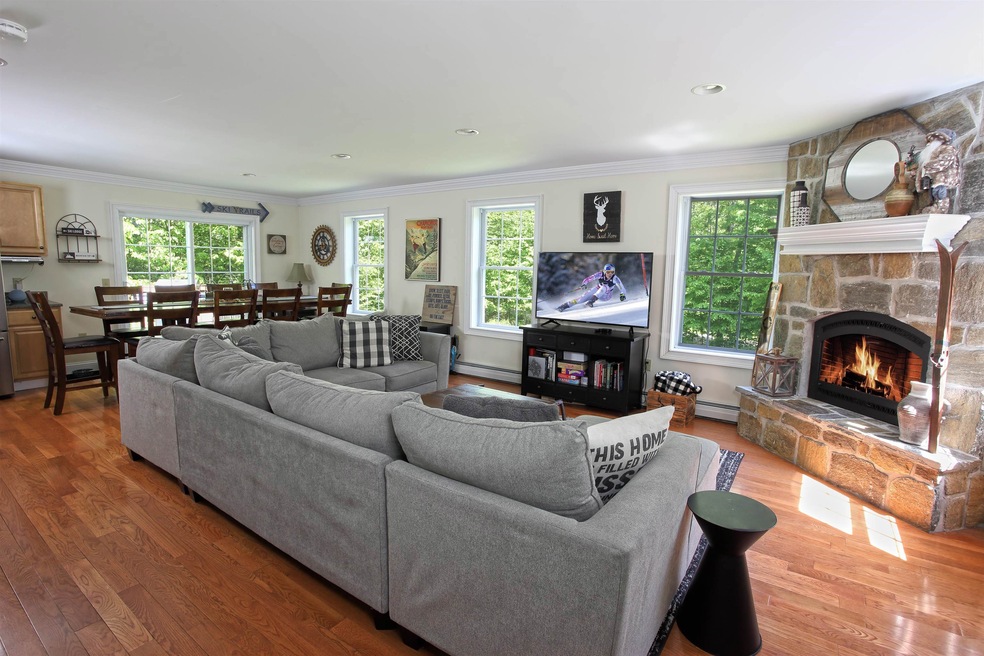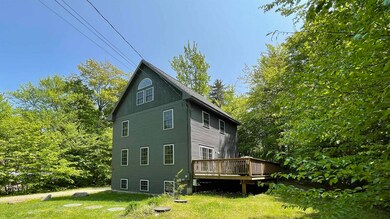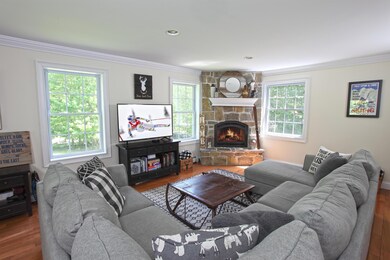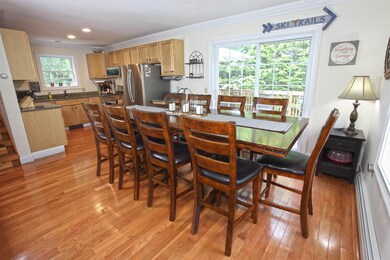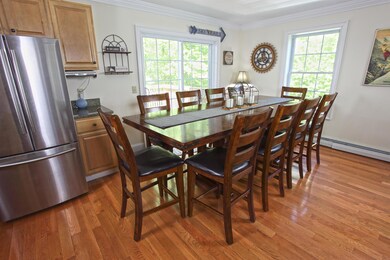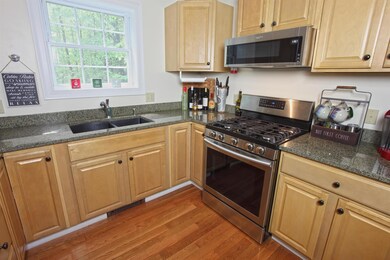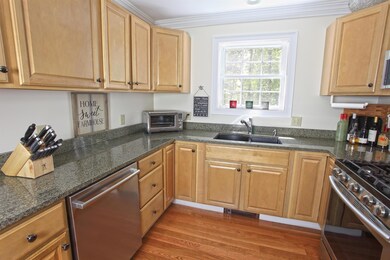
23 Spring Ct Unit M89 Wilmington, VT 05363
Highlights
- Fitness Center
- Countryside Views
- Deck
- Colonial Architecture
- Clubhouse
- Wooded Lot
About This Home
As of August 2023This impeccably maintained home is situated on a very private lot in a beautiful wooded setting, abutting walking and snowshoeing trails! Three bedrooms and a loft, 4 bathrooms and an additional bonus room spread out over 4 spacious levels lend to plenty of room for entertaining large groups. The open concept main level features a living room with a beautiful stone propane fireplace, a large dining area with sliding doors leading to a spacious deck and a gourmet kitchen with gas range, custom cabinets and granite counters. On the second level there are two large bedrooms, including one en-suite bathroom and another full bathroom. The primary bedroom also ensuite with large windows and cathedral ceiling is on the third level and also features an overflow sleeping loft area. With an additional bonus room on the lower level, as well as a spacious utility room perfect for storage, this home has it all! Chimney Hill offers many great amenities such as an indoor and outdoor pool, full gym, tennis courts, playground, ice skating pond and snowmobiling. Just a short drive to the lakes and Mount Snow ski resort, this is a perfect home for year-round outdoor living!
Home Details
Home Type
- Single Family
Est. Annual Taxes
- $6,423
Year Built
- Built in 2006
Lot Details
- 0.3 Acre Lot
- Landscaped
- Lot Sloped Up
- Wooded Lot
HOA Fees
- $120 Monthly HOA Fees
Home Design
- Colonial Architecture
- Concrete Foundation
- Wood Frame Construction
- Shingle Roof
- Wood Siding
- Clap Board Siding
- Radon Mitigation System
Interior Spaces
- 3-Story Property
- Furnished
- Woodwork
- Gas Fireplace
- Dining Area
- Countryside Views
Kitchen
- Gas Range
- Microwave
- Dishwasher
Flooring
- Wood
- Tile
Bedrooms and Bathrooms
- 3 Bedrooms
- En-Suite Primary Bedroom
Laundry
- Dryer
- Washer
Finished Basement
- Basement Fills Entire Space Under The House
- Interior Basement Entry
Home Security
- Carbon Monoxide Detectors
- Fire and Smoke Detector
Parking
- Dirt Driveway
- On-Site Parking
Outdoor Features
- Deck
Schools
- Deerfield Valley Elem. Sch Elementary School
- Twin Valley Middle School
- Twin Valley High School
Utilities
- Baseboard Heating
- Heating System Uses Gas
- Septic Tank
- High Speed Internet
- Phone Available
- Cable TV Available
Community Details
Overview
- Association fees include recreation, water, hoa fee
- Master Insurance
- Chimney Hill Association
Amenities
- Common Area
- Clubhouse
Recreation
- Tennis Courts
- Recreation Facilities
- Community Playground
- Fitness Center
- Community Indoor Pool
- Hiking Trails
Ownership History
Purchase Details
Home Financials for this Owner
Home Financials are based on the most recent Mortgage that was taken out on this home.Purchase Details
Home Financials for this Owner
Home Financials are based on the most recent Mortgage that was taken out on this home.Purchase Details
Map
Similar Homes in Wilmington, VT
Home Values in the Area
Average Home Value in this Area
Purchase History
| Date | Type | Sale Price | Title Company |
|---|---|---|---|
| Deed | $530,000 | -- | |
| Deed | $530,000 | -- | |
| Deed | -- | -- | |
| Deed | -- | -- | |
| Grant Deed | $258,500 | -- |
Property History
| Date | Event | Price | Change | Sq Ft Price |
|---|---|---|---|---|
| 08/21/2023 08/21/23 | Sold | $530,000 | -6.2% | $220 / Sq Ft |
| 07/10/2023 07/10/23 | Pending | -- | -- | -- |
| 05/26/2023 05/26/23 | For Sale | $565,000 | +101.8% | $235 / Sq Ft |
| 09/21/2018 09/21/18 | Sold | $280,000 | -3.4% | $116 / Sq Ft |
| 08/01/2018 08/01/18 | Pending | -- | -- | -- |
| 06/08/2018 06/08/18 | For Sale | $290,000 | -- | $120 / Sq Ft |
Tax History
| Year | Tax Paid | Tax Assessment Tax Assessment Total Assessment is a certain percentage of the fair market value that is determined by local assessors to be the total taxable value of land and additions on the property. | Land | Improvement |
|---|---|---|---|---|
| 2023 | $6,424 | $288,460 | $15,000 | $273,460 |
| 2022 | $6,423 | $288,460 | $15,000 | $273,460 |
| 2021 | $6,344 | $288,460 | $15,000 | $273,460 |
| 2020 | $6,986 | $288,460 | $15,000 | $273,460 |
| 2019 | $5,939 | $254,000 | $0 | $0 |
| 2018 | $5,721 | $254,000 | $0 | $0 |
| 2016 | $5,143 | $254,000 | $0 | $0 |
Source: PrimeMLS
MLS Number: 4954496
APN: 762-242-12613
- 78 Pond Loop Unit M-2
- 100 Chimney Hill Rd Unit M 100
- 95 Chimney Hill Rd Unit M95
- 0 Big Bend Loop Unit 5039354
- 0 2 Wall Way Unit 5019786
- 97 North Rd
- 410 Fox Mountain Rd
- 408 Fox Mountain Rd
- 406 Fox Mountain Rd
- 402 Fox Mountain Rd
- 6 Bunny Ln Unit (391)
- 0 Upper Dam Rd Unit 5019848
- 0 Upper Dam Rd Unit 5019824
- 343 Haystack Rd
- 42 View Rd
- 154 Haystack Rd
- 11 West Rd Unit B-15
- 0 Upper Howes Way Unit 5008127
- 0 Upper Howes Way Unit 5008126
- 64 Two Brook Dr
