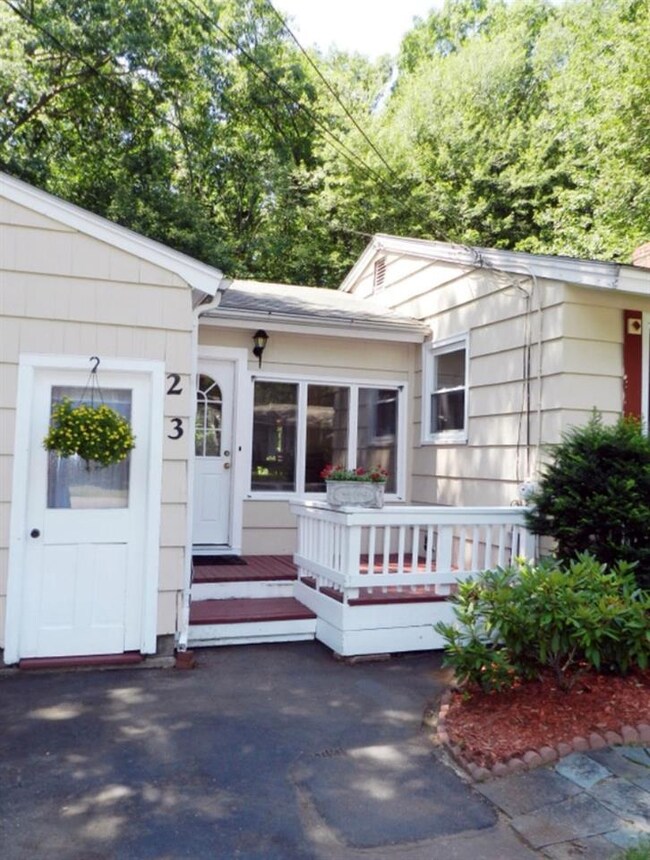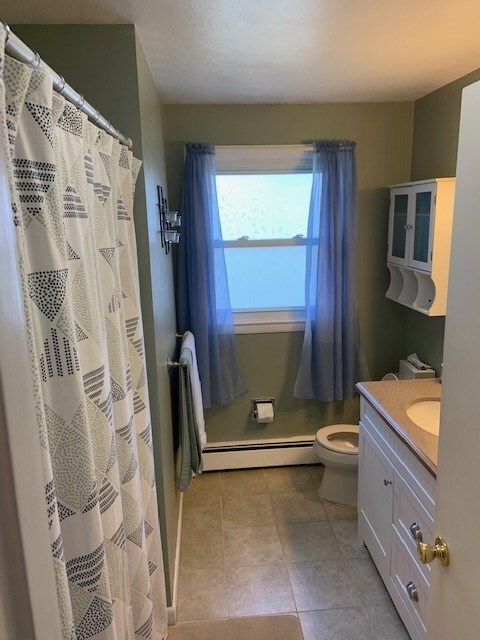
Estimated Value: $442,000 - $505,264
Highlights
- Deck
- 1 Car Direct Access Garage
- En-Suite Primary Bedroom
- Wood Flooring
- Porch
- Garden
About This Home
As of June 2019Beautifully maintained 3 bedroom, 3 bath home located in a very desirable South Dover neighborhood. Wonderful mudroom that opens to a tastefully updated Kitchen that overlooks a fenced in yard. Relax in a large living room with lovely hardwood floors. The master bedroom has a master half bath and plenty of closet space. Two additional bedrooms and a full bath make this one floor living plenty of room for the whole family. A great 12x12 deck in the back yard for entertaining. The completely remodeled basement with an office, a great room and half bath plus laundry room make this home very spacious. All the work has been done and ready to move in! Showings begin 04/27 at open house!
Home Details
Home Type
- Single Family
Est. Annual Taxes
- $5,881
Year Built
- Built in 1960
Lot Details
- 7,841 Sq Ft Lot
- Property is Fully Fenced
- Level Lot
- Garden
- Property is zoned R-12
Parking
- 1 Car Direct Access Garage
Home Design
- Concrete Foundation
- Wood Frame Construction
- Shingle Roof
- Clap Board Siding
Interior Spaces
- 1-Story Property
Kitchen
- Stove
- Dishwasher
Flooring
- Wood
- Carpet
- Laminate
- Ceramic Tile
Bedrooms and Bathrooms
- 3 Bedrooms
- En-Suite Primary Bedroom
Finished Basement
- Basement Fills Entire Space Under The House
- Walk-Up Access
Outdoor Features
- Deck
- Porch
Schools
- Garrison Elementary School
- Dover Middle School
- Dover High School
Utilities
- Baseboard Heating
- Hot Water Heating System
- Heating System Uses Natural Gas
- 100 Amp Service
- Electric Water Heater
Listing and Financial Details
- Legal Lot and Block Q0 / 27
Ownership History
Purchase Details
Home Financials for this Owner
Home Financials are based on the most recent Mortgage that was taken out on this home.Purchase Details
Home Financials for this Owner
Home Financials are based on the most recent Mortgage that was taken out on this home.Purchase Details
Home Financials for this Owner
Home Financials are based on the most recent Mortgage that was taken out on this home.Purchase Details
Purchase Details
Similar Homes in Dover, NH
Home Values in the Area
Average Home Value in this Area
Purchase History
| Date | Buyer | Sale Price | Title Company |
|---|---|---|---|
| Ferguson Michael D | $310,000 | -- | |
| Ferguson Michael D | $310,000 | -- | |
| Waldron Jennifer K | $218,400 | -- | |
| Waldron Jennifer K | $218,400 | -- | |
| Thomson Teresa T | $240,000 | -- | |
| Thomson Teresa T | $240,000 | -- | |
| Smith Susan V | $229,500 | -- | |
| Smith Susan V | $229,500 | -- | |
| Smith Susan V | $229,500 | -- | |
| Scott Dawn J | $196,000 | -- | |
| Scott Dawn J | $196,000 | -- |
Mortgage History
| Date | Status | Borrower | Loan Amount |
|---|---|---|---|
| Open | Ferguson Michael D | $279,000 | |
| Closed | Ferguson Michael D | $279,000 | |
| Previous Owner | Waldron Jennifer K | $12,000 | |
| Previous Owner | Scott Dawn J | $188,000 | |
| Previous Owner | Scott Dawn J | $185,000 |
Property History
| Date | Event | Price | Change | Sq Ft Price |
|---|---|---|---|---|
| 06/12/2019 06/12/19 | Sold | $310,000 | +4.4% | $158 / Sq Ft |
| 04/30/2019 04/30/19 | Pending | -- | -- | -- |
| 04/25/2019 04/25/19 | For Sale | $297,000 | +36.0% | $152 / Sq Ft |
| 10/07/2014 10/07/14 | Sold | $218,400 | +0.2% | $157 / Sq Ft |
| 08/02/2014 08/02/14 | Pending | -- | -- | -- |
| 07/24/2014 07/24/14 | For Sale | $217,900 | -- | $157 / Sq Ft |
Tax History Compared to Growth
Tax History
| Year | Tax Paid | Tax Assessment Tax Assessment Total Assessment is a certain percentage of the fair market value that is determined by local assessors to be the total taxable value of land and additions on the property. | Land | Improvement |
|---|---|---|---|---|
| 2024 | $8,262 | $454,700 | $159,000 | $295,700 |
| 2023 | $7,598 | $406,300 | $159,000 | $247,300 |
| 2022 | $7,259 | $365,900 | $143,100 | $222,800 |
| 2021 | $7,133 | $328,700 | $135,200 | $193,500 |
| 2020 | $6,891 | $277,300 | $119,300 | $158,000 |
| 2019 | $6,804 | $270,100 | $115,300 | $154,800 |
| 2018 | $5,904 | $236,900 | $107,300 | $129,600 |
| 2017 | $5,622 | $217,300 | $91,400 | $125,900 |
| 2016 | $5,318 | $202,300 | $87,800 | $114,500 |
| 2015 | $4,976 | $187,000 | $75,200 | $111,800 |
| 2014 | $4,757 | $182,900 | $71,100 | $111,800 |
| 2011 | $4,785 | $190,500 | $81,200 | $109,300 |
Agents Affiliated with this Home
-
Thomas Toye

Seller's Agent in 2019
Thomas Toye
Arthur Thomas Properties
(603) 413-6175
24 in this area
67 Total Sales
-
Paula Igoe

Seller Co-Listing Agent in 2019
Paula Igoe
Arthur Thomas Properties
(603) 978-4909
31 in this area
99 Total Sales
-
Tracey Boies

Buyer's Agent in 2019
Tracey Boies
BHG Masiello Hampton
(603) 997-1721
5 in this area
119 Total Sales
-
Kristen Russell

Seller's Agent in 2014
Kristen Russell
Russell Associates Inc.
(603) 502-6198
1 in this area
55 Total Sales
-
S
Buyer's Agent in 2014
Stephen Mountain
Arthur Thomas Properties
Map
Source: PrimeMLS
MLS Number: 4747514
APN: DOVR-000027-Q000000-I000000
- 18 Riverdale Ave
- 22 Bellamy Woods
- 10 Hidden Valley Dr
- 12 Juniper Dr Unit Lot 12
- 12 Red Barn Dr
- 10 Banner Dr
- 22 Village Dr
- 9 Hoyt Pond Rd
- 35 Mill St
- 22 Sierra Hill Dr Unit 28
- 48 Polly Ann Park
- 40 Sierra Hill Dr Unit 40
- 31 Artisan Way
- 65 Pointe Place Unit 104
- 51 Applevale Dr
- 34 Cataract Ave
- 12 Zeland Dr
- 24 Sierra Hill Dr
- 11-2 Porch Light Dr Unit 2
- 19 Sierra Hill Dr






