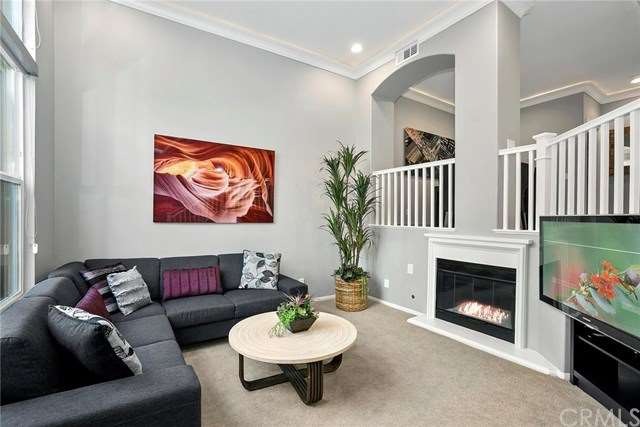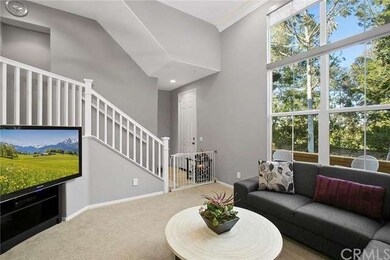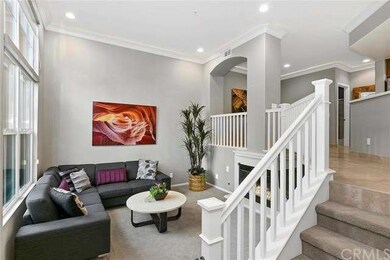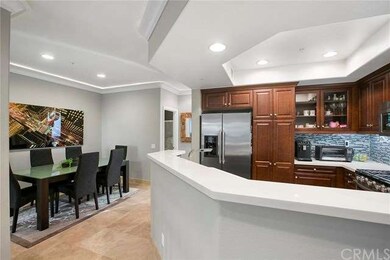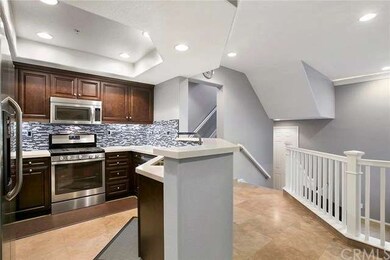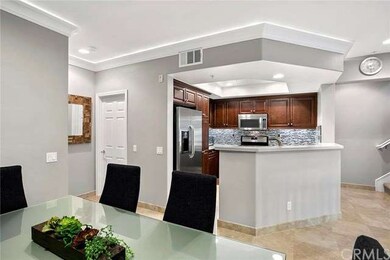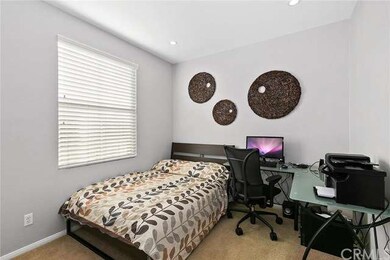
23 Stepping Stone Irvine, CA 92603
Quail Hill NeighborhoodHighlights
- Fitness Center
- Private Pool
- Open Floorplan
- Alderwood Elementary Rated A
- Primary Bedroom Suite
- 3-minute walk to The Commons Park
About This Home
As of April 2021Discover Quail Hill, Irvine—Experience Sophisticated Orange County living at its Finest. Our Exclusive Urban Luxury Suite Casalon Collection Residence D “Sable” presented by John Laing Homes features 3BD 3BA 1,582 Sq. Ft. High Ceilings, Private Front Porch, and Captivating Hillside Views! The home is located directly across Quail Hill Shopping Center and is within walking distance to The Commons Park and “Blue Ribbon” Alderwood Elementary! Indulge in Tasteful Finishes throughout including Travertine Stone Flooring, Custom “Grey” Interior Paint, Crown Molding with “Cove” Lighting, Custom Fitted Plantation Shutters and Window Shades, and Recessed Lighting! Chef-Inspired Gourmet Kitchen open to Formal Dining Room with Quartz Countertops, FULL Decorative Glass Backsplash, and ALL Stainless Steel Appliances. A Lifestyle Opportunity for Entertaining—A Sleek Living Room with Custom Glass Fireplace and Natural Light permeating throughout! Enjoy World-Class Amenities—exclusive to Quail Hill residents. 5 parks, 3 pools, Fitness Center, and Hiking Trails all inspired by the warm ambiance of their surrounding environment. Award-winning Irvine Unified School District and minutes from Irvine Spectrum Center, Kaiser Permanente, John Wayne Airport, and Laguna Beach!
Last Agent to Sell the Property
Berkshire Hathaway HomeService License #01891826 Listed on: 02/09/2016

Property Details
Home Type
- Condominium
Est. Annual Taxes
- $10,774
Year Built
- Built in 2004 | Remodeled
Lot Details
- Two or More Common Walls
- Fenced
- Stucco Fence
HOA Fees
Parking
- 2 Car Direct Access Garage
- Parking Available
Home Design
- Contemporary Architecture
- Turnkey
- Pillar, Post or Pier Foundation
- Tile Roof
- Stucco
Interior Spaces
- 1,582 Sq Ft Home
- 3-Story Property
- Open Floorplan
- Bar
- Crown Molding
- Tray Ceiling
- High Ceiling
- Recessed Lighting
- Plantation Shutters
- Custom Window Coverings
- Panel Doors
- Entryway
- Living Room with Fireplace
- Living Room with Attached Deck
- Dining Room
- Storage
- Views of Hills
Kitchen
- Convection Oven
- Gas Oven
- Gas Cooktop
- Microwave
- Water Line To Refrigerator
- Dishwasher
- Stone Countertops
- Disposal
Flooring
- Carpet
- Stone
Bedrooms and Bathrooms
- 3 Bedrooms
- Main Floor Bedroom
- Primary Bedroom Suite
- Multi-Level Bedroom
- 3 Full Bathrooms
Laundry
- Laundry Room
- Laundry on upper level
- 220 Volts In Laundry
Home Security
Pool
- Private Pool
- Spa
Outdoor Features
- Patio
- Exterior Lighting
- Rain Gutters
- Porch
Location
- Property is near a park
Utilities
- Central Heating and Cooling System
- Water Heater
- Sewer Paid
Listing and Financial Details
- Tax Lot 6
- Tax Tract Number 16258
- Assessor Parcel Number 93634113
Community Details
Overview
- 165 Units
- Built by John Laing Homes
- Sable
Amenities
- Outdoor Cooking Area
- Community Fire Pit
- Community Barbecue Grill
- Picnic Area
Recreation
- Sport Court
- Community Playground
- Fitness Center
- Community Pool
- Community Spa
- Hiking Trails
- Bike Trail
Security
- Controlled Access
- Carbon Monoxide Detectors
- Fire and Smoke Detector
- Fire Sprinkler System
Ownership History
Purchase Details
Purchase Details
Home Financials for this Owner
Home Financials are based on the most recent Mortgage that was taken out on this home.Purchase Details
Purchase Details
Home Financials for this Owner
Home Financials are based on the most recent Mortgage that was taken out on this home.Purchase Details
Purchase Details
Purchase Details
Home Financials for this Owner
Home Financials are based on the most recent Mortgage that was taken out on this home.Purchase Details
Home Financials for this Owner
Home Financials are based on the most recent Mortgage that was taken out on this home.Purchase Details
Home Financials for this Owner
Home Financials are based on the most recent Mortgage that was taken out on this home.Similar Homes in Irvine, CA
Home Values in the Area
Average Home Value in this Area
Purchase History
| Date | Type | Sale Price | Title Company |
|---|---|---|---|
| Gift Deed | -- | None Listed On Document | |
| Grant Deed | $791,000 | Lawyers Title Company | |
| Grant Deed | -- | None Available | |
| Grant Deed | -- | None Available | |
| Grant Deed | $675,000 | Usa National Title Co | |
| Grant Deed | -- | Accommodation | |
| Interfamily Deed Transfer | -- | Pacific Coast Title Company | |
| Grant Deed | $495,000 | Pacific Coast Title Company | |
| Grant Deed | $480,000 | First American Title Co |
Mortgage History
| Date | Status | Loan Amount | Loan Type |
|---|---|---|---|
| Previous Owner | $702,000 | New Conventional | |
| Previous Owner | $705,600 | New Conventional | |
| Previous Owner | $364,000 | New Conventional | |
| Previous Owner | $380,600 | New Conventional | |
| Previous Owner | $120,000 | Credit Line Revolving | |
| Previous Owner | $384,000 | VA | |
| Previous Owner | $383,664 | Purchase Money Mortgage |
Property History
| Date | Event | Price | Change | Sq Ft Price |
|---|---|---|---|---|
| 04/14/2021 04/14/21 | Sold | $790,689 | +2.0% | $470 / Sq Ft |
| 03/19/2021 03/19/21 | For Sale | $775,000 | -2.0% | $460 / Sq Ft |
| 03/15/2021 03/15/21 | Off Market | $790,689 | -- | -- |
| 03/15/2021 03/15/21 | Pending | -- | -- | -- |
| 03/12/2021 03/12/21 | For Sale | $775,000 | 0.0% | $460 / Sq Ft |
| 05/04/2016 05/04/16 | Rented | $3,100 | -3.1% | -- |
| 04/05/2016 04/05/16 | For Rent | $3,200 | 0.0% | -- |
| 03/22/2016 03/22/16 | Sold | $680,000 | -2.2% | $430 / Sq Ft |
| 02/15/2016 02/15/16 | Pending | -- | -- | -- |
| 02/09/2016 02/09/16 | For Sale | $695,000 | +40.4% | $439 / Sq Ft |
| 06/26/2012 06/26/12 | Sold | $494,900 | 0.0% | $313 / Sq Ft |
| 04/10/2012 04/10/12 | Price Changed | $494,900 | -2.9% | $313 / Sq Ft |
| 03/12/2012 03/12/12 | Price Changed | $509,900 | -1.0% | $322 / Sq Ft |
| 01/20/2012 01/20/12 | Price Changed | $514,900 | -2.8% | $325 / Sq Ft |
| 07/28/2011 07/28/11 | For Sale | $529,900 | -- | $335 / Sq Ft |
Tax History Compared to Growth
Tax History
| Year | Tax Paid | Tax Assessment Tax Assessment Total Assessment is a certain percentage of the fair market value that is determined by local assessors to be the total taxable value of land and additions on the property. | Land | Improvement |
|---|---|---|---|---|
| 2024 | $10,774 | $839,084 | $605,969 | $233,115 |
| 2023 | $10,573 | $822,632 | $594,087 | $228,545 |
| 2022 | $10,372 | $806,502 | $582,438 | $224,064 |
| 2021 | $9,517 | $723,736 | $514,067 | $209,669 |
| 2020 | $9,426 | $716,315 | $508,795 | $207,520 |
| 2019 | $9,264 | $702,270 | $498,819 | $203,451 |
| 2018 | $9,243 | $702,270 | $498,819 | $203,451 |
| 2017 | $9,081 | $688,500 | $489,038 | $199,462 |
| 2016 | $7,254 | $525,107 | $330,637 | $194,470 |
| 2015 | $7,090 | $517,220 | $325,671 | $191,549 |
| 2014 | $7,165 | $507,089 | $319,292 | $187,797 |
Agents Affiliated with this Home
-

Seller's Agent in 2021
Willis Lee
Regency Real Estate Brokers
(949) 662-8242
1 in this area
42 Total Sales
-

Seller Co-Listing Agent in 2021
Jin Ro
Regency Real Estate Brokers
(949) 365-6457
2 in this area
110 Total Sales
-
N
Buyer's Agent in 2021
NoEmail NoEmail
NONMEMBER MRML
(646) 541-2551
1 in this area
5,762 Total Sales
-

Seller's Agent in 2016
Ronnie Hackett
Berkshire Hathaway HomeService
(949) 554-9198
15 in this area
179 Total Sales
-

Seller Co-Listing Agent in 2016
Cyrena Bulahan
Berkshire Hathaway HomeService
(949) 644-6200
16 in this area
127 Total Sales
-
R
Buyer's Agent in 2016
Ryan Krause
Berkshire Hathaway HomeService
Map
Source: California Regional Multiple Listing Service (CRMLS)
MLS Number: OC16027492
APN: 936-341-13
