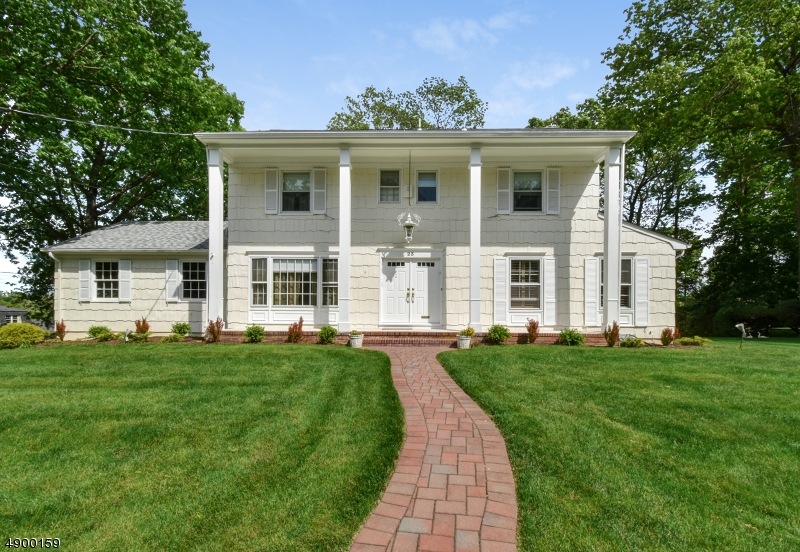
$990,000
- 4 Beds
- 3.5 Baths
- 2,686 Sq Ft
- 5 Stone Dr
- West Orange, NJ
Welcome to 5 Stone Dr a beautifully updated ranch nestled in the sought-after Oldstead neighborhood. Situated on a park-like lot, this home features a new front walkway, elegant slate porch, & expansive patios that blend charm with comfort. Step through the mahogany door into a grand foyer & an open layout, ideal for both hosting & everyday living. The show-stopping 2023 kitchen boasts stainless
Nicole Haslett KELLER WILLIAMS METROPOLITAN
