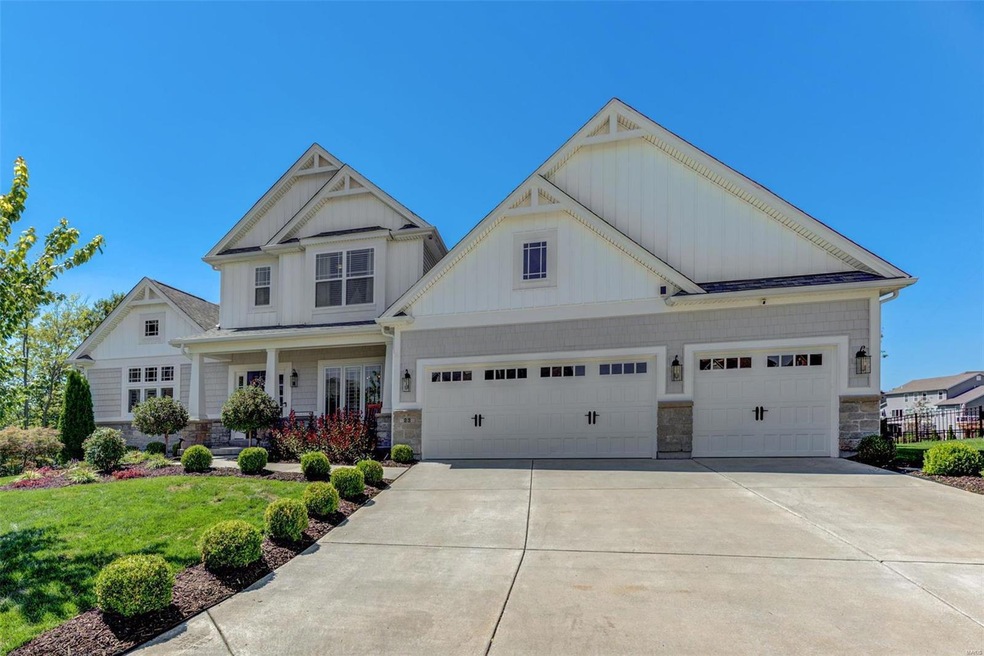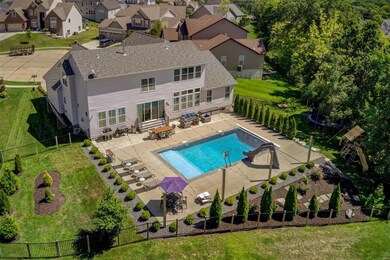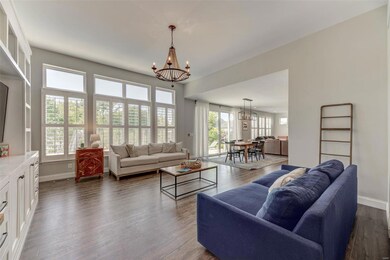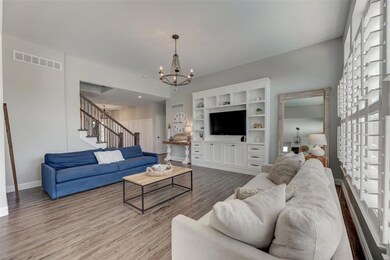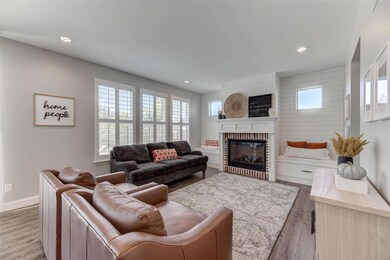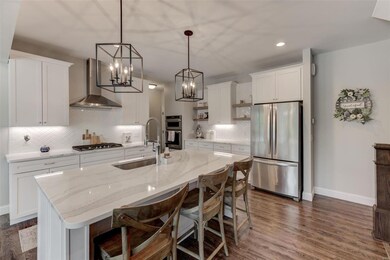
23 Suljak Ct O'Fallon, MO 63366
Estimated Value: $813,886 - $865,000
Highlights
- Open Floorplan
- Vaulted Ceiling
- Main Floor Primary Bedroom
- Fireplace in Hearth Room
- Traditional Architecture
- Bonus Room
About This Home
As of October 2022Welcome Home! Stunning 1.5 Story in highly desired, Muirfield Manor. 3,929 SQ. Ft. 4BDRMS, 3.5BA, spacious loft, beautiful, open floor plan. Spacious Foyer leads to separate Dining RM w/tray ceiling. Head over to the large LR w/boosting lighting, and a custom built-in entertainment center. Plantation Shutters adorn the windows throughout the main floor. Spacious Breakfast RM with views that will not disappoint and is connected to a cozy Hearth RM w/fireplace. The Kitchen is loaded w/upgrades - cabinets with soft close drawers/doors, open shelving, quartz countertops, center isle, and more!! You will love the L w/built in Storage. Main Level Owners Suite w/Tray Ceiling, and a Stunning Luxury Master BR with gorgeous features. Upstairs offers 3 Beds, a Bonus RM, J/J BA and an additional Full BA. Head out the lg sliding glass door to the Massive Inground Pool (L18X36) w/water slide, large patio space, custom landscaping, and natural rock retaining wall. This Beauty Will Not Last!!!
Last Agent to Sell the Property
Hero Realty, LLC License #2015005491 Listed on: 09/01/2022
Home Details
Home Type
- Single Family
Est. Annual Taxes
- $8,866
Year Built
- Built in 2017
Lot Details
- 0.36 Acre Lot
- Backs To Open Common Area
- Cul-De-Sac
- Fenced
HOA Fees
- $33 Monthly HOA Fees
Parking
- 3 Car Attached Garage
Home Design
- Traditional Architecture
- Brick Veneer
- Vinyl Siding
Interior Spaces
- 3,929 Sq Ft Home
- 1.5-Story Property
- Open Floorplan
- Built-in Bookshelves
- Vaulted Ceiling
- Fireplace in Hearth Room
- Gas Fireplace
- Insulated Windows
- Tilt-In Windows
- Window Treatments
- Sliding Doors
- Six Panel Doors
- Entrance Foyer
- Formal Dining Room
- Bonus Room
- Partially Carpeted
- Unfinished Basement
- Basement Window Egress
- Laundry on main level
Kitchen
- Walk-In Pantry
- Kitchen Island
- Solid Surface Countertops
- Built-In or Custom Kitchen Cabinets
Bedrooms and Bathrooms
- 4 Bedrooms | 1 Primary Bedroom on Main
- Split Bedroom Floorplan
- Walk-In Closet
- Primary Bathroom is a Full Bathroom
- Dual Vanity Sinks in Primary Bathroom
- Separate Shower in Primary Bathroom
Accessible Home Design
- Accessible Parking
Schools
- Dardenne Elem. Elementary School
- Ft. Zumwalt West Middle School
- Ft. Zumwalt West High School
Utilities
- Forced Air Heating and Cooling System
- Gas Water Heater
Listing and Financial Details
- Assessor Parcel Number 2-0067-C355-00-0023.0000000
Ownership History
Purchase Details
Home Financials for this Owner
Home Financials are based on the most recent Mortgage that was taken out on this home.Similar Homes in the area
Home Values in the Area
Average Home Value in this Area
Purchase History
| Date | Buyer | Sale Price | Title Company |
|---|---|---|---|
| Rothermich Jacqueline K | -- | Investors Title |
Mortgage History
| Date | Status | Borrower | Loan Amount |
|---|---|---|---|
| Open | Rothermich Jacqueline K | $200,000 | |
| Closed | Yoder Aaron D | $50,000 | |
| Previous Owner | Yoder Aaron D | $492,000 | |
| Previous Owner | Yoder Aaron D | $496,000 | |
| Previous Owner | Dyoder Aaron | $484,350 | |
| Previous Owner | Yoder Aaron D | $29,000 |
Property History
| Date | Event | Price | Change | Sq Ft Price |
|---|---|---|---|---|
| 10/06/2022 10/06/22 | Sold | -- | -- | -- |
| 09/08/2022 09/08/22 | Pending | -- | -- | -- |
| 09/01/2022 09/01/22 | For Sale | $800,000 | -- | $204 / Sq Ft |
Tax History Compared to Growth
Tax History
| Year | Tax Paid | Tax Assessment Tax Assessment Total Assessment is a certain percentage of the fair market value that is determined by local assessors to be the total taxable value of land and additions on the property. | Land | Improvement |
|---|---|---|---|---|
| 2024 | $8,866 | $134,787 | -- | -- |
| 2023 | $8,866 | $134,787 | $0 | $0 |
| 2022 | $7,769 | $109,882 | $0 | $0 |
| 2021 | $7,775 | $109,882 | $0 | $0 |
| 2020 | $8,470 | $115,823 | $0 | $0 |
| 2019 | $8,102 | $110,514 | $0 | $0 |
| 2018 | $8,082 | $105,251 | $0 | $0 |
| 2017 | $723 | $9,500 | $0 | $0 |
Agents Affiliated with this Home
-
Anthony McGhee

Seller's Agent in 2022
Anthony McGhee
Hero Realty, LLC
(314) 484-0330
21 in this area
110 Total Sales
-
Joseph Porter
J
Seller Co-Listing Agent in 2022
Joseph Porter
Hero Realty, LLC
(636) 856-6063
9 in this area
55 Total Sales
-
Olga Verschoore

Buyer's Agent in 2022
Olga Verschoore
Compass Realty Group
(314) 255-5281
14 in this area
147 Total Sales
Map
Source: MARIS MLS
MLS Number: MIS22056910
APN: 2-0067-C355-00-23
- 927 Annabrook Park Dr
- 1575 Tea Party Ln
- 1513 Tea Party Ln
- 3103 Brook Hollow Dr
- 1405 Shelby Point Dr
- 1002 Brook Mont Dr
- 27 Palace Green Ct
- 1375 Norwood Hills Dr
- 6 Spangle Way Dr
- 3 Jura Ct
- 1024 Brook Mont Dr
- 2029 Crimson Meadows Dr
- 26 Clear Meadows Ct
- 7259 Picasso Dr
- 120 Royal Troon Dr
- 9 Shelby Crest Ct
- 2 Meramec Shores Ct
- 109 Royal Troon Dr
- 9 Reece Dr
- 142 Royal Troon Dr
- 23 Suljak Ct
- 935 Annabrook Park Dr
- 24 Suljak Ct
- 120 Magdalen Ln
- 21 Suljak Ct
- 939 Annabrook Park Dr
- 931 Annabrook Park Dr
- 20 Suljak Ct
- 22 Suljak Ct
- 943 Annabrook Park Dr
- 122 Magdalen Ln
- 923 Annabrook Park Dr
- 947 Annabrook Park Dr
- 115 Magdalen Ln
- 934 Annabrook Park Dr
- 940 Annabrook Park Dr
- 119 Magdalen Ln
- 113 Magdalen Ln
- 117 Magdalen Ln
- 930 Annabrook Park Dr
