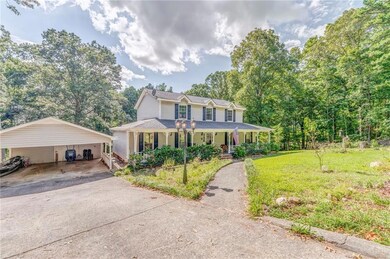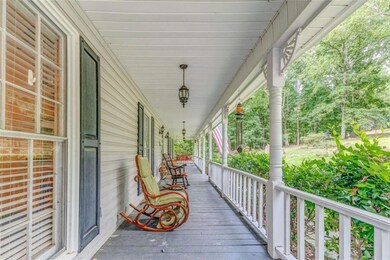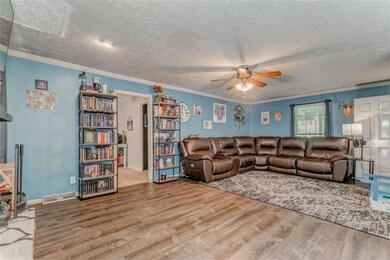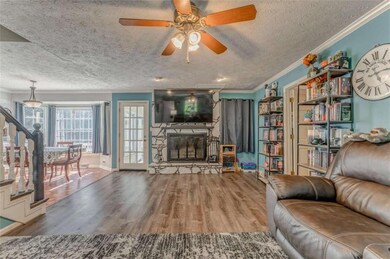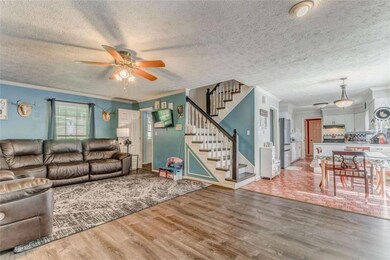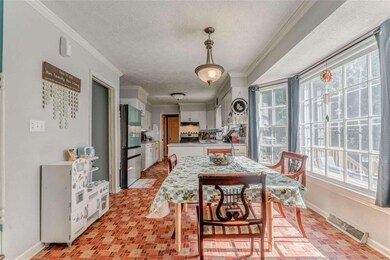Welcome to this beautifully maintained 4-bedroom, 2.5-bath home that perfectly blends comfort, functionality, and charm. Nestled on over an acre of private land, this home offers a peaceful retreat just minutes from town. Upstairs, you’ll find three spacious bedrooms, including a lovely master suite. The fourth bedroom is located on the main level, offering flexibility for guests, a home gym, or an in-law suite. Enjoy hosting in the formal dining room, relaxing in the spacious family room with a cozy stone fireplace, or working in the dedicated home office. The kitchen opens seamlessly to the family room, ideal for entertaining, and is paired with a massive laundry room for added convenience. A bright sunroom provides the perfect space to unwind or enjoy your morning coffee. Outdoor living is just as inviting with a welcoming front porch, a large back deck, and plenty of yard space for gardening, play, or quiet evenings under the stars. The property also includes a two-car carport.
Don’t miss this rare opportunity to own a private slice of comfort, close to everything you need. Your next chapter begins here!


