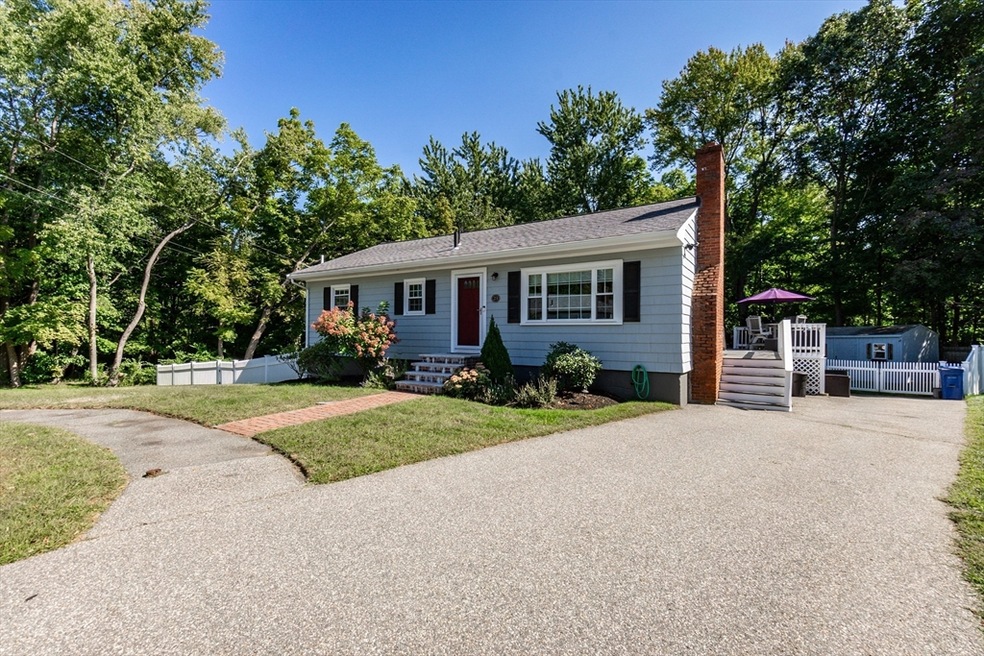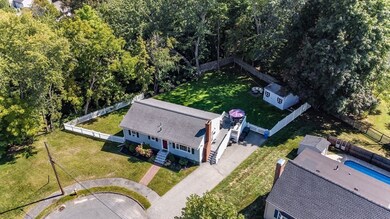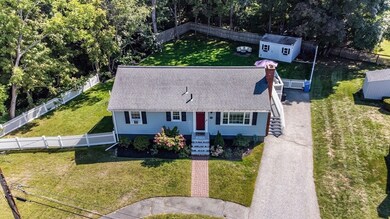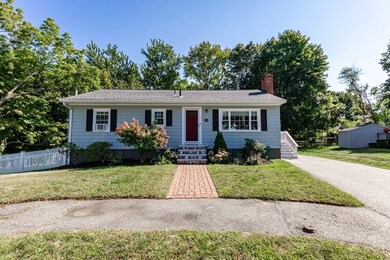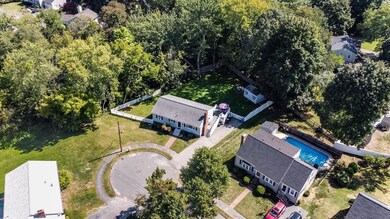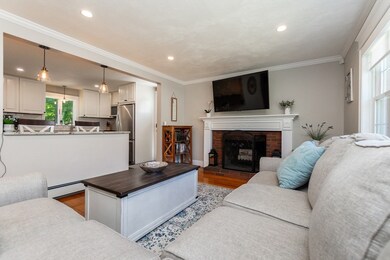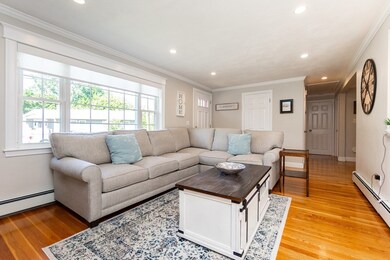
23 Thistledale Rd Wakefield, MA 01880
Lakeside NeighborhoodHighlights
- Open Floorplan
- Property is near public transit
- Wood Flooring
- Deck
- Ranch Style House
- 1 Fireplace
About This Home
As of October 2024Charming Ranch House on a Quiet Dead-End Street. Welcome to your dream home! This beautifully updated ranch house is perfectly situated as the last house on a peaceful dead-end street, ensuring privacy and tranquility. A chef's delight kitchen with white cabinets, an island with pendant lights, SS appliances, newer dishwasher, a subway-tiled backsplash, ceramic (hardwood) tile flooring, and a large stainless steel sink with garbage disposal. Newly added 1/2 bathroom downstairs for your convenience. Completely renovated full bathroom upstairs featuring luxurious heated flooring. Freshly painted interior and exterior, giving the home a modern and inviting feel. All new baseboard heat installed for efficient and cozy warmth throughout the house. Spacious fenced-in yard, with large shed, perfect for outdoor activities and gatherings. Fabulous finished basement with carpet, perfect as an office, play-room or spending time with the family. Showings begin at the Open House Thursday, 9/12!
Last Agent to Sell the Property
Christopher Gianatassio
CDG Realty Group Listed on: 09/11/2024
Home Details
Home Type
- Single Family
Est. Annual Taxes
- $6,987
Year Built
- Built in 1951 | Remodeled
Lot Details
- 0.34 Acre Lot
- Near Conservation Area
- Property is zoned SR
Home Design
- Ranch Style House
- Frame Construction
- Shingle Roof
- Concrete Perimeter Foundation
Interior Spaces
- 1,920 Sq Ft Home
- Open Floorplan
- Recessed Lighting
- 1 Fireplace
- Washer and Electric Dryer Hookup
Kitchen
- Range
- ENERGY STAR Qualified Refrigerator
- ENERGY STAR Qualified Dishwasher
- Stainless Steel Appliances
Flooring
- Wood
- Wall to Wall Carpet
- Ceramic Tile
Bedrooms and Bathrooms
- 2 Bedrooms
- Bathtub Includes Tile Surround
Partially Finished Basement
- Basement Fills Entire Space Under The House
- Laundry in Basement
Parking
- 2 Car Parking Spaces
- Driveway
- Open Parking
- Off-Street Parking
Utilities
- Window Unit Cooling System
- Heating System Uses Oil
- Baseboard Heating
- 200+ Amp Service
- Water Heater
Additional Features
- Deck
- Property is near public transit
Community Details
- No Home Owners Association
Listing and Financial Details
- Assessor Parcel Number M:000015 B:0020 P:000T8B,817769
Ownership History
Purchase Details
Home Financials for this Owner
Home Financials are based on the most recent Mortgage that was taken out on this home.Similar Homes in Wakefield, MA
Home Values in the Area
Average Home Value in this Area
Purchase History
| Date | Type | Sale Price | Title Company |
|---|---|---|---|
| Deed | $149,000 | -- |
Mortgage History
| Date | Status | Loan Amount | Loan Type |
|---|---|---|---|
| Open | $525,000 | Purchase Money Mortgage | |
| Closed | $525,000 | Purchase Money Mortgage | |
| Closed | $478,800 | New Conventional | |
| Closed | $325,986 | FHA | |
| Closed | $35,000 | No Value Available | |
| Closed | $280,000 | No Value Available | |
| Closed | $50,000 | No Value Available | |
| Closed | $40,000 | No Value Available | |
| Closed | $131,000 | No Value Available | |
| Closed | $144,019 | Purchase Money Mortgage |
Property History
| Date | Event | Price | Change | Sq Ft Price |
|---|---|---|---|---|
| 10/10/2024 10/10/24 | Sold | $750,000 | +7.3% | $391 / Sq Ft |
| 09/17/2024 09/17/24 | Pending | -- | -- | -- |
| 09/11/2024 09/11/24 | For Sale | $699,000 | +27.4% | $364 / Sq Ft |
| 05/15/2020 05/15/20 | Sold | $548,800 | -0.2% | $286 / Sq Ft |
| 04/06/2020 04/06/20 | Pending | -- | -- | -- |
| 04/02/2020 04/02/20 | For Sale | $549,900 | 0.0% | $286 / Sq Ft |
| 03/29/2020 03/29/20 | Pending | -- | -- | -- |
| 03/26/2020 03/26/20 | For Sale | $549,900 | +65.6% | $286 / Sq Ft |
| 02/20/2015 02/20/15 | Sold | $332,000 | 0.0% | $277 / Sq Ft |
| 07/15/2014 07/15/14 | Pending | -- | -- | -- |
| 06/13/2014 06/13/14 | Off Market | $332,000 | -- | -- |
| 06/01/2014 06/01/14 | For Sale | $349,900 | -- | $292 / Sq Ft |
Tax History Compared to Growth
Tax History
| Year | Tax Paid | Tax Assessment Tax Assessment Total Assessment is a certain percentage of the fair market value that is determined by local assessors to be the total taxable value of land and additions on the property. | Land | Improvement |
|---|---|---|---|---|
| 2025 | $7,263 | $639,900 | $413,700 | $226,200 |
| 2024 | $6,987 | $621,100 | $401,500 | $219,600 |
| 2023 | $6,747 | $575,200 | $371,800 | $203,400 |
| 2022 | $6,443 | $523,000 | $338,000 | $185,000 |
| 2021 | $5,885 | $462,300 | $314,600 | $147,700 |
| 2020 | $5,660 | $443,200 | $301,600 | $141,600 |
| 2019 | $5,758 | $427,900 | $291,200 | $136,700 |
| 2018 | $14 | $401,100 | $273,000 | $128,100 |
| 2017 | $4,979 | $382,100 | $260,000 | $122,100 |
| 2016 | $5,024 | $372,400 | $240,700 | $131,700 |
| 2015 | $4,694 | $348,200 | $225,000 | $123,200 |
| 2014 | $4,312 | $337,400 | $218,000 | $119,400 |
Agents Affiliated with this Home
-
C
Seller's Agent in 2024
Christopher Gianatassio
CDG Realty Group
-
M
Buyer's Agent in 2024
Matthew Basteri
Flow Realty, Inc.
-
J
Seller's Agent in 2020
Judy Mason
Berkshire Hathaway HomeServices Commonwealth Real Estate
-
K
Seller's Agent in 2015
Kristen Sikora
Century 21 North East
Map
Source: MLS Property Information Network (MLS PIN)
MLS Number: 73288208
APN: WAKE-000015-000020-T000000-000008B
- 464 Lowell St
- 20 Lawrence St Unit 3
- 107 Vernon St Unit D
- 2 Fosters Ln
- 39 Pleasant St
- 20 Curtis St
- 10 4th St
- 369 Vernon St
- 234 Water St Unit 301
- 234 Water St Unit 101
- 18 Muriel Ave
- 13 Chestnut St
- 13 Chestnut St Unit 2
- 13 Chestnut St Unit 1
- 10 Wakefield Ave Unit A
- 10 Foster St Unit 405
- 10 King St
- 63 Richardson St
- 410 Salem St Unit 707
- 115 Albion St Unit 4
