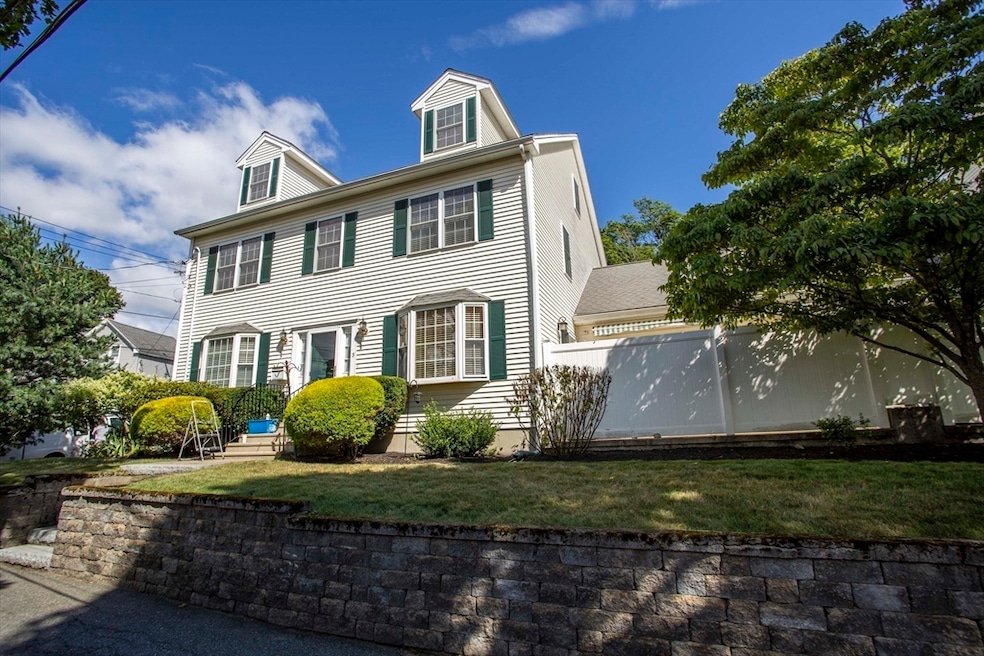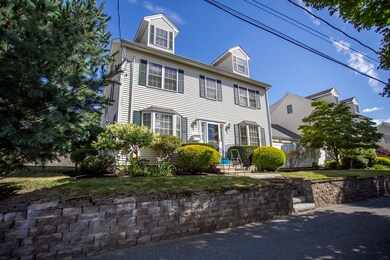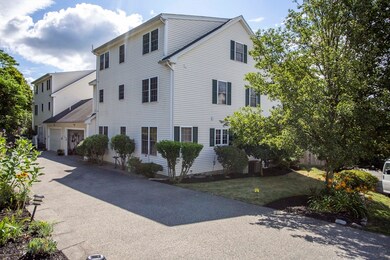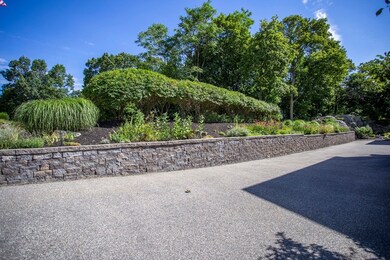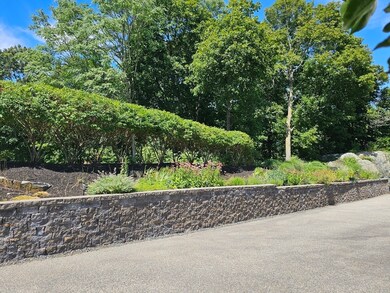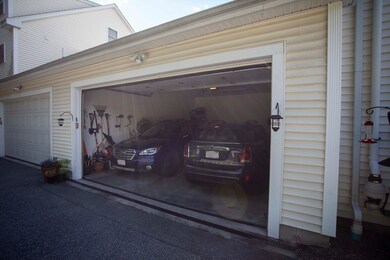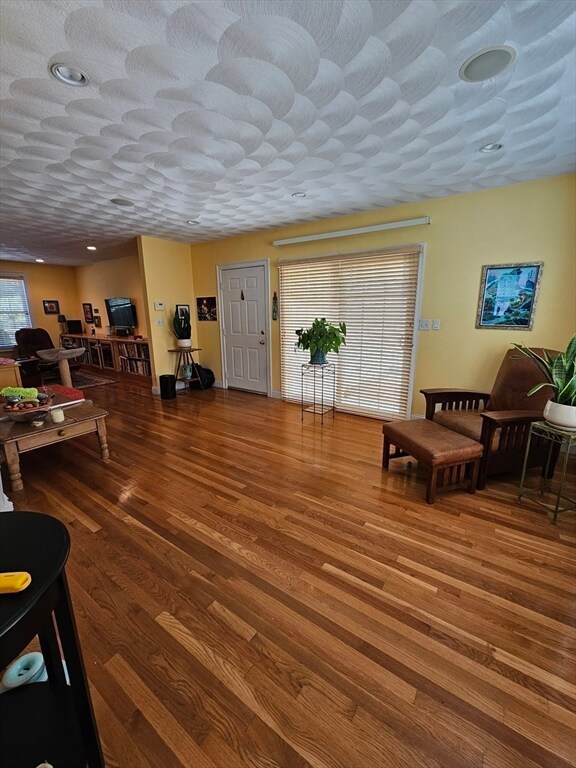
5 Bateman Ct Unit 1-A Wakefield, MA 01880
East Side NeighborhoodEstimated payment $5,735/month
Highlights
- Colonial Architecture
- Property is near public transit
- Attic
- Landscaped Professionally
- Wood Flooring
- Solid Surface Countertops
About This Home
OPEN HOUSE SUNDAY 7/27/5 12:00 to 1:30 !. Built in 2003 and occupied by first owner. This Lovely 8 room, 3/4 bedroom CE Colonial Townhouse Condominium is attached only at outer garage wall! It is situated on nice lot in convenient Eastside location a short distance from Square & Shopping. Features includes Gorgeous Maple Kitchen with Granite and SS Appliances including gas range top and double ovens. The entire first floor, staircase, and 2nd level hallway is oak hardwood flooring. There is a spacious dining room, a first floor family room with an entire wall of built in book cases, The home features Central AC and has a 2 car garage. The 2nd level offer 3 spacious bedrooms , a master suite with its own bath and the laundry is in the 2nd floor bath. . 3rd level is rough plumbed for a bath and could be a 4th bedroom/master suite. There are sliders from the living room leading to a private patio. This Townhouse looks new, and has been well cared for, showing true pride of ownership.
Open House Schedule
-
Sunday, July 27, 202512:00 to 1:30 pm7/27/2025 12:00:00 PM +00:007/27/2025 1:30:00 PM +00:00OPEN HOUSE SUNDAY 7/27/5 12:00 to 1:30 !. Built in 2003 and occupied by first owner. This Lovely 8 room, 3/4 bedroom CE Colonial Townhouse Condominium is attached only at outer garage wall! It is situated on nice lot in convenient Eastside location a short distance from Square & Shopping. Features includes Gorgeous Maple Kitchen with Granite and SS Appliances including gas range top and double ovens. The entire first floor, staircase, and 2nd level hallway is oak hardwood flooring. See Today!Add to Calendar
Home Details
Home Type
- Single Family
Est. Annual Taxes
- $11,066
Year Built
- Built in 2003
Lot Details
- 0.31 Acre Lot
- Landscaped Professionally
- Level Lot
- Property is zoned SR
Parking
- 2 Car Garage
Home Design
- Colonial Architecture
- Frame Construction
- Blown Fiberglass Insulation
- Shingle Roof
- Concrete Perimeter Foundation
Interior Spaces
- 3,179 Sq Ft Home
- Insulated Windows
- Insulated Doors
- Play Room
- Exterior Basement Entry
- Storm Doors
- Attic
Kitchen
- Oven
- Stove
- Range
- Dishwasher
- Solid Surface Countertops
- Disposal
Flooring
- Wood
- Wall to Wall Carpet
- Tile
Bedrooms and Bathrooms
- 3 Bedrooms
- Primary bedroom located on second floor
- Double Vanity
Laundry
- Dryer
- Washer
Outdoor Features
- Rain Gutters
Location
- Property is near public transit
- Property is near schools
Schools
- Woodville Elementary School
- Galvin Middle School
- Wakefield Memor High School
Utilities
- Forced Air Heating and Cooling System
- 2 Heating Zones
- Heating System Uses Natural Gas
- 200+ Amp Service
- Gas Water Heater
- High Speed Internet
Listing and Financial Details
- Legal Lot and Block 42A / 1275
- Assessor Parcel Number M:000031 B:1275 P:0042A5,4396041
Community Details
Recreation
- Jogging Path
Additional Features
- No Home Owners Association
- Shops
Map
Home Values in the Area
Average Home Value in this Area
Property History
| Date | Event | Price | Change | Sq Ft Price |
|---|---|---|---|---|
| 07/19/2025 07/19/25 | For Sale | $869,900 | -- | $274 / Sq Ft |
Similar Homes in Wakefield, MA
Source: MLS Property Information Network (MLS PIN)
MLS Number: 73408438
- 63 Richardson St
- 2 Hart St Unit B
- 234 Water St Unit 301
- 234 Water St Unit 101
- 10 Wakefield Ave Unit A
- 216 Nahant St
- 1 Millbrook Ln Unit 201
- 1 Millbrook Ln Unit 205
- 19 Franklin St
- 10 4th St
- 22 Orsini Dr
- 381 Water St
- 10 Foster St Unit 405
- 10 Foster St Unit 306
- 20 Curtis St
- 39 Pleasant St
- 16 Chestnut St
- 13 Chestnut St
- 13 Chestnut St Unit 2
- 13 Chestnut St Unit 1
- 4 Herbert St Unit 3
- 36 Richardson St Unit Rear
- 11 Columbia Rd Unit 2
- 259 Water St Unit 202
- 3 Richardson St Unit C6
- 27-37 Water St
- 26 Summer St
- 68 Preston St Unit 2D
- 5 Charles St Unit 1
- 5 Charles St Unit 2
- 10 Richardson St Unit 1
- 15 W Water St Unit 2
- 175 North Ave Unit 203
- 62 Foundry St Unit 411
- 19 Chestnut St Unit 2
- 27 Pearl St Unit 2
- 28 Salem St Unit 1
- 27 Salem St Unit 1
- 168 Albion St
- 11 Bartley St
