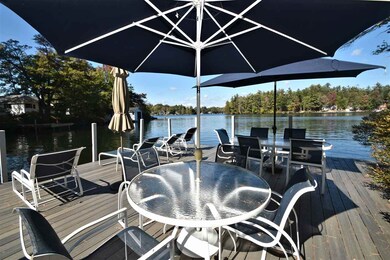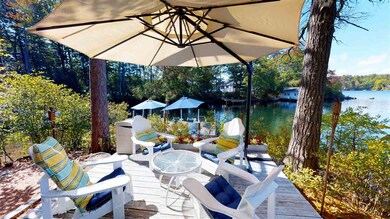
23 Tommy's Cove Rd Meredith, NH 03253
Highlights
- 336 Feet of Waterfront
- Deep Water Access
- Deck
- Private Dock
- Lake View
- Softwood Flooring
About This Home
As of June 2024Meredith, NH -- Welcome to the Lake! Enjoy ease of lake living at this three bedroom, one bath seasonal home on beautiful Lake Winnipesaukee. The property is located in the desirable town of Meredith and is beautifully sited on a point of land with 336 feet of lake frontage offering a view like no other. With westerly exposure, you'll drink in the fabulous sunsets and appreciate the protected, deep water docking that Tommy's Cove offers. The main floor provides an updated kitchen, a small guest room and a large living room with a bank of windows to take in the view. There are three bedrooms and a full bath on the second floor. The over sized screened porch is perfect for long summer evenings and spills into the numerous outdoor living spaces including an exceptional waterside deck drenched in sunlight. This property offers ample docking and canoe/kayak storage as well as a storage shed with full laundry room for your projects and tools. Two lots of record, one of which houses the state approved, four bedroom septic system. This property is low maintenance and ready for you to make your own!
Last Agent to Sell the Property
Maxfield Real Estate/Center Harbor License #052800 Listed on: 03/14/2018
Last Buyer's Agent
Clem Regan
Maxfield Real Estate/Center Harbor License #000522
Home Details
Home Type
- Single Family
Est. Annual Taxes
- $10,797
Year Built
- Built in 1929
Lot Details
- 0.71 Acre Lot
- 336 Feet of Waterfront
- Lake Front
- Dirt Road
- Level Lot
- Property is zoned Shoreland
Parking
- Dirt Driveway
Home Design
- Cottage
- Converted Dwelling
- Pillar, Post or Pier Foundation
- Wood Frame Construction
- Shingle Roof
- Vinyl Siding
Interior Spaces
- 1,408 Sq Ft Home
- 2-Story Property
- Furnished
- Blinds
- Combination Dining and Living Room
- Lake Views
- Crawl Space
- Fire and Smoke Detector
Kitchen
- Electric Range
- Dishwasher
Flooring
- Softwood
- Carpet
- Vinyl
Bedrooms and Bathrooms
- 3 Bedrooms
- 1 Full Bathroom
Laundry
- Dryer
- Washer
Outdoor Features
- Deep Water Access
- Private Dock
- Deck
- Outbuilding
Schools
- Inter-Lakes Elementary School
- Inter-Lakes Middle School
- Inter-Lakes High School
Utilities
- Heating System Uses Kerosene
- 100 Amp Service
- Electric Water Heater
- Private Sewer
Listing and Financial Details
- Tax Lot 14
- 16% Total Tax Rate
Ownership History
Purchase Details
Home Financials for this Owner
Home Financials are based on the most recent Mortgage that was taken out on this home.Purchase Details
Home Financials for this Owner
Home Financials are based on the most recent Mortgage that was taken out on this home.Purchase Details
Similar Homes in Meredith, NH
Home Values in the Area
Average Home Value in this Area
Purchase History
| Date | Type | Sale Price | Title Company |
|---|---|---|---|
| Warranty Deed | $1,400,200 | None Available | |
| Warranty Deed | $715,000 | -- | |
| Deed | $188,600 | -- |
Mortgage History
| Date | Status | Loan Amount | Loan Type |
|---|---|---|---|
| Previous Owner | $543,000 | Stand Alone Refi Refinance Of Original Loan | |
| Previous Owner | $572,000 | Purchase Money Mortgage |
Property History
| Date | Event | Price | Change | Sq Ft Price |
|---|---|---|---|---|
| 06/05/2024 06/05/24 | Sold | $1,400,180 | +7.9% | $1,250 / Sq Ft |
| 05/14/2024 05/14/24 | Pending | -- | -- | -- |
| 05/05/2024 05/05/24 | For Sale | $1,298,000 | +81.5% | $1,159 / Sq Ft |
| 05/24/2018 05/24/18 | Sold | $715,000 | -1.9% | $508 / Sq Ft |
| 03/25/2018 03/25/18 | Pending | -- | -- | -- |
| 03/14/2018 03/14/18 | For Sale | $729,000 | -- | $518 / Sq Ft |
Tax History Compared to Growth
Tax History
| Year | Tax Paid | Tax Assessment Tax Assessment Total Assessment is a certain percentage of the fair market value that is determined by local assessors to be the total taxable value of land and additions on the property. | Land | Improvement |
|---|---|---|---|---|
| 2024 | $14,334 | $1,397,100 | $1,303,600 | $93,500 |
| 2023 | $13,817 | $1,397,100 | $1,303,600 | $93,500 |
| 2022 | $10,447 | $747,800 | $669,000 | $78,800 |
| 2021 | $10,005 | $745,000 | $669,000 | $76,000 |
| 2020 | $10,445 | $745,000 | $669,000 | $76,000 |
| 2019 | $10,769 | $677,700 | $594,900 | $82,800 |
| 2018 | $10,586 | $677,700 | $594,900 | $82,800 |
| 2016 | $9,530 | $611,300 | $522,000 | $89,300 |
| 2015 | $9,292 | $611,300 | $522,000 | $89,300 |
| 2014 | $9,066 | $611,300 | $522,000 | $89,300 |
| 2013 | $8,809 | $611,300 | $522,000 | $89,300 |
Agents Affiliated with this Home
-

Seller's Agent in 2024
Rebecca Whitcher
Maxfield Real Estate/Center Harbor
(603) 393-7072
27 in this area
88 Total Sales
-

Buyer's Agent in 2024
Angela Smith
Lakefront Living Realty - The Smith Group
(508) 954-5666
5 in this area
37 Total Sales
-
C
Buyer's Agent in 2018
Clem Regan
Maxfield Real Estate/Center Harbor
Map
Source: PrimeMLS
MLS Number: 4680752
APN: MERE-000031U-000014
- 18 Chicadee Ln
- 8 Summerside Dr
- 11 Quimby Rd
- 85 Old Hubbard Rd
- 310 Bear Island
- 26 Lovejoy Ln
- 56 Old Hubbard Rd
- 39 Lake Country Rd
- 85 Blueberry Hill Rd
- 21 Regis Rd
- 148 Lucerne Ave Unit 4
- 148 Lucerne Ave Unit 15
- 113-117 Pinnacle Park Rd
- 765 Scenic Rd
- 103 Pinnacle Park Rd
- 25 Broadview Terrace
- 728 Scenic Rd Unit 129
- 728 Scenic Rd Unit 113
- 596 Scenic Rd Unit 2
- 28 Margin Ave





