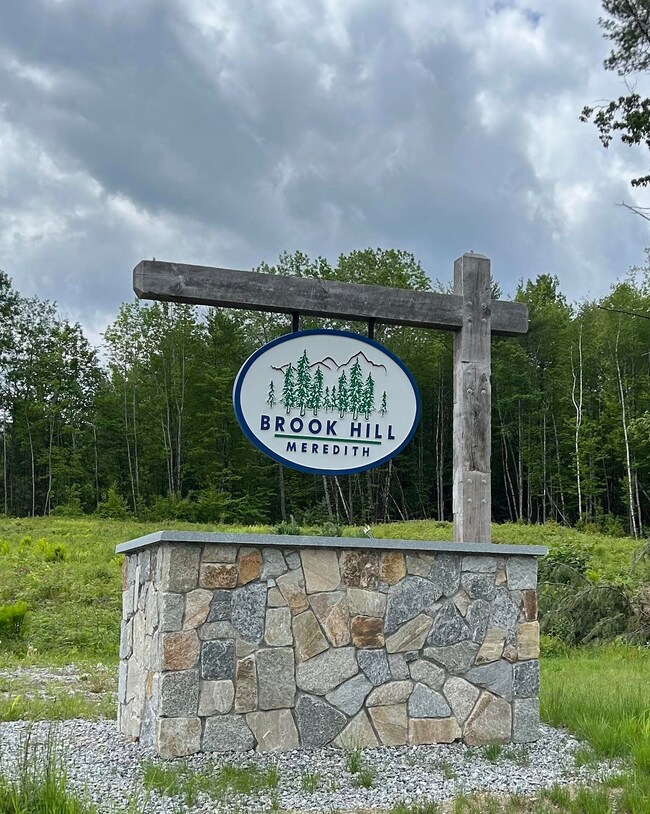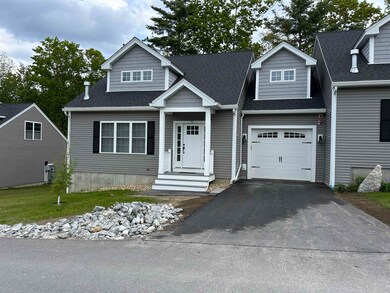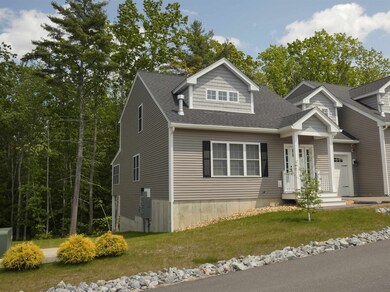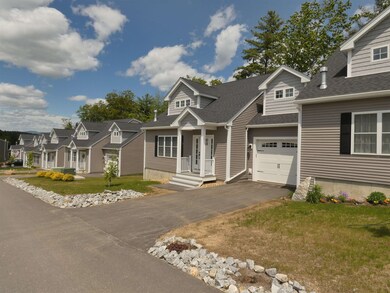
72 Brook Hill Meredith, NH 03253
Estimated payment $4,056/month
Highlights
- Deck
- Cathedral Ceiling
- Modern Architecture
- Wooded Lot
- Wood Flooring
- Loft
About This Home
MEREDITH: Wonderful Townhome style condo with 2 BR, 3 baths, open concept living area with the ability to have 1 level living. Includes laundry, sunroom, deck, full basement, 2 bonus rooms, and a 1 car attached garage. Come see what all the fuss is about at one of Meredith's best additions. Built with style and quality, this condo has also added updates to the incredible standard package. Updates include quartz countertops in the kitchen AND baths, custom lighting fixtures in the kitchen and dining room, a wine refrigerator, under cabinet lighting, an extended kitchen add-on to include additional cabinetry, cabinets in the laundry room, custom blinds in many rooms, extensive shelving in the basement, garage, and closets, an added walk-in closet in the basement, upgraded lighting and medicine cabinets in the primary bathroom, radon air mitigation system piping installed, a washer & dryer, insulation in the basement, and a stunning gas fireplace in the living room just perfect around the holidays. This is easy living with a neighborhood feeling! Seller is a licensed Real Estate Agent in NH.
OPEN HOUSE June 7th 10:00am to 12:00pm
Home Details
Home Type
- Single Family
Est. Annual Taxes
- $5,504
Year Built
- Built in 2023
Lot Details
- Level Lot
- Sprinkler System
- Wooded Lot
- Garden
Parking
- 1 Car Attached Garage
Home Design
- Modern Architecture
- Concrete Foundation
- Wood Frame Construction
Interior Spaces
- 2,300 Sq Ft Home
- Property has 1.75 Levels
- Cathedral Ceiling
- Ceiling Fan
- Skylights
- Natural Light
- Mud Room
- Living Room
- Open Floorplan
- Dining Area
- Loft
- Bonus Room
- Sun or Florida Room
Kitchen
- Gas Range
- Microwave
- Dishwasher
- Kitchen Island
Flooring
- Wood
- Carpet
- Tile
Bedrooms and Bathrooms
- 2 Bedrooms
- En-Suite Bathroom
- Walk-In Closet
Laundry
- Laundry Room
- Dryer
- Washer
Basement
- Walk-Out Basement
- Basement Fills Entire Space Under The House
- Interior Basement Entry
Home Security
- Carbon Monoxide Detectors
- Fire and Smoke Detector
Outdoor Features
- Deck
Schools
- Inter-Lakes Elementary School
- Inter-Lakes Middle School
- Inter-Lakes High School
Utilities
- Forced Air Heating and Cooling System
- Underground Utilities
- Drilled Well
Community Details
- Trails
Listing and Financial Details
- Legal Lot and Block 55 / 61
- Assessor Parcel Number S19
Map
Home Values in the Area
Average Home Value in this Area
Tax History
| Year | Tax Paid | Tax Assessment Tax Assessment Total Assessment is a certain percentage of the fair market value that is determined by local assessors to be the total taxable value of land and additions on the property. | Land | Improvement |
|---|---|---|---|---|
| 2024 | $5,504 | $536,500 | $0 | $536,500 |
| 2023 | $153 | $15,500 | $0 | $15,500 |
| 2022 | $142 | $10,200 | $0 | $10,200 |
Property History
| Date | Event | Price | Change | Sq Ft Price |
|---|---|---|---|---|
| 06/02/2025 06/02/25 | For Sale | $650,000 | +14.4% | $283 / Sq Ft |
| 10/11/2023 10/11/23 | Sold | $568,232 | +3.5% | $247 / Sq Ft |
| 10/11/2023 10/11/23 | Pending | -- | -- | -- |
| 10/11/2023 10/11/23 | For Sale | $549,000 | -- | $239 / Sq Ft |
Mortgage History
| Date | Status | Loan Amount | Loan Type |
|---|---|---|---|
| Closed | $400,000 | Credit Line Revolving |
Similar Homes in Meredith, NH
Source: PrimeMLS
MLS Number: 5044295
APN: MERE M:00S19 B:00061 L:00055
- 54 Granite Ridge
- 83 Tracy Way
- Lot 12-5 Needle Eye Rd
- Lot 12-3 Needle Eye Rd
- 00 Nh Rte 132 Route
- 13 Hickorywood Cir
- 13 Hickorywood Cir Unit Lot 59
- 41 Akron Way Unit 35
- 39 Breckenridge Unit 2
- 39 Breckenridge Unit 5
- 53 Parade Rd
- 1 E Bluff Highlands Unit 5
- 93 Roller Coaster Rd
- 19 Grouse Hollow Rd
- 11 Hickorywood Cir
- 11 Hickorywood Cir Unit Lot 60
- 21 S Watch Rd
- 17 Skippers Ct
- 588 Endicott St N
- 39 Soleil Mountain
- 178 Treetop Cir Unit 1033
- 34 Robin Way
- 130 Endicott St N Unit 116
- 71 New Hampshire 25 Unit B
- 18 Gould Ave Unit 3
- 883 Weirs Blvd Unit 34
- 553 Weirs Blvd
- 25 Sullivan Way Unit 4
- 42 Marco Ln
- 354 Weirs Rd Unit 2
- 354 Weirs Rd Unit 1
- 21A Golf View
- 65 Provencal Rd
- 39 Robertson Dr
- 50 Paugus Park Rd
- 136 Weirs Rd Unit 32
- 11 Laurel Glen Ln
- 1291 Old N Main St
- 222 College Rd
- 329 Old Lake Shore Rd Unit 3 Upper Floor






