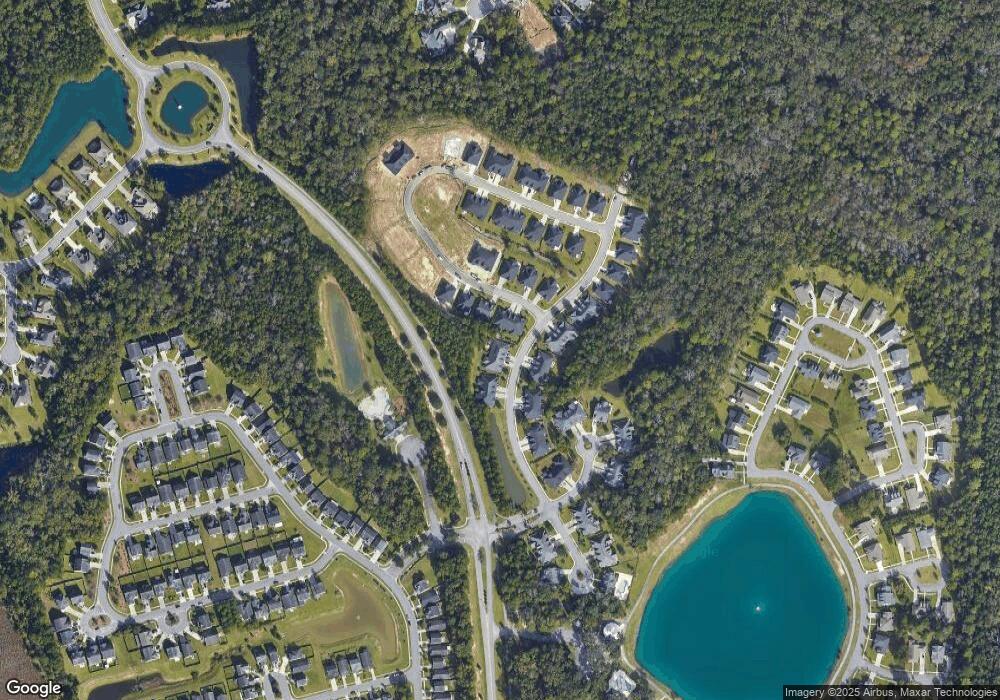23 Turning Leaf Way Savannah, GA 31419
Berwick NeighborhoodEstimated Value: $441,000 - $533,000
4
Beds
4
Baths
2,991
Sq Ft
$162/Sq Ft
Est. Value
About This Home
This home is located at 23 Turning Leaf Way, Savannah, GA 31419 and is currently estimated at $484,686, approximately $162 per square foot. 23 Turning Leaf Way is a home located in Chatham County with nearby schools including Gould Elementary School and West Chatham Middle School.
Ownership History
Date
Name
Owned For
Owner Type
Purchase Details
Closed on
Aug 28, 2024
Sold by
Rudzinskas Joseph A
Bought by
Summers Dennis W and Summers Joyce Marie
Current Estimated Value
Home Financials for this Owner
Home Financials are based on the most recent Mortgage that was taken out on this home.
Original Mortgage
$450,000
Outstanding Balance
$445,186
Interest Rate
6.73%
Mortgage Type
New Conventional
Estimated Equity
$39,500
Purchase Details
Closed on
Aug 30, 2013
Sold by
Rudzinskas Joseph A
Bought by
Rudzinskas Joseph A and Rudzinskas Maryann
Purchase Details
Closed on
Apr 29, 2011
Sold by
Reynolds Paula D
Bought by
Reynolds Philip W
Purchase Details
Closed on
Apr 16, 2009
Sold by
Reynolds Philip W
Bought by
Reynolds Philip M and Reynolds Pauld D
Home Financials for this Owner
Home Financials are based on the most recent Mortgage that was taken out on this home.
Original Mortgage
$250,502
Interest Rate
5.14%
Mortgage Type
VA
Purchase Details
Closed on
Mar 27, 2009
Sold by
Bouy Brothers Builders Inc
Bought by
Reynolds Philip W
Home Financials for this Owner
Home Financials are based on the most recent Mortgage that was taken out on this home.
Original Mortgage
$250,502
Interest Rate
5.14%
Mortgage Type
VA
Create a Home Valuation Report for This Property
The Home Valuation Report is an in-depth analysis detailing your home's value as well as a comparison with similar homes in the area
Home Values in the Area
Average Home Value in this Area
Purchase History
| Date | Buyer | Sale Price | Title Company |
|---|---|---|---|
| Summers Dennis W | $467,500 | -- | |
| Rudzinskas Joseph A | -- | -- | |
| Rudzinskas Joseph A | -- | -- | |
| Reynolds Philip W | -- | -- | |
| Reynolds Pauld W | -- | -- | |
| Reynolds Philip M | -- | -- | |
| Reynolds Philip W | $242,500 | -- |
Source: Public Records
Mortgage History
| Date | Status | Borrower | Loan Amount |
|---|---|---|---|
| Open | Summers Dennis W | $450,000 | |
| Previous Owner | Reynolds Philip W | $250,502 |
Source: Public Records
Tax History Compared to Growth
Tax History
| Year | Tax Paid | Tax Assessment Tax Assessment Total Assessment is a certain percentage of the fair market value that is determined by local assessors to be the total taxable value of land and additions on the property. | Land | Improvement |
|---|---|---|---|---|
| 2025 | $1,527 | $167,320 | $34,000 | $133,320 |
| 2024 | $1,527 | $139,040 | $30,000 | $109,040 |
| 2023 | $1,431 | $128,280 | $21,200 | $107,080 |
| 2022 | $2,516 | $114,240 | $21,200 | $93,040 |
| 2021 | $2,480 | $77,520 | $19,200 | $58,320 |
| 2020 | $2,912 | $91,240 | $19,200 | $72,040 |
| 2019 | $3,089 | $91,920 | $19,200 | $72,720 |
| 2018 | $3,064 | $92,560 | $19,200 | $73,360 |
| 2017 | $3,178 | $84,840 | $16,000 | $68,840 |
| 2016 | $2,894 | $82,800 | $16,000 | $66,800 |
Source: Public Records
Map
Nearby Homes
- 10 Chapel Lake N
- 114 Chapel Lake S
- 7 Tee Tree Cir
- 139 Chapel Lake S
- 198 Chapel Lake S
- 8 Gresham Ln
- 5 Pinebrook Ct
- 90 Woodchuck Hill Rd
- 56 Crestwood Dr
- 744 Canyon Dr
- 49 Carlisle Ln
- 76 Carlisle Ln
- 10 Cord Grass Ln
- 146 Trail Creek Ln
- 46 Harvest Moon Dr
- 6 Carlisle Ln
- 65 Woodchuck Hill Rd
- 8 Egrets Landing Ct
- 830 Granite Ln
- 162 Trail Creek Ln
- 21 Turning Leaf Way
- 3 Scarlet Maple Ln
- 5 Scarlet Maple Ln
- 19 Turning Leaf Way
- 7 Scarlet Maple Ln
- 20 Turning Leaf Way
- 17 Turning Leaf Way
- 18 Turning Leaf Way
- 24 Turning Leaf Way
- 9 Scarlet Maple Ln
- 26 Turning Leaf Way
- 16 Turning Leaf Way
- 2 Scarlet Maple Ln
- 11 Scarlet Maple Ln
- 8 Scarlet Maple Ln
- 4 Scarlet Maple Ln
- 6 Scarlet Maple Ln
- 28 Turning Leaf Way
- 14 Turning Leaf Way
- 7 Turning Leaf Ct
