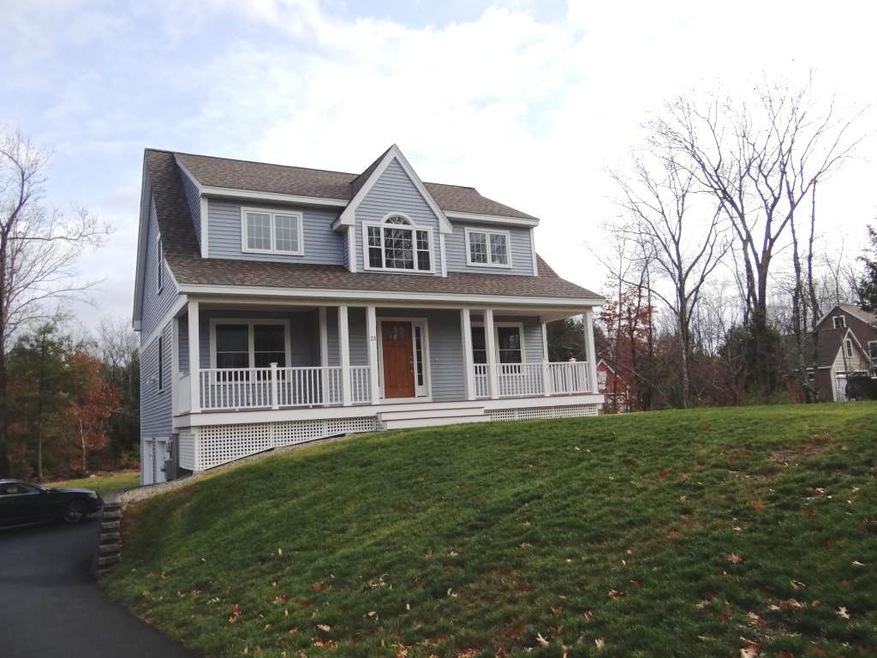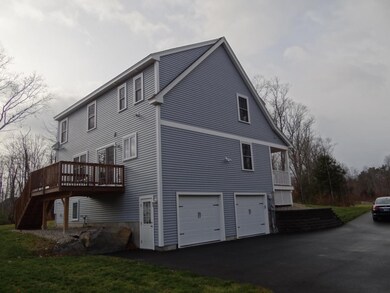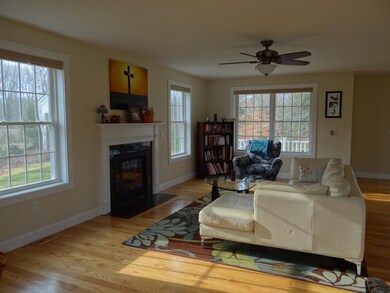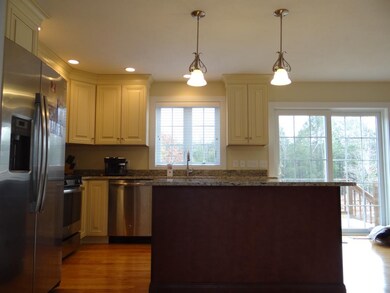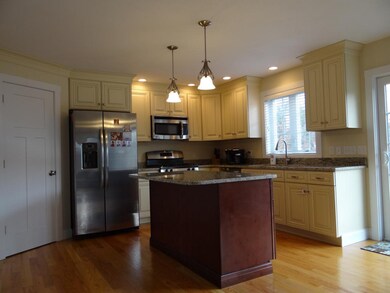
23 Twitchells Way Sandown, NH 03873
Estimated Value: $640,000 - $782,000
Highlights
- Waterfront
- Colonial Architecture
- Deck
- 2.97 Acre Lot
- Countryside Views
- Wooded Lot
About This Home
As of January 2016Crme de la Saffron Artform Design ! Open Floor Plan, Farmers Porch! Granite counters, hardwood & tile flooring, gas fireplace, stainless appliances. This Sunny one year old home has all the extras! Kitchen/dining/living has a great open flow! Den/office has French door on 1st floor. Pocket door half bath! Lots of closet space. Mullian window foyer on 2nd floor, 3 spacious bedrooms, master has 2 large closets and private bath! 2nd floor laundry. 2 car garage under, utility room has window! Beautiful front farmers porch! Nice level yard in a great subdivision setting with Frontage on the Exeter River in the back!!!
Last Agent to Sell the Property
Sue Padden Real Estate LLC License #045048 Listed on: 12/04/2015
Home Details
Home Type
- Single Family
Est. Annual Taxes
- $8,253
Year Built
- Built in 2014
Lot Details
- 2.97 Acre Lot
- Waterfront
- Landscaped
- Level Lot
- Wooded Lot
Parking
- 2 Car Garage
Home Design
- Colonial Architecture
- Bungalow
- Concrete Foundation
- Shingle Roof
- Vinyl Siding
Interior Spaces
- 2-Story Property
- Ceiling Fan
- Gas Fireplace
- Blinds
- Window Screens
- Open Floorplan
- Countryside Views
- Fire and Smoke Detector
Kitchen
- Gas Range
- Microwave
- Dishwasher
- Kitchen Island
Flooring
- Wood
- Carpet
- Tile
Bedrooms and Bathrooms
- 3 Bedrooms
- En-Suite Primary Bedroom
- Walk-In Closet
- Soaking Tub
Laundry
- Laundry on upper level
- Dryer
- Washer
Basement
- Basement Fills Entire Space Under The House
- Interior Basement Entry
Outdoor Features
- Deck
- Covered patio or porch
Schools
- Sandown North Elementary Sch
- Timberlane Regional Middle School
- Timberlane Regional High Sch
Utilities
- Heating System Uses Gas
- Underground Utilities
- Private Water Source
- Liquid Propane Gas Water Heater
- Private Sewer
- High Speed Internet
- Cable TV Available
Listing and Financial Details
- 27% Total Tax Rate
Ownership History
Purchase Details
Home Financials for this Owner
Home Financials are based on the most recent Mortgage that was taken out on this home.Purchase Details
Home Financials for this Owner
Home Financials are based on the most recent Mortgage that was taken out on this home.Similar Homes in the area
Home Values in the Area
Average Home Value in this Area
Purchase History
| Date | Buyer | Sale Price | Title Company |
|---|---|---|---|
| Moulton Michael E | $335,000 | -- | |
| Moulton Michael E | $335,000 | -- | |
| Macdonald Kristin Marie | $321,200 | -- | |
| Macdonald Kristin Marie | $321,200 | -- |
Mortgage History
| Date | Status | Borrower | Loan Amount |
|---|---|---|---|
| Open | Moulton Michael E | $313,966 | |
| Closed | Moulton Michael E | $344,218 | |
| Closed | Moulton Michael E | $346,055 |
Property History
| Date | Event | Price | Change | Sq Ft Price |
|---|---|---|---|---|
| 01/29/2016 01/29/16 | Sold | $335,000 | 0.0% | $156 / Sq Ft |
| 12/12/2015 12/12/15 | Pending | -- | -- | -- |
| 12/04/2015 12/04/15 | For Sale | $334,995 | +1.4% | $156 / Sq Ft |
| 09/03/2014 09/03/14 | Sold | $330,474 | +2.9% | $154 / Sq Ft |
| 04/02/2014 04/02/14 | Pending | -- | -- | -- |
| 03/31/2014 03/31/14 | For Sale | $321,125 | -- | $150 / Sq Ft |
Tax History Compared to Growth
Tax History
| Year | Tax Paid | Tax Assessment Tax Assessment Total Assessment is a certain percentage of the fair market value that is determined by local assessors to be the total taxable value of land and additions on the property. | Land | Improvement |
|---|---|---|---|---|
| 2024 | $9,712 | $548,100 | $162,700 | $385,400 |
| 2023 | $11,455 | $548,100 | $162,700 | $385,400 |
| 2022 | $9,731 | $343,000 | $110,600 | $232,400 |
| 2021 | $9,940 | $343,000 | $110,600 | $232,400 |
| 2020 | $9,487 | $343,000 | $110,600 | $232,400 |
| 2019 | $9,247 | $343,000 | $110,600 | $232,400 |
| 2018 | $9,103 | $343,000 | $110,600 | $232,400 |
| 2017 | $9,536 | $309,800 | $91,100 | $218,700 |
| 2016 | $9,034 | $309,800 | $91,100 | $218,700 |
| 2015 | $8,253 | $309,800 | $91,100 | $218,700 |
| 2014 | $8,547 | $309,800 | $91,100 | $218,700 |
| 2013 | $3 | $120 | $120 | $0 |
Agents Affiliated with this Home
-
Sue Padden

Seller's Agent in 2016
Sue Padden
Sue Padden Real Estate LLC
(603) 234-9480
15 in this area
60 Total Sales
-
Mike Goonan

Buyer's Agent in 2016
Mike Goonan
Coldwell Banker Realty Bedford NH
(603) 361-7404
58 Total Sales
-
Shayna Padden

Buyer's Agent in 2014
Shayna Padden
Sue Padden Real Estate LLC
(603) 396-8051
26 in this area
129 Total Sales
Map
Source: PrimeMLS
MLS Number: 4462607
APN: SDWN-000015-000013-000010
- 48 Waterford Dr
- 412 Main St
- 51 Driftwood Cir Unit 19
- 53 Driftwood Cir Unit 20
- 10 Loggers Ln
- 17 Brightstone Way Unit 15
- 23 Brightstone Way Unit 18
- 21 Brightstone Way Unit 17
- 15 Brightstone Way Unit 14
- 30 Driftwood Cir Unit 11
- 2 Treaty Ct
- 12 Compromise Ln
- 55 Driftwood Cir Unit 21
- 57 Compromise Ln
- 217 North Rd
- 23 Brightstone Cir Unit 18
- 15 Brightstone Cir Unit 14
- 17 Brightstone Cir Unit 15
- 275 Fremont Rd
- 18 Celeste Terrace
- 23 Twitchells Way
- 21 Twitchells Way
- 29 Twitchells Way
- 81 Sargent Rd
- 26 Twitchells Way
- 89 Sargent Rd
- 20 Twitchells Way
- 30 Twitchells Way
- 85 Sargent Rd
- 16 Twitchell's Way
- 79 Sargent Rd
- 93 Sargent Rd
- 9 Twitchells Way
- 15 Twitchells Way
- 12 Twitchells Way
- 51 Phillips Rd
- 86 Sargent Rd
- 90 Sargent Rd
- 82 Sargent Rd
- 45 Phillips Rd
