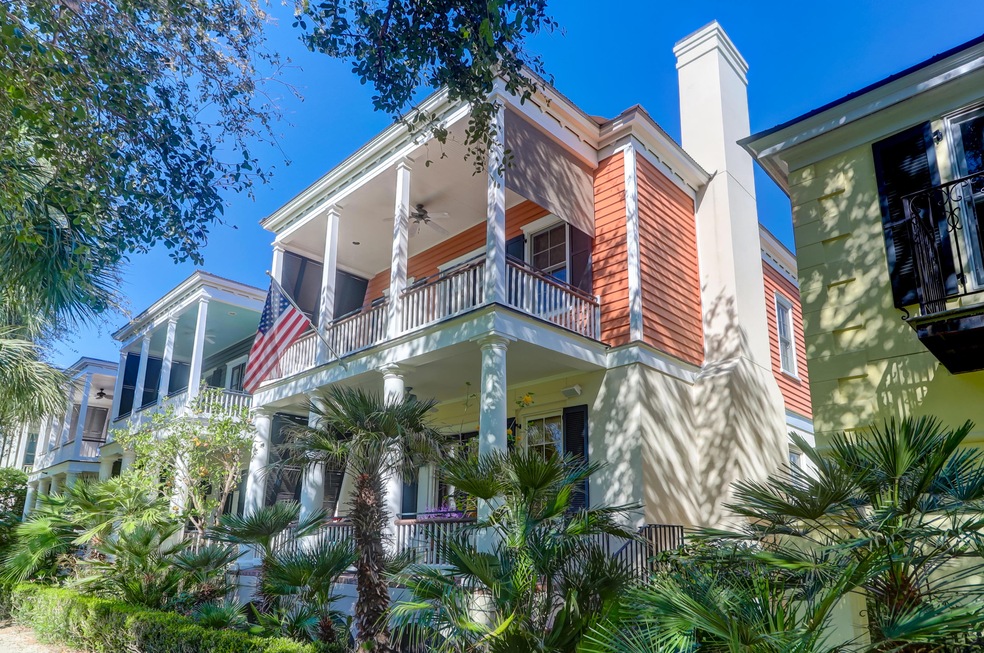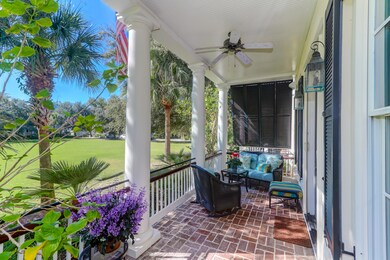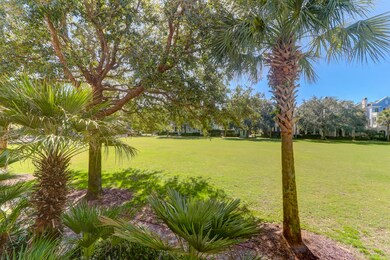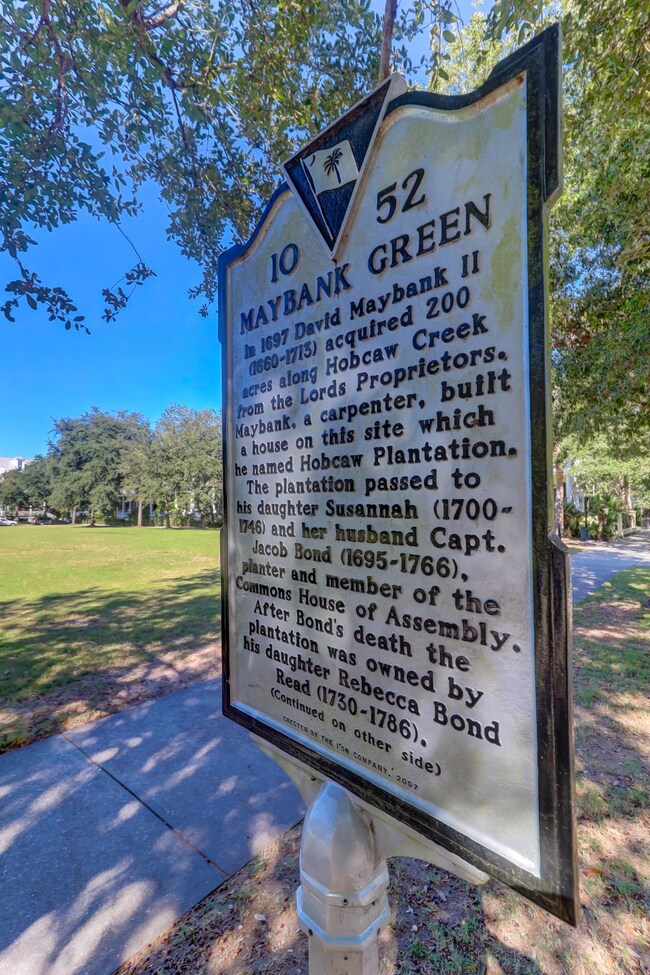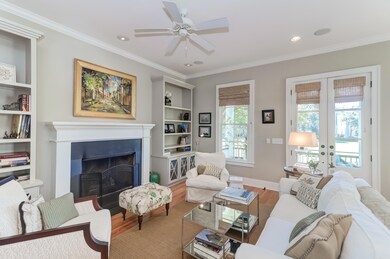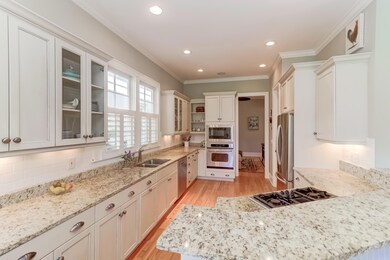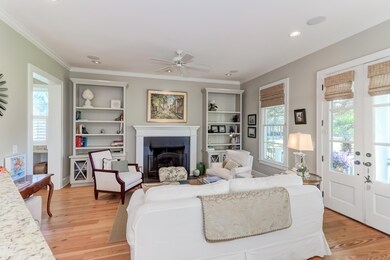
23 Unwin Way Mount Pleasant, SC 29464
l'On NeighborhoodEstimated Value: $1,826,000 - $2,052,000
Highlights
- Boat Ramp
- Two Primary Bedrooms
- Wood Flooring
- James B. Edwards Elementary School Rated A
- Traditional Architecture
- High Ceiling
About This Home
As of January 2021A Rare Liight Filled Home Built by Simonini which Lives Large with Double Piazzas Overlooking Maybank Green, a Beautiful Park in Prestigious I'on. Watch the Wildlife Change with the Seasons such as the Large Red Tailed Hawk which Perches Annually at the Top of the Christmas Tree during the Holidays! Enter through a Private Enclosed Courtyard with Lush Landscaping. This Home has a Flexible and Open Floor Plan with a Downstairs En Suite Bedroom. With the Addition of Doors, it Could Serve as a Master on the Main. The Grand Entrance Hall is Spacious with a 5 Ft Open Staircase. Walking ahead is a Convenient Service Wet Bar to the Entrance of the Great Room. A Bank of Windows and French Doors Give a Full View of the Park. The Owner Installed Grade 5 Woven Wooden Bamboo Shades which can be Raised or Lowered Depending Upon the Time of Day for Best Sun Exposure. The First Floor Piazza is Perfect for Entertaining and has a Huge Orange Tree Laden with Fruit within Reach. Besides the Great Room with Fireplace Flanked by Designer Build In Book Cases and a Spacious Dining Area, the Open Area Contains a Professional Kitchen with Custom Cabinetry and Granite Counters with Gas Cooktop. A Big Walk in Pantry Adds to the Abundance of Storage in this Well Designed Home. A Private Den for Watching TV is Adjacent to the Kitchen. A Cool Neutral Palate Plus Upscale Fixtures and Renovated Baths make this Home a Designer Show House with a Total of 4 Bedrooms and 3 1/2 Baths and About 2700 Sq Ft. The Upstairs has a Sunny Master with French Doors to the Upper Piazza, a Perfect Setting for Morning Coffee. The Spa Like Master Bath has Two 6 Ft Vanities, a Garden Tub, and Glass Enclosed Shower with Bench. The Spacious Walk in Closet is Enhanced with Additional Shelving with Roll Outs and Under Cabs for Easy Access. A Hallway Office with Pocket Door Next to the Master has a Built In Desk with Computer Outlets for Office Equipment. Overhead is Wooden Shelving for Supplies. The Natural Light is Fantastic Throughout this Exquisite Home. The Wide Upper Hallway Boasts 2 Huge Storage Closets with the One Nearest the Laundry with Built in Clothes Hamper. The Large Laundry has 2 Big Windows, Deep Sink and Counter Workspace. The Two Guest Rooms have Large Closets and an Upgraded Shared Bath with Designer Coastal Living Storage. Two Pedestal Sinks are Great with a Hutch Sitting Above for More Storage. There is Plenty of Parking for 2 Large Cars, One Covered Space with a Storage Garage. Hurry to See This Home with One of the Best Settings and Floor Plan in I'on.
Last Agent to Sell the Property
Carolina One Real Estate License #48085 Listed on: 11/09/2020

Home Details
Home Type
- Single Family
Est. Annual Taxes
- $2,901
Year Built
- Built in 2004
Lot Details
- 3,485 Sq Ft Lot
- Privacy Fence
- Wood Fence
- Interior Lot
- Level Lot
HOA Fees
- $117 Monthly HOA Fees
Home Design
- Traditional Architecture
- Metal Roof
- Wood Siding
- Stucco
Interior Spaces
- 2,687 Sq Ft Home
- 2-Story Property
- Wet Bar
- Smooth Ceilings
- High Ceiling
- Ceiling Fan
- Gas Log Fireplace
- Window Treatments
- Entrance Foyer
- Great Room with Fireplace
- Family Room
- Combination Dining and Living Room
- Home Office
- Crawl Space
Kitchen
- Eat-In Kitchen
- Dishwasher
Flooring
- Wood
- Ceramic Tile
Bedrooms and Bathrooms
- 4 Bedrooms
- Double Master Bedroom
- Walk-In Closet
Laundry
- Laundry Room
- Dryer
- Washer
Parking
- 1 Parking Space
- Carport
- Off-Street Parking
Outdoor Features
- Balcony
Schools
- James B Edwards Elementary School
- Moultrie Middle School
- Lucy Beckham High School
Utilities
- Cooling Available
- Heat Pump System
- Tankless Water Heater
- Satellite Dish
Community Details
Overview
- Club Membership Available
- Ion Subdivision
Recreation
- Boat Ramp
- Community Pool
- Park
- Trails
Ownership History
Purchase Details
Home Financials for this Owner
Home Financials are based on the most recent Mortgage that was taken out on this home.Purchase Details
Home Financials for this Owner
Home Financials are based on the most recent Mortgage that was taken out on this home.Purchase Details
Home Financials for this Owner
Home Financials are based on the most recent Mortgage that was taken out on this home.Purchase Details
Home Financials for this Owner
Home Financials are based on the most recent Mortgage that was taken out on this home.Purchase Details
Purchase Details
Similar Homes in Mount Pleasant, SC
Home Values in the Area
Average Home Value in this Area
Purchase History
| Date | Buyer | Sale Price | Title Company |
|---|---|---|---|
| Selfridge Davinia | $1,200,000 | Mccants Law Firm | |
| Tillman Jonathan | $1,013,000 | None Available | |
| Maguire Mark B | $712,000 | -- | |
| Bens Michelle S | $699,000 | -- | |
| Fox Carter | $685,000 | -- | |
| Simonini Builders Of South Carolina Inc | $86,480 | -- |
Mortgage History
| Date | Status | Borrower | Loan Amount |
|---|---|---|---|
| Open | Selfridge Davinia | $960,000 | |
| Previous Owner | Tillman Jonathan | $810,400 | |
| Previous Owner | Maguire Mark B | $569,600 | |
| Previous Owner | Bens Michelle S | $699,000 |
Property History
| Date | Event | Price | Change | Sq Ft Price |
|---|---|---|---|---|
| 01/27/2021 01/27/21 | Sold | $1,013,000 | +0.3% | $377 / Sq Ft |
| 12/14/2020 12/14/20 | Pending | -- | -- | -- |
| 11/09/2020 11/09/20 | For Sale | $1,010,000 | -- | $376 / Sq Ft |
Tax History Compared to Growth
Tax History
| Year | Tax Paid | Tax Assessment Tax Assessment Total Assessment is a certain percentage of the fair market value that is determined by local assessors to be the total taxable value of land and additions on the property. | Land | Improvement |
|---|---|---|---|---|
| 2023 | $4,511 | $48,000 | $0 | $0 |
| 2022 | $4,212 | $48,000 | $0 | $0 |
| 2021 | $3,228 | $32,760 | $0 | $0 |
| 2020 | $3,342 | $32,760 | $0 | $0 |
| 2019 | $2,902 | $28,480 | $0 | $0 |
| 2017 | $2,859 | $28,480 | $0 | $0 |
| 2016 | $2,717 | $28,480 | $0 | $0 |
| 2015 | $2,845 | $28,480 | $0 | $0 |
| 2014 | $2,726 | $0 | $0 | $0 |
| 2011 | -- | $0 | $0 | $0 |
Agents Affiliated with this Home
-
Sissa Green

Seller's Agent in 2021
Sissa Green
Carolina One Real Estate
(843) 884-1800
8 in this area
23 Total Sales
-
Matthew Alderman
M
Buyer's Agent in 2021
Matthew Alderman
The Boulevard Company
(843) 566-5251
2 in this area
105 Total Sales
Map
Source: CHS Regional MLS
MLS Number: 20030453
APN: 535-06-00-590
- 18 Fernandina St
- 174 N Shelmore Blvd
- 43 Montrose Rd
- 652 E Hobcaw Dr
- 106 W Shipyard Rd
- 12 Leeann Ln
- 121 W Shipyard Rd
- 41 Jane Jacobs St
- 121 Jakes Ln
- 33 Duany Rd
- 28 Robert Mills Cir
- 34 Frogmore Rd
- 183 Ionsborough St
- 190 Ionsborough St
- 220 Ponsbury Rd
- 499 Lackland Ct
- 74 Hospitality St
- 82 Ponsbury Rd
- 22 Frogmore Rd
- 183 Civitas St
- 23 Unwin Way
- 19 Unwin Way
- 15 Unwin Way
- 217 N Shelmore Blvd
- 213 N Shelmore Blvd
- 11 Unwin Way
- 209 N Shelmore Blvd
- 39 Perseverance St
- 205 N Shelmore Blvd
- 35 Perseverance St
- 15 Mcdaniel Ln
- 19 Mcdaniel Ln
- 23 Mcdaniel Ln
- 31 Perseverance St
- 201 N Shelmore Blvd
- 44 Perseverance St
- 214 N Shelmore Blvd
- 210 N Shelmore Blvd
- 218 N Shelmore Blvd
- 27 Mcdaniel Ln
