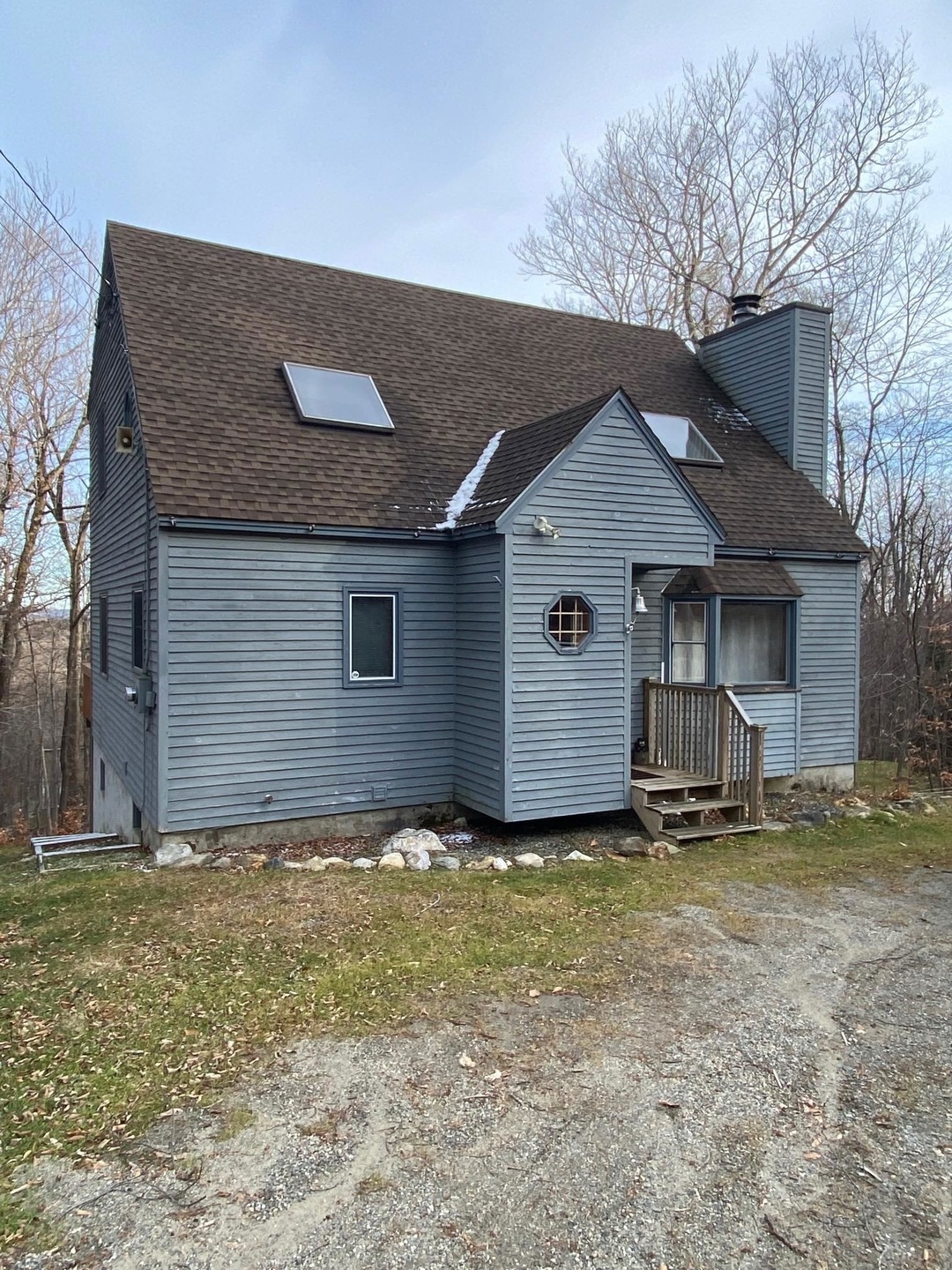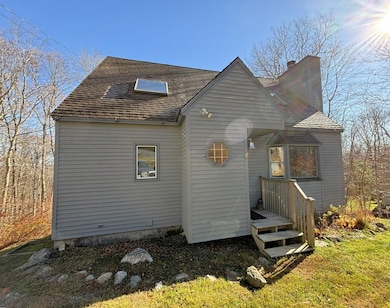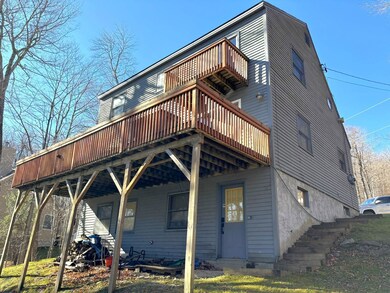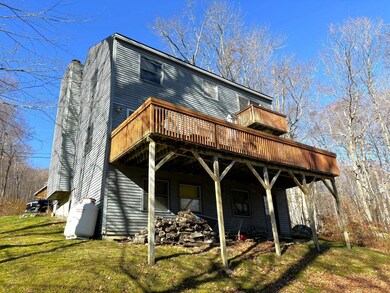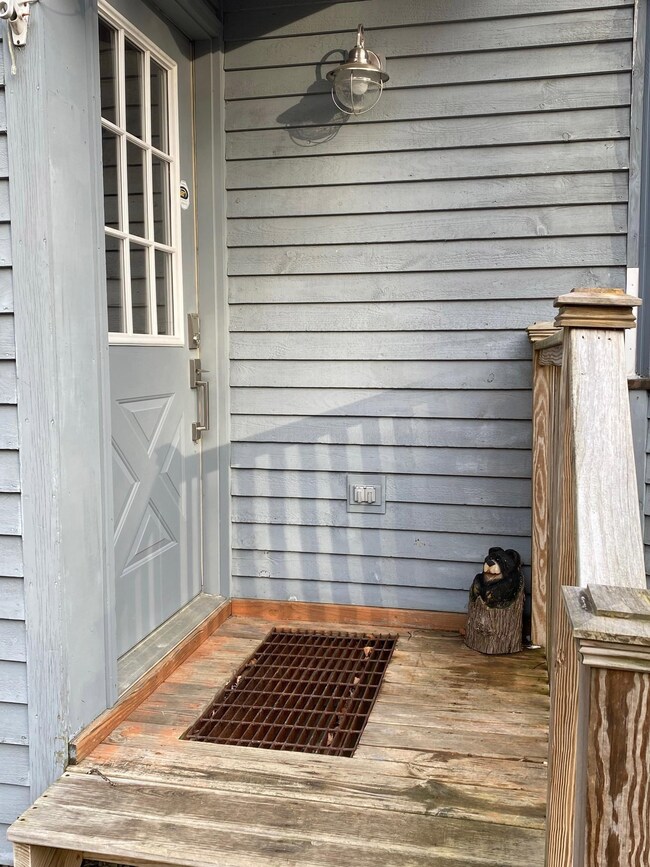
23 Upper Howes Way Unit A36 Wilmington, VT 05363
Highlights
- Fitness Center
- Resort Property
- Clubhouse
- Sauna
- Chalet
- Deck
About This Home
As of January 2025Ideal Chimney Hill Getaway - Escape to this cozy and spacious 3-bedroom, 3-bathroom home, located just 12 minutes from Mount Snow and 30 minutes from Stratton Resort. Perfect for families and outdoor enthusiasts, this home offers an ideal base for year-round adventures in the Deerfield Valley and has the rare extra features of an EV Charger and Sauna! Other Features include: 3 Bedrooms, 3 Full Baths, including a fun bunk room for the kids. Partially Finished Basement – A versatile space that includes a cedar sauna, laundry/utility area, exercise corner, and a large family/entertainment room. There's even a mudroom with a walkout entrance, perfect for après-ski gear and easy access to the outdoors. Loft Area – Enjoy a cozy nook for books, games, or movies, with a TV, DVD player, and VCR. Unwind by the fireplace or gather around the fire pit after a day on the slopes. Take in the stunning mountain views as you enjoy the peaceful surroundings. Chimney Hill amenities include: Clubhouse, indoor and outdoor pool, hot tub, fitness room, game room, tennis courts, basketball, and more. Convenient Location – Close to restaurants, shopping, and outdoor activities in the Deerfield Valley. This home provides the perfect mix of comfort and adventure, offering a warm and inviting space to relax after a day of skiing or hiking, while still being close to all the area has to offer.
Last Agent to Sell the Property
Deerfield Valley Real Estate License #081.0004415 Listed on: 11/08/2024
Home Details
Home Type
- Single Family
Est. Annual Taxes
- $6,659
Year Built
- Built in 1988
Lot Details
- 0.49 Acre Lot
- Open Lot
- Lot Sloped Up
- Wooded Lot
HOA Fees
- $127 Monthly HOA Fees
Home Design
- Chalet
- Concrete Foundation
- Wood Frame Construction
- Shingle Roof
- Clapboard
Interior Spaces
- 2-Story Property
- Furnished
- Woodwork
- Vaulted Ceiling
- Ceiling Fan
- Skylights
- Wood Burning Fireplace
- Blinds
- Open Floorplan
- Dining Area
- Sauna
Kitchen
- Stove
- Dishwasher
Flooring
- Wood
- Carpet
- Ceramic Tile
Bedrooms and Bathrooms
- 3 Bedrooms
- 3 Full Bathrooms
Laundry
- Dryer
- Washer
Partially Finished Basement
- Walk-Out Basement
- Connecting Stairway
Home Security
- Carbon Monoxide Detectors
- Fire and Smoke Detector
Parking
- Gravel Driveway
- Dirt Driveway
Outdoor Features
- Deck
Utilities
- Wall Furnace
- Baseboard Heating
- Propane
- Septic Tank
- High Speed Internet
- Cable TV Available
Listing and Financial Details
- Exclusions: Under Documents
Community Details
Overview
- Association fees include hoa fee, recreation
- Resort Property
- Chimney Hill Subdivision
Amenities
- Common Area
- Clubhouse
Recreation
- Tennis Courts
- Community Basketball Court
- Community Playground
- Fitness Center
- Community Indoor Pool
- Heated Community Pool
- Community Spa
Ownership History
Purchase Details
Purchase Details
Purchase Details
Similar Homes in the area
Home Values in the Area
Average Home Value in this Area
Purchase History
| Date | Type | Sale Price | Title Company |
|---|---|---|---|
| Deed | $280,000 | -- | |
| Deed | $280,000 | -- | |
| Deed | $202,500 | -- | |
| Deed | $202,500 | -- | |
| Grant Deed | $168,720 | -- |
Property History
| Date | Event | Price | Change | Sq Ft Price |
|---|---|---|---|---|
| 01/15/2025 01/15/25 | Sold | $345,000 | -17.7% | $154 / Sq Ft |
| 11/18/2024 11/18/24 | Pending | -- | -- | -- |
| 11/08/2024 11/08/24 | For Sale | $419,000 | -- | $187 / Sq Ft |
Tax History Compared to Growth
Tax History
| Year | Tax Paid | Tax Assessment Tax Assessment Total Assessment is a certain percentage of the fair market value that is determined by local assessors to be the total taxable value of land and additions on the property. | Land | Improvement |
|---|---|---|---|---|
| 2024 | $6,661 | $362,210 | $40,000 | $322,210 |
| 2023 | $5,578 | $250,450 | $25,000 | $225,450 |
| 2022 | $5,577 | $250,450 | $25,000 | $225,450 |
| 2021 | $5,508 | $250,450 | $25,000 | $225,450 |
| 2020 | $6,065 | $250,450 | $25,000 | $225,450 |
| 2019 | $4,723 | $202,000 | $0 | $0 |
| 2018 | $4,550 | $202,000 | $0 | $0 |
| 2016 | $4,090 | $202,000 | $0 | $0 |
Agents Affiliated with this Home
-
Lisa Mirando

Seller's Agent in 2025
Lisa Mirando
Deerfield Valley Real Estate
(941) 979-0909
7 in this area
30 Total Sales
-
Donald Koelsch

Seller Co-Listing Agent in 2025
Donald Koelsch
Deerfield Valley Real Estate
(802) 384-7344
15 in this area
93 Total Sales
-
Monica Sumner

Buyer's Agent in 2025
Monica Sumner
BHG Masiello Brattleboro
(802) 380-5575
6 in this area
89 Total Sales
Map
Source: PrimeMLS
MLS Number: 5021663
APN: 762-242-11469
- 0 Upper Howes Way Unit 5008127
- 0 Upper Howes Way Unit 5008126
- 0 Upper Howes Way Unit 5008125
- 46 Scattered Timber Rd
- 111 Binney Brook Rd Unit M581
- 211 Upper Dam Rd
- 52 Big Bend Loop
- 30 Big Bend Loop
- 394 Haystack Rd Unit 2
- 343 Haystack Rd
- 0 Big Bend Loop Unit 5039354
- 0 Upper Dam Rd Unit 5019848
- 0 Upper Dam Rd Unit 5019824
- 0 2 Wall Way Unit 5019786
- 285 Chimney Hill Rd
- LOT 158/160 High Peak Way
- Lot 162 High Peak Way
- 100 Chimney Hill Rd
- 95 Chimney Hill Rd
- 118 Chimney Hill Rd
