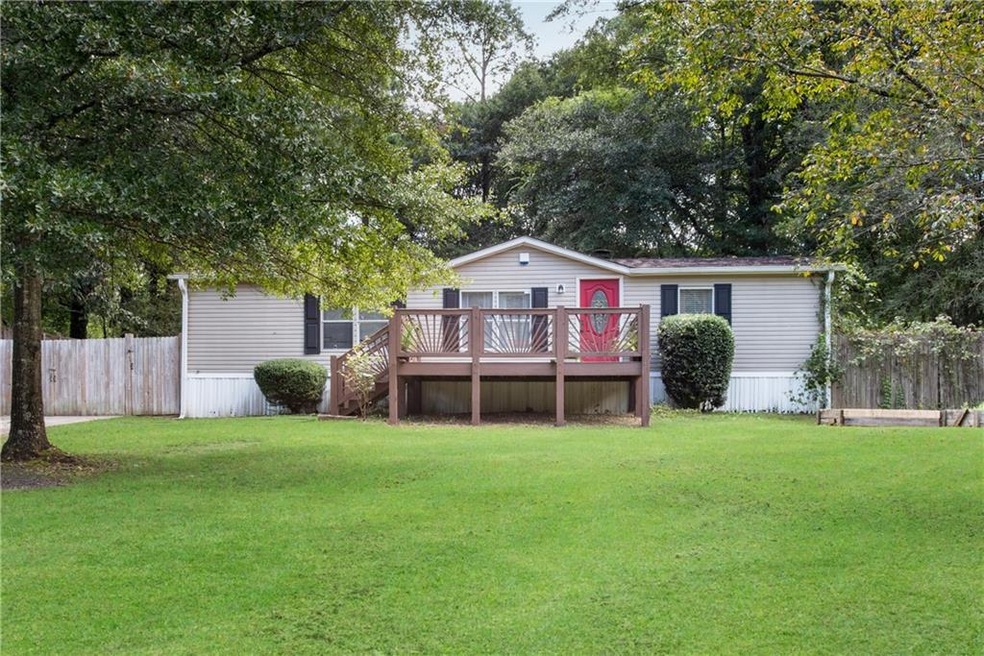
$190,000
- 1 Bed
- 1 Bath
- 5400 Rd SE
- Acworth, GA
*****LAKE LIFE*****Come Enjoy a peaceful Life on the Lake! Completely renovated throughout and is being sold furnished! This is one of the Largest corner lots and it has stunning views of the Lake. Plenty of parking and room for entertaining your friends and family. Pets are allowed in the Community. Sit out on the covered porch and watch the deer who visit frequently. Private dock is included
Regina Harrison RB Realty






