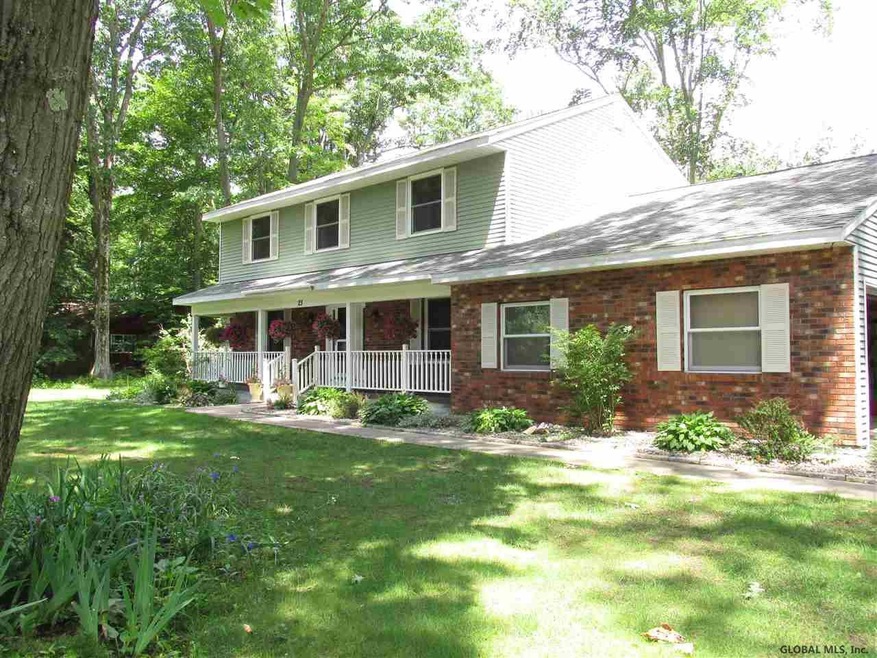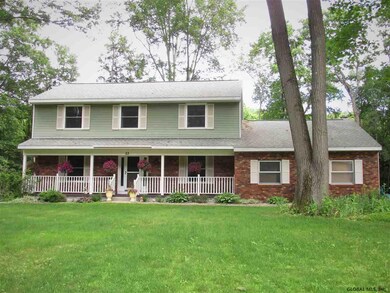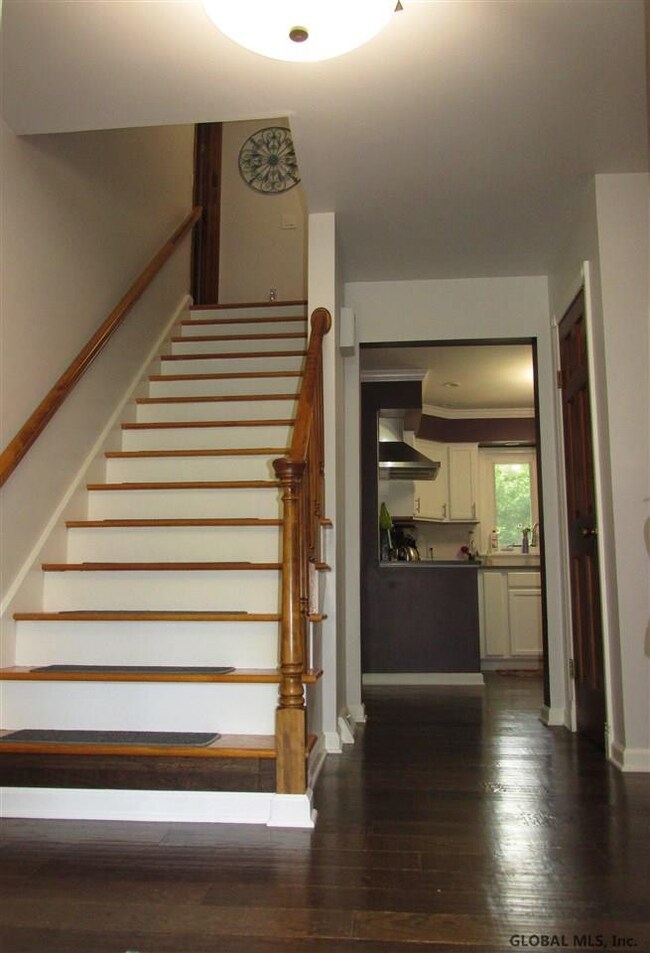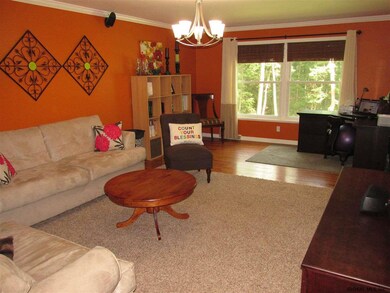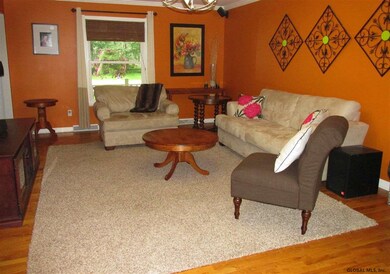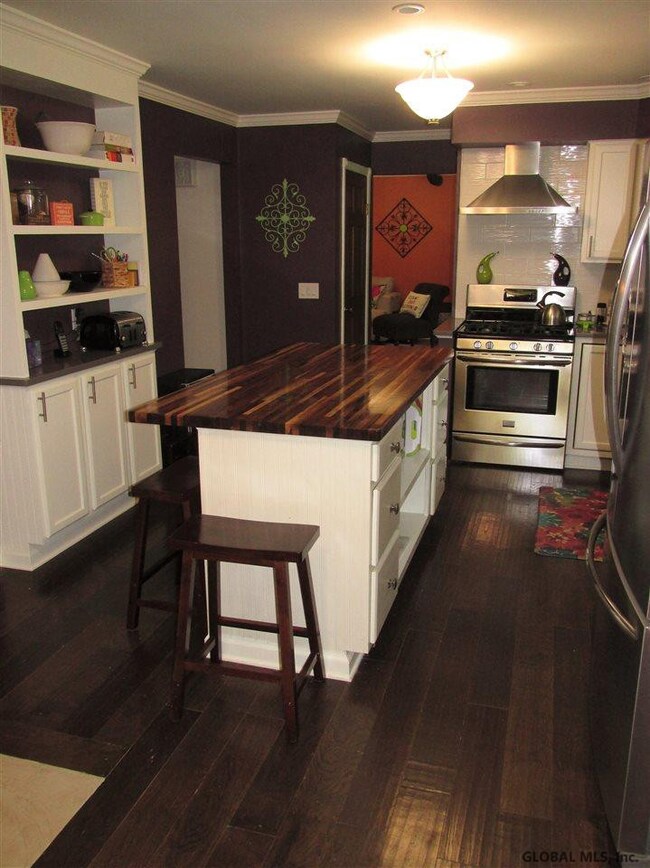
23 Via Maria Dr Schenectady, NY 12302
Stoodley Corners NeighborhoodEstimated Value: $455,268 - $552,000
Highlights
- Colonial Architecture
- Deck
- Wooded Lot
- Burnt Hills Ballston Lake Senior High School Rated A-
- Private Lot
- Full Attic
About This Home
As of October 2017This is a fantastic home in one of the Capital Region's top performing school districts. It is spacious, bright and updated. The large, private yard has a deck, fire pit and gas line for grill. Beautifully updated kitchen with quartz counters, tile backsplash, butcher block topped island, rich wood floors, crown molding, exterior vented range hood, stainless steel appliances, new sink. State of the art "smart" Nest thermostat. The driveway was repaved in 2016, furnace 2007, roof 2004. Move-in ready! Excellent Condition
Last Agent to Sell the Property
Staged Nest Real Estate LLC License #30CA0949290 Listed on: 06/23/2017
Home Details
Home Type
- Single Family
Est. Annual Taxes
- $9,300
Year Built
- Built in 1977
Lot Details
- 0.67 Acre Lot
- Lot Dimensions are 146 x 200
- Landscaped
- Private Lot
- Level Lot
- Front and Back Yard Sprinklers
- Wooded Lot
Parking
- 2 Car Attached Garage
- Off-Street Parking
Home Design
- Colonial Architecture
- Brick Exterior Construction
- Aluminum Siding
- Asphalt
Interior Spaces
- Built-In Features
- Gas Fireplace
- French Doors
- Ceramic Tile Flooring
- Finished Basement
- Basement Fills Entire Space Under The House
- Full Attic
Kitchen
- Eat-In Kitchen
- Oven
- Range
- Freezer
- Dishwasher
- Stone Countertops
Bedrooms and Bathrooms
- 4 Bedrooms
Laundry
- Laundry Room
- Laundry on main level
Outdoor Features
- Deck
- Exterior Lighting
- Shed
- Porch
Utilities
- Forced Air Heating and Cooling System
- Heating System Uses Natural Gas
- Gas Water Heater
- Water Softener
- Septic Tank
- High Speed Internet
- Cable TV Available
Community Details
- No Home Owners Association
Listing and Financial Details
- Legal Lot and Block 36.1 / 1
- Assessor Parcel Number 422289 16.9-1-36.1
Ownership History
Purchase Details
Home Financials for this Owner
Home Financials are based on the most recent Mortgage that was taken out on this home.Purchase Details
Home Financials for this Owner
Home Financials are based on the most recent Mortgage that was taken out on this home.Similar Homes in Schenectady, NY
Home Values in the Area
Average Home Value in this Area
Purchase History
| Date | Buyer | Sale Price | Title Company |
|---|---|---|---|
| Fronk James | $280,000 | None Available | |
| Yosenick Timothy J | $280,000 | Theresa Ries |
Mortgage History
| Date | Status | Borrower | Loan Amount |
|---|---|---|---|
| Open | Fronk James E | $11,749 | |
| Open | Fronk James E | $48,455 | |
| Closed | Fronk James E | $48,455 | |
| Open | Fronk James | $274,928 | |
| Previous Owner | Yosenick Timoth J | $217,882 | |
| Previous Owner | Yosenick Timothy J | $42,000 | |
| Previous Owner | Yosenick Timothy J | $224,000 |
Property History
| Date | Event | Price | Change | Sq Ft Price |
|---|---|---|---|---|
| 10/03/2017 10/03/17 | Sold | $280,000 | -1.7% | $114 / Sq Ft |
| 07/31/2017 07/31/17 | Pending | -- | -- | -- |
| 07/19/2017 07/19/17 | Price Changed | $284,900 | -1.7% | $116 / Sq Ft |
| 07/07/2017 07/07/17 | Price Changed | $289,900 | -3.3% | $118 / Sq Ft |
| 06/22/2017 06/22/17 | For Sale | $299,900 | -- | $122 / Sq Ft |
Tax History Compared to Growth
Tax History
| Year | Tax Paid | Tax Assessment Tax Assessment Total Assessment is a certain percentage of the fair market value that is determined by local assessors to be the total taxable value of land and additions on the property. | Land | Improvement |
|---|---|---|---|---|
| 2024 | $4,360 | $268,000 | $49,300 | $218,700 |
| 2023 | $4,360 | $260,500 | $49,300 | $211,200 |
| 2022 | $9,946 | $260,500 | $49,300 | $211,200 |
| 2021 | $9,711 | $260,500 | $49,300 | $211,200 |
| 2020 | $9,868 | $260,500 | $49,300 | $211,200 |
| 2019 | $3,513 | $260,500 | $49,300 | $211,200 |
| 2018 | $3,513 | $260,500 | $49,300 | $211,200 |
| 2017 | $3,456 | $260,500 | $49,300 | $211,200 |
| 2016 | $3,453 | $260,500 | $49,300 | $211,200 |
| 2015 | -- | $260,500 | $49,300 | $211,200 |
| 2014 | -- | $260,500 | $49,300 | $211,200 |
Agents Affiliated with this Home
-
Frances Callahan

Seller's Agent in 2017
Frances Callahan
Staged Nest Real Estate LLC
(518) 265-9295
8 in this area
244 Total Sales
-
Sharon Fronk

Buyer's Agent in 2017
Sharon Fronk
Howard Hanna
(518) 225-2878
2 in this area
78 Total Sales
Map
Source: Global MLS
MLS Number: 201712252
APN: 016-009-0001-036-001-0000
- 58 Fredericks Rd
- 65 Harmon Rd
- 44 Fredericks Rd
- 53 Harmon Rd
- L2 Hetcheltown Rd
- 10 Stephen Rd
- L6 Hetcheltown Rd
- L8 Hetcheltown Rd
- 658 Saratoga Rd
- 34 Saratoga Dr
- L1.1 Saratoga Rd
- 503 Saratoga Rd
- L5 Rustic Bridge Rd
- 168 Birch Ln
- 27 Cedar Ln
- 116 Willow Ln
- 45 High Mills Rd
- 5 Edmel Rd
- 3 Sheldon Dr
- 413 Saratoga Rd Unit 103
- 23 Via Maria Dr
- 6 Via Maestra Dr
- 18 Via Maria Dr
- 19 Via Maria Dr
- 20 Via Maria Dr
- 4 Via Maestra Dr
- 17 Via Maria Dr
- 31 Via Maria Dr
- 14 Via Maria Dr
- 5 Via Lino
- 15 Via Maria Dr
- 22 Via Maria Dr
- 33 Via Maria Dr
- 3 Via Lino
- 10 Via Maria Dr
- 59 Via Maestra Dr
- 57 Via Maestra Dr
- 13 Via Maria Dr
- 6 Via Lino
- 197 Hetcheltown Rd
