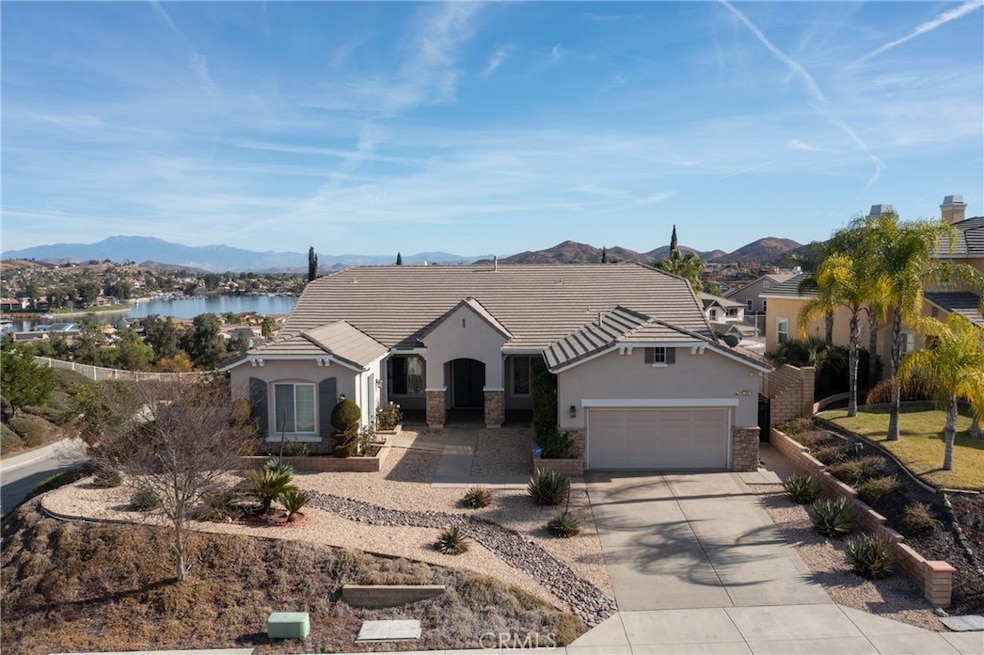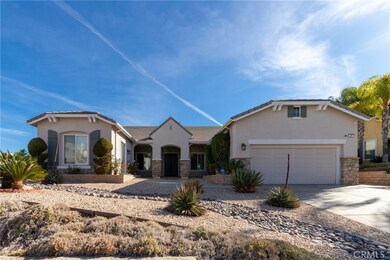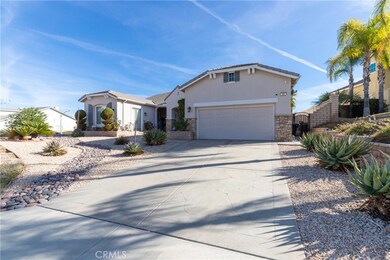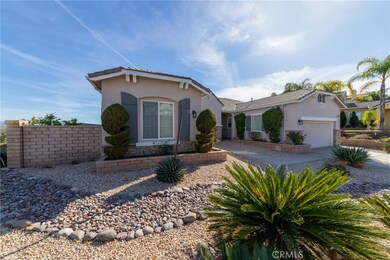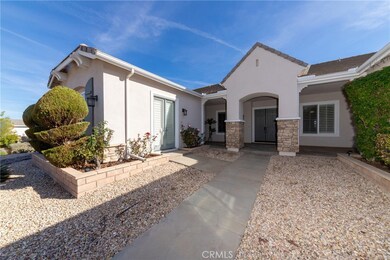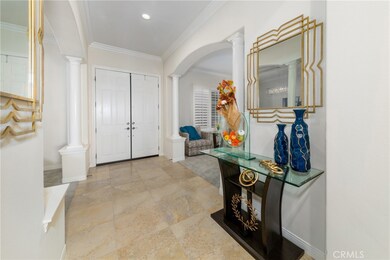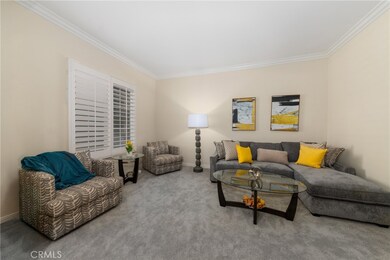
23 Volta Del Tintori St Lake Elsinore, CA 92532
Tuscany Hills NeighborhoodHighlights
- Fitness Center
- Primary Bedroom Suite
- Open Floorplan
- Spa
- Lake View
- Clubhouse
About This Home
As of April 2025Beautiful, Single-Story Home with Unobstructed Views of Canyon Lake. This home is located on a large corner lot in the Watermark track in the highly desirable community of Tuscany Hills. Open and spacious floor plan with over 3200sqft of living space offers 5 bedrooms, 3 full bathrooms, formal living and dining space, expansive primary bedroom & on-suite bathroom, and bonus room. Kitchen is open to the family room and features granite countertops, stainless steel appliances, and large pantry. Enjoy more lake views from the Primary Bedroom with on-suite bathroom and large walk-in closet. Laundry room equipped with sink, storage and linen cabinets. Endless possibilities with the oversized bonus room space. With separate entrance it can be utilized for a studio, gym, hobby room, office, etc. The 2-Car attached garage is fully finished with epoxied floors and overhead storage. Backyard is perfect for entertaining with a large covered patio space and pristine lake views 365 days a year. Draught tolerant, easily maintained landscaping in both the front and back yards. You have year-round access to the resort-like amenities provided in the Tuscany hills Community. Excellent location with easy access to freeways, shopping, restaurants, and entertainment.
Last Agent to Sell the Property
HAUS OF REAL ESTATE License #02053035 Listed on: 01/01/2025
Home Details
Home Type
- Single Family
Est. Annual Taxes
- $10,376
Year Built
- Built in 2005
Lot Details
- 0.25 Acre Lot
- Corner Lot
- Drip System Landscaping
- Sprinkler System
- Back and Front Yard
HOA Fees
- $197 Monthly HOA Fees
Parking
- 2 Car Attached Garage
- Parking Available
- Front Facing Garage
- Driveway
Property Views
- Lake
- Hills
Interior Spaces
- 3,238 Sq Ft Home
- 1-Story Property
- Open Floorplan
- Crown Molding
- High Ceiling
- Ceiling Fan
- Recessed Lighting
- Gas Fireplace
- Family Room with Fireplace
- Family Room Off Kitchen
- Living Room
- Dining Room
- Bonus Room
- Laundry Room
Kitchen
- Open to Family Room
- Eat-In Kitchen
- Breakfast Bar
- <<doubleOvenToken>>
- Kitchen Island
- Granite Countertops
- Tile Countertops
- Disposal
Bedrooms and Bathrooms
- 5 Main Level Bedrooms
- Primary Bedroom Suite
- Walk-In Closet
- 3 Full Bathrooms
- Dual Vanity Sinks in Primary Bathroom
- <<tubWithShowerToken>>
- Walk-in Shower
- Exhaust Fan In Bathroom
Outdoor Features
- Spa
- Exterior Lighting
- Rain Gutters
Additional Features
- Suburban Location
- Central Heating and Cooling System
Listing and Financial Details
- Tax Lot 76
- Tax Tract Number 28751
- Assessor Parcel Number 363770001
- $2,474 per year additional tax assessments
Community Details
Overview
- Tuscnay Hills Association, Phone Number (909) 245-9102
- Tuscany Hills HOA
- Foothills
Amenities
- Outdoor Cooking Area
- Community Barbecue Grill
- Picnic Area
- Clubhouse
Recreation
- Community Playground
- Fitness Center
- Community Pool
- Community Spa
- Park
- Dog Park
- Hiking Trails
- Jogging Track
- Bike Trail
Ownership History
Purchase Details
Home Financials for this Owner
Home Financials are based on the most recent Mortgage that was taken out on this home.Purchase Details
Home Financials for this Owner
Home Financials are based on the most recent Mortgage that was taken out on this home.Purchase Details
Home Financials for this Owner
Home Financials are based on the most recent Mortgage that was taken out on this home.Purchase Details
Home Financials for this Owner
Home Financials are based on the most recent Mortgage that was taken out on this home.Purchase Details
Similar Homes in Lake Elsinore, CA
Home Values in the Area
Average Home Value in this Area
Purchase History
| Date | Type | Sale Price | Title Company |
|---|---|---|---|
| Grant Deed | $810,000 | Socal Title Company | |
| Grant Deed | $760,000 | Corinthian Title Company | |
| Deed | -- | Corinthian Title Company | |
| Grant Deed | $573,000 | Fidelity National Title | |
| Grant Deed | $479,000 | First American Title | |
| Grant Deed | $647,500 | First American Title Nhs |
Mortgage History
| Date | Status | Loan Amount | Loan Type |
|---|---|---|---|
| Open | $688,500 | New Conventional | |
| Previous Owner | $684,000 | New Conventional | |
| Previous Owner | $300,000 | New Conventional | |
| Previous Owner | $279,000 | Future Advance Clause Open End Mortgage |
Property History
| Date | Event | Price | Change | Sq Ft Price |
|---|---|---|---|---|
| 07/07/2025 07/07/25 | For Sale | $839,900 | +3.7% | $259 / Sq Ft |
| 04/02/2025 04/02/25 | Sold | $810,000 | +1.3% | $250 / Sq Ft |
| 02/18/2025 02/18/25 | Pending | -- | -- | -- |
| 02/08/2025 02/08/25 | For Sale | $800,000 | -1.2% | $247 / Sq Ft |
| 02/07/2025 02/07/25 | Off Market | $810,000 | -- | -- |
| 01/01/2025 01/01/25 | For Sale | $800,000 | 0.0% | $247 / Sq Ft |
| 12/28/2024 12/28/24 | Price Changed | $800,000 | +5.3% | $247 / Sq Ft |
| 02/28/2023 02/28/23 | Sold | $760,000 | -1.9% | $235 / Sq Ft |
| 01/29/2023 01/29/23 | Pending | -- | -- | -- |
| 01/09/2023 01/09/23 | Price Changed | $774,990 | -3.1% | $239 / Sq Ft |
| 11/18/2022 11/18/22 | For Sale | $799,990 | +39.2% | $247 / Sq Ft |
| 05/07/2019 05/07/19 | Sold | $574,900 | 0.0% | $178 / Sq Ft |
| 04/08/2019 04/08/19 | Pending | -- | -- | -- |
| 02/18/2019 02/18/19 | For Sale | $574,900 | +20.0% | $178 / Sq Ft |
| 03/19/2014 03/19/14 | Sold | $479,000 | -4.2% | $148 / Sq Ft |
| 02/01/2014 02/01/14 | Pending | -- | -- | -- |
| 01/13/2014 01/13/14 | For Sale | $499,900 | -- | $154 / Sq Ft |
Tax History Compared to Growth
Tax History
| Year | Tax Paid | Tax Assessment Tax Assessment Total Assessment is a certain percentage of the fair market value that is determined by local assessors to be the total taxable value of land and additions on the property. | Land | Improvement |
|---|---|---|---|---|
| 2023 | $10,376 | $387,393 | $67,382 | $320,011 |
| 2022 | $6,259 | $379,798 | $66,061 | $313,737 |
| 2021 | $6,244 | $372,352 | $64,766 | $307,586 |
| 2020 | $6,194 | $368,535 | $64,102 | $304,433 |
| 2019 | $7,816 | $526,374 | $87,909 | $438,465 |
| 2018 | $7,711 | $516,054 | $86,186 | $429,868 |
| 2017 | $7,654 | $505,937 | $84,497 | $421,440 |
| 2016 | $7,521 | $496,018 | $82,841 | $413,177 |
| 2015 | $7,418 | $488,570 | $81,598 | $406,972 |
| 2014 | $6,977 | $450,000 | $87,000 | $363,000 |
Agents Affiliated with this Home
-
Monique Zacarias

Seller's Agent in 2025
Monique Zacarias
eXp Realty of Southern California Inc
(909) 519-1585
118 Total Sales
-
KARLA BURLESON
K
Seller's Agent in 2025
KARLA BURLESON
HAUS OF REAL ESTATE
(909) 466-6122
3 in this area
40 Total Sales
-
Tegnisha Ortega
T
Seller Co-Listing Agent in 2025
Tegnisha Ortega
Keller Williams Realty Calabasas
(323) 872-6398
1 in this area
4 Total Sales
-
Rosario Gamez
R
Buyer's Agent in 2025
Rosario Gamez
eXp Realty of California Inc
(714) 274-4571
1 in this area
19 Total Sales
-
J
Seller's Agent in 2023
Joy DeGuzman
America's Alternative Realty
-
K
Seller's Agent in 2019
Kim Hough
NON-MEMBER/NBA or BTERM OFFICE
Map
Source: California Regional Multiple Listing Service (CRMLS)
MLS Number: CV24254539
APN: 363-770-001
- 21 Via Palmieki Ct
- 8 Via Del Fico Ct
- 12 Via Palmieki Ct
- 18 Via Palmieki Ct
- 21721 Appaloosa Ct
- 21815 Strawberry Ln
- 48 Villa Milano
- 2 Villa Roma
- 30594 Longhorn Dr
- 0 Longhorn Dr
- 21 Via Del Renal Ct
- 30189 Longhorn Dr
- 29 Plaza Lucerna
- 29 Villa Roma
- 23 Plaza Modena
- 17 Via Scenica
- 21 Plaza Modena
- 22244 Treasure Island Dr Unit 5
- 23 Ponte Sonata
- 21990 Village Way Dr
