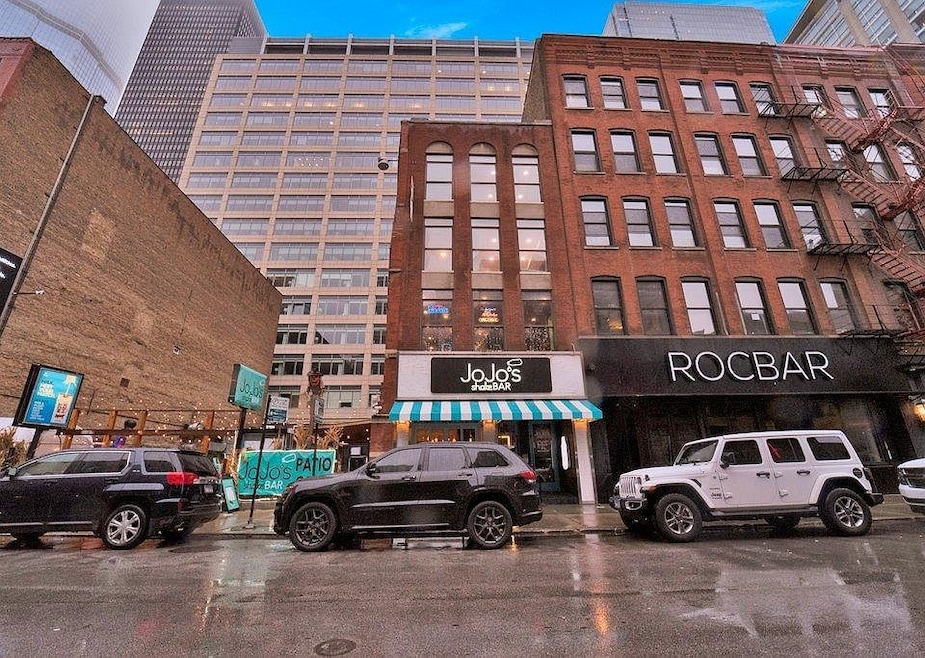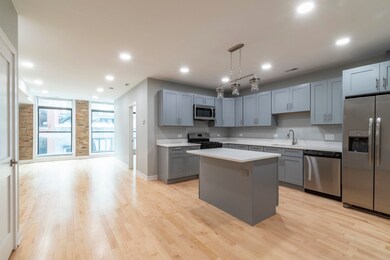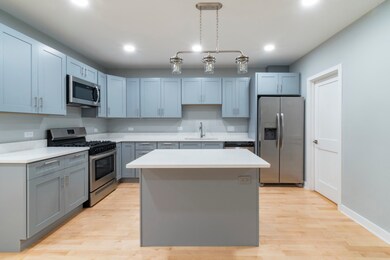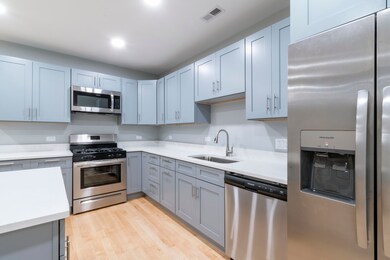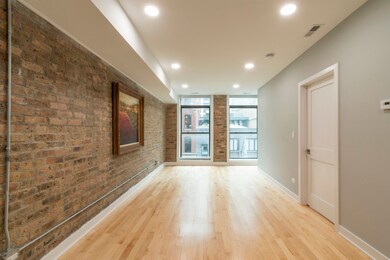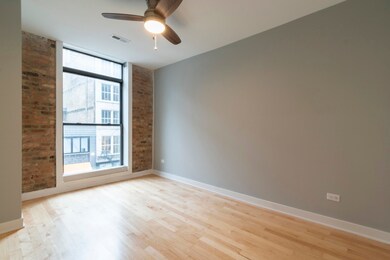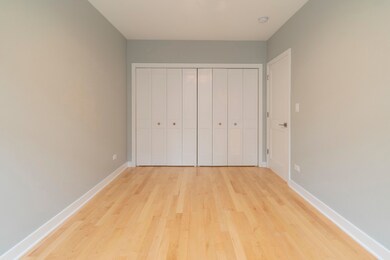23 W Hubbard St Unit 3A Chicago, IL 60654
River North NeighborhoodHighlights
- Wood Flooring
- 3-minute walk to Grand Avenue Station (Red Line)
- Soaking Tub
- Elevator
- Stainless Steel Appliances
- Living Room
About This Home
Are you ready to move to an apartment in the heart of all the action River North has to offer? rehabbed from top to bottom. Owner spared no expenses when converting this office building into residential units. Everything is brand new in this spacious one-bedroom. Huge kitchen with high-end quartz countertops throughout, with a beautiful island in the middle. Shiny hardwood floor. Big windows overlooking Hubbard street. Can lights throughout shining on the exposed brick give this the perfect loft look. In Unit washer/dryer. HVAC unit and water boiler are newer.
Condo Details
Home Type
- Condominium
Year Built
- Built in 1912 | Remodeled in 2021
Home Design
- Brick Exterior Construction
Interior Spaces
- 800 Sq Ft Home
- 4-Story Property
- Ceiling Fan
- Family Room
- Living Room
- Dining Room
- Wood Flooring
Kitchen
- Gas Oven
- Range
- Microwave
- Dishwasher
- Stainless Steel Appliances
Bedrooms and Bathrooms
- 1 Bedroom
- 1 Potential Bedroom
- 1 Full Bathroom
- Soaking Tub
Laundry
- Laundry Room
- Dryer
- Washer
Utilities
- Forced Air Heating and Cooling System
- Heating System Uses Natural Gas
- Lake Michigan Water
Listing and Financial Details
- Property Available on 6/1/25
- Rent includes water, exterior maintenance, snow removal
- 12 Month Lease Term
Community Details
Overview
- 5 Units
Amenities
- Restaurant
- Elevator
Pet Policy
- Dogs and Cats Allowed
Map
Source: Midwest Real Estate Data (MRED)
MLS Number: 12361315
- 440 N Wabash Ave Unit 2307
- 440 N Wabash Ave Unit 3202
- 440 N Wabash Ave Unit P324
- 440 N Wabash Ave Unit 1807
- 440 N Wabash Ave Unit 2008
- 440 N Wabash Ave Unit 2206
- 440 N Wabash Ave Unit 3711
- 440 N Wabash Ave Unit 1007
- 440 N Wabash Ave Unit P249
- 440 N Wabash Ave Unit PM49
- 440 N Wabash Ave Unit 2907
- 440 N Wabash Ave Unit 2305
- 440 N Wabash Ave Unit 2011
- 440 N Wabash Ave Unit 4204
- 440 N Wabash Ave Unit P553
- 401 N Wabash Ave Unit 1842
- 401 N Wabash Ave Unit 1908
- 401 N Wabash Ave Unit 1934
- 401 N Wabash Ave Unit 2022
- 401 N Wabash Ave Unit 2534
