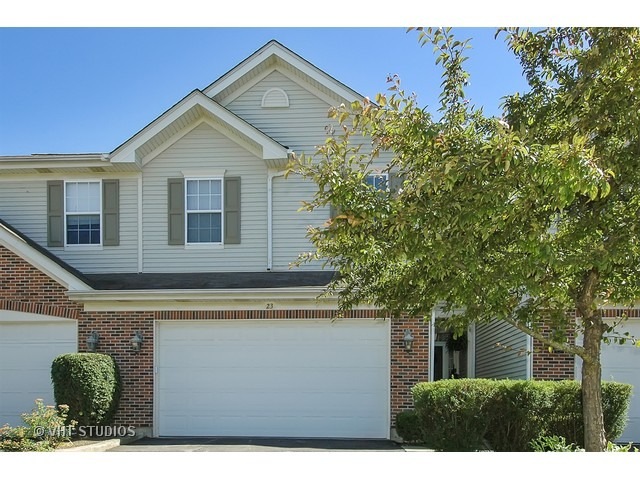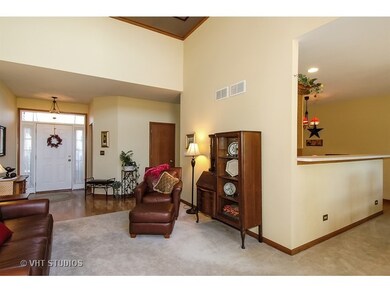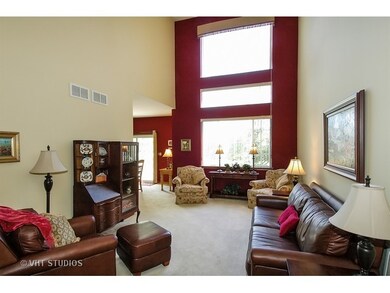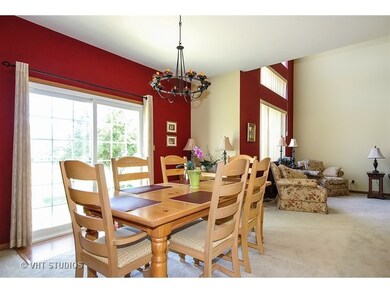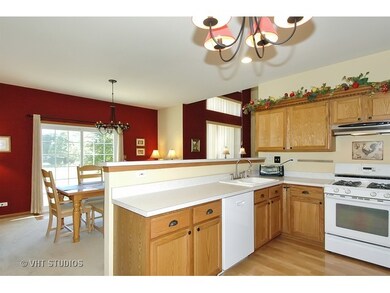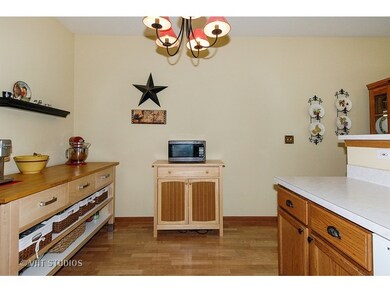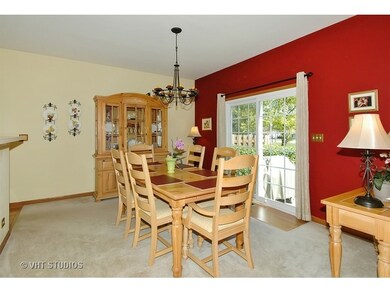
23 Walden Trail Unit 1303 Streamwood, IL 60107
Estimated Value: $333,295 - $386,000
Highlights
- Vaulted Ceiling
- Walk-In Pantry
- Soaking Tub
- Loft
- Attached Garage
- Breakfast Bar
About This Home
As of November 2016You will definitely enjoy the large entryway and soaring 2-story living room with floor to ceiling windows in this unit. Large kitchen boasts 9' ceilings with open floorplan, upgraded oak cabinets with breakfast bar. This home has an extended loft which is great for family room area. Vaulted ceiling in ALL the bedrooms, master bedroom suite has walk-in closet, luxury tub and separate shower. Washer and dryer are conveniently located on the second floor. Full unfinished basement just waiting your own design. This unit is in an awesome location backing to large open area and walking distance to the Poplar Creek Forest Preserve with 10 mile trail that is great for walking, running, biking or just enjoying nature. Conveniently located near Barrington Road & Route 59 providing easy access to I90, Hanover Park Metra Station and abundance of local shopping centers. Note our low monthly association fee!
Last Agent to Sell the Property
Patricia Lucido
Baird & Warner Listed on: 06/23/2016
Property Details
Home Type
- Condominium
Est. Annual Taxes
- $5,499
Year Built
- 1998
Lot Details
- 14
HOA Fees
- $175 per month
Parking
- Attached Garage
- Garage Transmitter
- Garage Door Opener
- Parking Included in Price
- Garage Is Owned
Home Design
- Brick Exterior Construction
- Vinyl Siding
Interior Spaces
- Vaulted Ceiling
- Loft
- Laminate Flooring
- Unfinished Basement
- Basement Fills Entire Space Under The House
Kitchen
- Breakfast Bar
- Walk-In Pantry
- Oven or Range
- Dishwasher
- Disposal
Bedrooms and Bathrooms
- Primary Bathroom is a Full Bathroom
- Dual Sinks
- Soaking Tub
- Separate Shower
Laundry
- Laundry on upper level
- Dryer
- Washer
Outdoor Features
- Patio
Utilities
- Central Air
- Heating System Uses Gas
Listing and Financial Details
- Homeowner Tax Exemptions
- $3,000 Seller Concession
Community Details
Amenities
- Common Area
Pet Policy
- Pets Allowed
Ownership History
Purchase Details
Home Financials for this Owner
Home Financials are based on the most recent Mortgage that was taken out on this home.Purchase Details
Home Financials for this Owner
Home Financials are based on the most recent Mortgage that was taken out on this home.Purchase Details
Home Financials for this Owner
Home Financials are based on the most recent Mortgage that was taken out on this home.Purchase Details
Home Financials for this Owner
Home Financials are based on the most recent Mortgage that was taken out on this home.Similar Homes in the area
Home Values in the Area
Average Home Value in this Area
Purchase History
| Date | Buyer | Sale Price | Title Company |
|---|---|---|---|
| Soumpholphakdy Thany Aporn | $205,000 | Baird & Warner Title Service | |
| Cook Robert A | $287,000 | Prime Title Agency | |
| Mckinley Wilbert L | $223,000 | Professional National Title | |
| Wilson Edwin A | $176,500 | -- |
Mortgage History
| Date | Status | Borrower | Loan Amount |
|---|---|---|---|
| Previous Owner | Soumpholphakdy Thany Aporn | $164,000 | |
| Previous Owner | Cook Robert A | $154,000 | |
| Previous Owner | Cook Robert A | $174,000 | |
| Previous Owner | Mckinley Wilbert L | $232,200 | |
| Previous Owner | Mckinley Wilbert L | $178,400 | |
| Previous Owner | Wilson Edwin A | $181,313 |
Property History
| Date | Event | Price | Change | Sq Ft Price |
|---|---|---|---|---|
| 11/01/2016 11/01/16 | Sold | $205,000 | -2.3% | $114 / Sq Ft |
| 08/12/2016 08/12/16 | Pending | -- | -- | -- |
| 07/31/2016 07/31/16 | Price Changed | $209,900 | -4.6% | $116 / Sq Ft |
| 07/13/2016 07/13/16 | Price Changed | $220,000 | -2.2% | $122 / Sq Ft |
| 06/23/2016 06/23/16 | For Sale | $225,000 | -- | $125 / Sq Ft |
Tax History Compared to Growth
Tax History
| Year | Tax Paid | Tax Assessment Tax Assessment Total Assessment is a certain percentage of the fair market value that is determined by local assessors to be the total taxable value of land and additions on the property. | Land | Improvement |
|---|---|---|---|---|
| 2024 | $5,499 | $21,753 | $993 | $20,760 |
| 2023 | $5,499 | $21,753 | $993 | $20,760 |
| 2022 | $5,499 | $21,753 | $993 | $20,760 |
| 2021 | $5,700 | $18,922 | $5,529 | $13,393 |
| 2020 | $5,685 | $18,922 | $5,529 | $13,393 |
| 2019 | $5,684 | $21,217 | $5,529 | $15,688 |
| 2018 | $5,311 | $18,516 | $4,820 | $13,696 |
| 2017 | $6,431 | $18,516 | $4,820 | $13,696 |
| 2016 | $5,189 | $18,516 | $4,820 | $13,696 |
| 2015 | $5,292 | $17,542 | $4,253 | $13,289 |
| 2014 | $5,231 | $17,542 | $4,253 | $13,289 |
| 2013 | $5,048 | $17,542 | $4,253 | $13,289 |
Agents Affiliated with this Home
-

Seller's Agent in 2016
Patricia Lucido
Baird & Warner
-
Lucia Delgado

Buyer's Agent in 2016
Lucia Delgado
Universal Real Estate LLC
(224) 848-0720
27 Total Sales
Map
Source: Midwest Real Estate Data (MRED)
MLS Number: MRD09266403
APN: 06-14-312-005-1046
- 20 Haverton Ct Unit 1803
- 33 E Shag Bark Ln
- 35 E Shag Bark Ln Unit 1
- 116 Somerset Dr
- 120 Grow Ln
- 219 E Streamwood Blvd
- 4 Timber Trail
- 205 E Streamwood Blvd
- 111 Timber Trail
- 218 Huntington Dr
- 307 Wellington Dr
- 305 S Bartlett Rd
- 315 Cedar Cir
- 1003 E Schaumburg Rd
- 26 S Victoria Ln
- 522 Dana Ln
- 133 Abbeywood Cir
- 27 Woodridge Ln
- 138 Cedar Cir
- 109 Gant Cir Unit 109F
- 23 Walden Trail Unit 1303
- 25 Walden Trail Unit 1302
- 21 Walden Trail Unit 1304
- 27 Walden Trail Unit 1301
- 1 Haverton Ct Unit 1401
- 3 Haverton Ct Unit 1402
- 5 Haverton Ct Unit 1403
- 7 Haverton Ct Unit 1404
- 7 Haverton Ct
- 101 Walden Ct Unit 2604
- 103 Walden Ct Unit 2603
- 101 Stonegate Ln Unit 2701
- 99 Stonegate Ln Unit 2702
- 105 Walden Ct Unit 2602
- 97 Stonegate Ln Unit 2703
- 97 Stonegate Ln Unit 3
- 9 Haverton Ct Unit 1501
- 107 Walden Ct Unit 2601
- 95 Stonegate Ln Unit 2704
- 11 Haverton Ct Unit 1502
