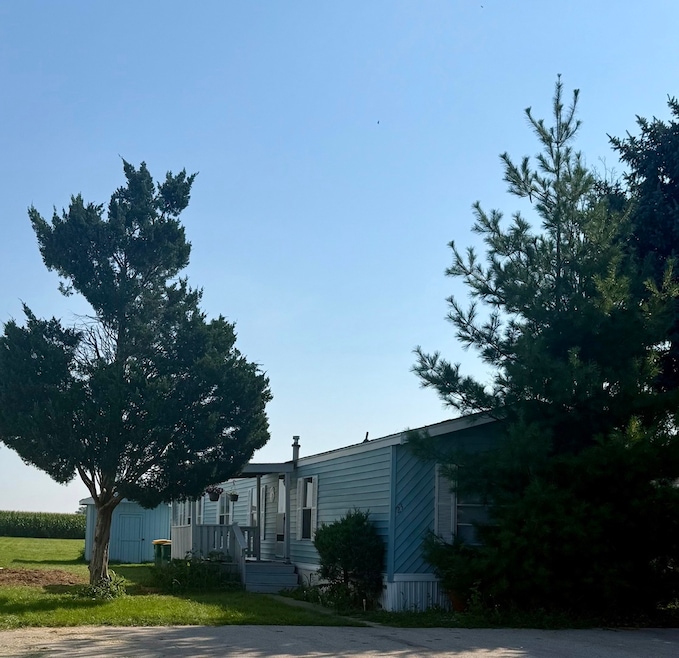
23 Walnut St Minooka, IL 60447
Estimated payment $324/month
Highlights
- Very Popular Property
- Community Lake
- Property is near a park
- Minooka Community High School Rated A
- Deck
- Backs to Open Ground
About This Home
This well-maintained 1,280 sq. ft. home offers comfort, functionality, and a peaceful setting with no neighbors directly behind you. Enjoy relaxing on the covered front deck while taking in the view. Inside, the oversized living room boasts decorative trim on the ceilings and walls, plus built-in features for added charm and storage. The eat-in kitchen provides ample space for meals, while a dedicated office nook is perfect for working from home or managing household tasks. A separate laundry room features extra cabinetry, an exterior door for convenience, and recent plumbing upgrades with new check valves. The split floor plan ensures privacy, with the primary bedroom offering generous closet space and a full en-suite bath with double sinks, a soaking tub, and a separate shower. Two additional bedrooms and another full bath are located off the living room. A storage shed with shelving provides extra space for your tools and seasonal items. Major updates include a newer roof and furnace (2021). Note: Central A/C is not operational. Located in the accredited Minooka School District with bus service, this home combines a functional layout, updates where they matter, and a great location.
Property Details
Home Type
- Mobile/Manufactured
Year Built
- Built in 1991
Lot Details
- Backs to Open Ground
- Paved or Partially Paved Lot
Home Design
- Asphalt Roof
Interior Spaces
- Living Room
- Dining Room
- Range with Range Hood
Bedrooms and Bathrooms
- 3 Bedrooms
- 3 Potential Bedrooms
- 2 Full Bathrooms
- Dual Sinks
- Garden Bath
- Separate Shower
Laundry
- Laundry Room
- Dryer
- Washer
Parking
- 2 Parking Spaces
- Assigned Parking
Outdoor Features
- Deck
- Shed
Schools
- Minooka Community High School
Utilities
- Forced Air Heating System
- Heating System Uses Natural Gas
Additional Features
- Property is near a park
- Single Wide
Community Details
Overview
- Shady Oaks Subdivision, Bayview Floorplan
- Shady Oaks Park
- Community Lake
Amenities
- Common Area
Map
Home Values in the Area
Average Home Value in this Area
Property History
| Date | Event | Price | Change | Sq Ft Price |
|---|---|---|---|---|
| 08/08/2025 08/08/25 | For Sale | $50,000 | +156.4% | -- |
| 11/06/2021 11/06/21 | Sold | $19,500 | -11.4% | -- |
| 09/30/2021 09/30/21 | Pending | -- | -- | -- |
| 09/28/2021 09/28/21 | For Sale | $22,000 | -- | -- |
Similar Home in Minooka, IL
Source: Midwest Real Estate Data (MRED)
MLS Number: 12442044
- 27 Aspen St
- 2811 Ninovan Ln
- 2823 Ninovan Ln
- 2813 Ninovan Ln
- 2812 Ninovan Ln
- 2817 Ninovan Ln
- 16 Maple St
- 66 Oak St
- 10810 Tabler Rd
- 6010 E Minooka Rd
- 3851 Holt Rd
- 10085 N Mclinden Rd
- 723 Casey Dr
- 909 Casey Dr
- 1205 Burns Ln
- LOT 28 O Toole Dr
- 1111 Burns Ln
- 605 Feeney Dr
- 605 High Grove Dr
- 601 High Grove Dr
- 27741 W Drake Dr
- 1316 Kettleson Dr Unit 249
- 27327 W MacUra St
- 25719 W Bridge St Unit 10
- 100 Park Ave
- 22543 S Merlin Ct
- 1710 Fieldstone Dr N Unit 1710
- 8510 Sawyer Ct
- 2400 Oakland Cir
- 1217 Violet Ln
- 850 E Washington St Unit 1
- 1409 Gilray Dr Unit 3
- 118 E Washington St Unit 4
- 6507 Roth Dr
- 1844 Courtwright Dr
- 510 Timber Pointe Dr
- 4494 Timber Ridge Ct Unit 4494
- 241 Ottawa Bend Dr
- 1912 Carlton Dr
- 24730 Cottage Rd






