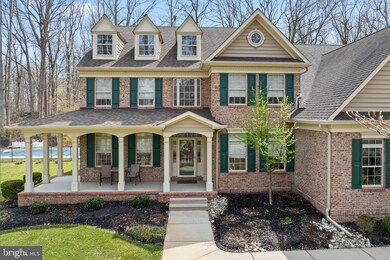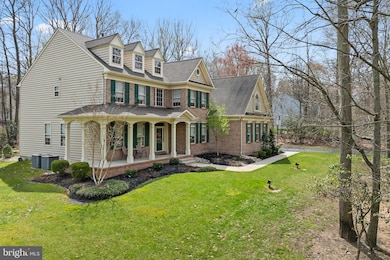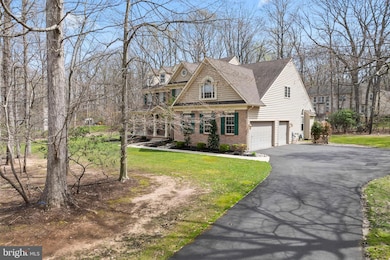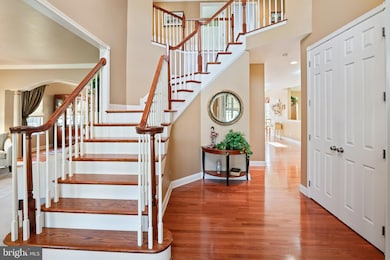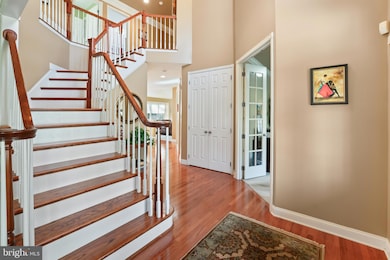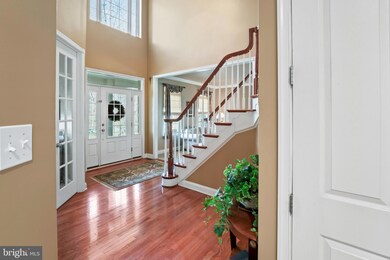23 Waterview Dr Pilesgrove, NJ 08098
Estimated payment $5,430/month
Highlights
- Heated In Ground Pool
- No HOA
- 3 Car Direct Access Garage
- Traditional Architecture
- Breakfast Area or Nook
- Forced Air Heating and Cooling System
About This Home
Nestled within the desirable Woods at Laurel Hill community, this stunning 4 bedroom, 3.5 bathroom executive residence offers an exceptional blend of elegance and comfort. Boasting a generous 4,000+ square feet of living space, this gorgeous home provides ample room for both relaxation and entertainment.
Step inside and be greeted by an atmosphere of sophistication and style. The thoughtfully designed layout flows seamlessly, leading you from the first floor office/study and through spacious living and dining areas bathed in natural light. The gourmet kitchen boasts ample counter space, for culinary enthusiasts, and a large breakfast nook that overlooks the backyard with a heated in-ground salt water pool. The open floor plan compliments the adjacent large family room with soaring ceilings and a second staircase that leads to the bedrooms.
The luxurious owners suite features a full room closet and large en-suite bathroom. The large second bedroom also features an en-suite bathroom, while the 3rd and 4th bedroom share a Jack-and-Jill bathroom.
The finished basement, with egress, expands the living space even further, offering endless possibilities for a recreation room, home theater, or gym – tailored to your lifestyle.
Outside, the property is meticulously maintained, offering a serene backdrop for outdoor enjoyment. Imagine evenings spent on the patio, overlooking the lush surroundings. you'll appreciate the curb appeal and the convenience of a 3-car garage, along with the piece of mind of a whole house standby generator!
Located in the sought-after Woods at Laurel Hills, you'll enjoy a peaceful setting while still being conveniently close to local amenities, schools, and major roadways. This is more than just a house; it's a place to create lasting memories. Don't miss the opportunity to discover a home built for both comfortable living and grand entertaining, call to see this exceptional property and make it your new home!
Listing Agent
(856) 430-1320 sold@rickeber.com Keller Williams Hometown License #449857 Listed on: 09/16/2025

Home Details
Home Type
- Single Family
Est. Annual Taxes
- $17,088
Year Built
- Built in 2006
Parking
- 3 Car Direct Access Garage
- Side Facing Garage
- Driveway
- Off-Street Parking
Home Design
- Traditional Architecture
- Block Foundation
- Frame Construction
Interior Spaces
- 3,762 Sq Ft Home
- Property has 2 Levels
- Gas Fireplace
- Breakfast Area or Nook
- Laundry on main level
Bedrooms and Bathrooms
- 4 Bedrooms
Finished Basement
- Basement Fills Entire Space Under The House
- Rough-In Basement Bathroom
- Basement Windows
Schools
- Mary S Shoemaker Elementary School
- Woodstown Middle School
- Woodstown High School
Utilities
- Forced Air Heating and Cooling System
- Well
- Natural Gas Water Heater
- On Site Septic
Additional Features
- Heated In Ground Pool
- 1.01 Acre Lot
Community Details
- No Home Owners Association
- Woods At Laurel H Subdivision
Listing and Financial Details
- Assessor Parcel Number 10-00002 06-00009
Map
Home Values in the Area
Average Home Value in this Area
Tax History
| Year | Tax Paid | Tax Assessment Tax Assessment Total Assessment is a certain percentage of the fair market value that is determined by local assessors to be the total taxable value of land and additions on the property. | Land | Improvement |
|---|---|---|---|---|
| 2025 | $17,088 | $467,400 | $132,100 | $335,300 |
| 2024 | $17,336 | $467,400 | $132,100 | $335,300 |
| 2023 | $17,336 | $467,400 | $132,100 | $335,300 |
| 2022 | $16,331 | $467,400 | $132,100 | $335,300 |
| 2021 | $15,728 | $467,400 | $132,100 | $335,300 |
| 2020 | $15,186 | $467,400 | $132,100 | $335,300 |
| 2019 | $14,742 | $467,400 | $132,100 | $335,300 |
| 2018 | $13,768 | $454,700 | $132,100 | $322,600 |
| 2017 | $13,318 | $454,700 | $132,100 | $322,600 |
| 2016 | $12,777 | $454,700 | $132,100 | $322,600 |
| 2015 | $11,822 | $454,700 | $132,100 | $322,600 |
| 2014 | $11,386 | $454,700 | $132,100 | $322,600 |
Property History
| Date | Event | Price | List to Sale | Price per Sq Ft |
|---|---|---|---|---|
| 10/07/2025 10/07/25 | Pending | -- | -- | -- |
| 09/16/2025 09/16/25 | For Sale | $760,000 | -- | $202 / Sq Ft |
Purchase History
| Date | Type | Sale Price | Title Company |
|---|---|---|---|
| Bargain Sale Deed | $557,300 | West Jersey Title Agency | |
| Bargain Sale Deed | -- | West Jersey Title Agency |
Mortgage History
| Date | Status | Loan Amount | Loan Type |
|---|---|---|---|
| Open | $250,000 | Purchase Money Mortgage |
Source: Bright MLS
MLS Number: NJSA2016306
APN: 10-00002-06-00009
- 115 Fox Chase Ct
- 5 James Ct
- 33 Buttonwood Dr
- 194 Jockey Hollow Run
- 195 Hunters Run
- 0 Birch Ln Unit NJSA2015664
- 15 Laurel Ln
- 11 Mimosa Ln
- L 5.01 Oldmans Creek Rd
- 2157 Oldmans Creek Rd
- 2101 Oldmans Creek Rd
- 232 Merseyside Dr
- 34 2 Penny Run E
- 180 Cambridge Blvd
- 81 Wexford Dr S
- Greyson Plan at The Ridings at Woolwich
- Hadley Plan at The Ridings at Woolwich
- Greenbriar Plan at The Ridings at Woolwich
- Chelsea Plan at The Ridings at Woolwich
- Winterberry Plan at The Ridings at Woolwich

