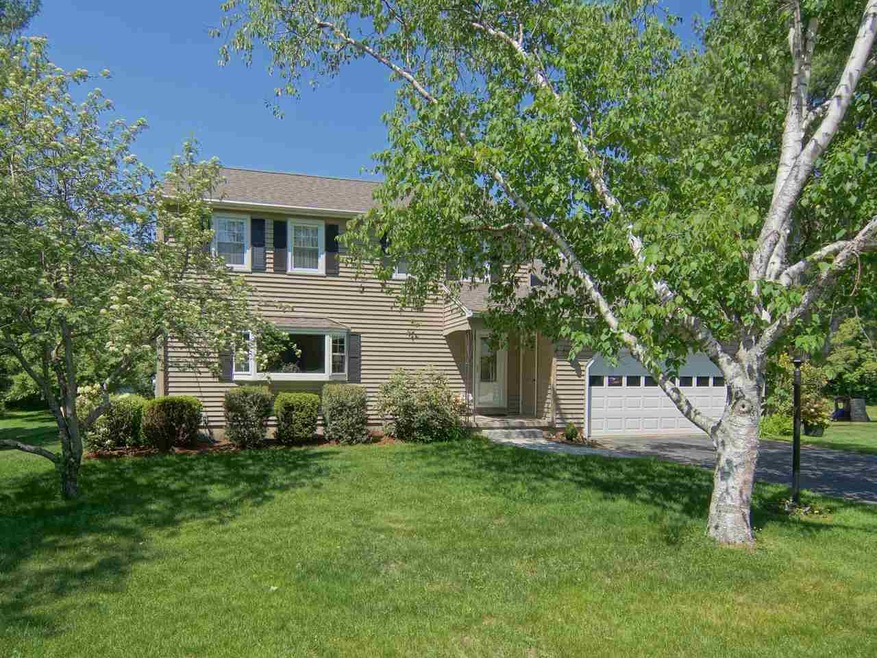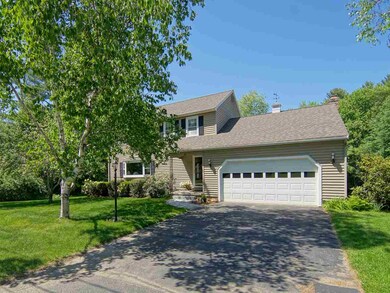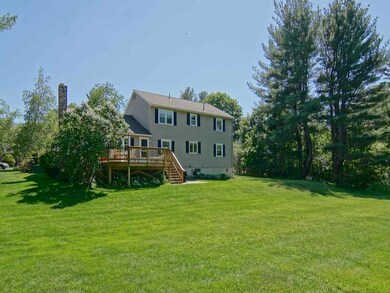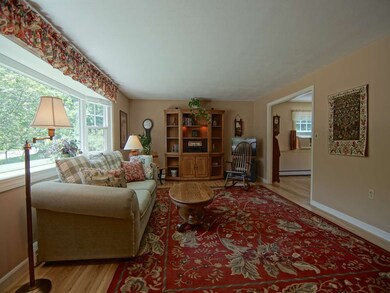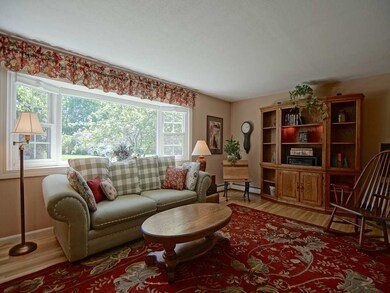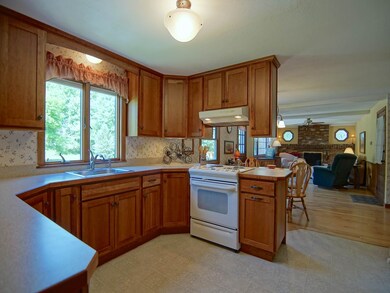
Estimated Value: $610,000 - $765,000
Highlights
- 2.3 Acre Lot
- Countryside Views
- Wooded Lot
- Colonial Architecture
- Deck
- Wood Flooring
About This Home
As of August 2018We invite you to live in a comfortable four-bedroom colonial home of exceptional warmth. The leaded glass front door sparkles welcome greetings in a tile floored front entry. Sunlight streams through a wide bay window in the south-facing living room. Crackling fires drive away winter’s cold in the den, where leaded glass-octagon windows frame the brick fireplace. Celebrate holiday feasts in a generous dining room. There’s a first floor laundry and fully-applianced, eat-in kitchen with custom cherry cabinets. Upstairs, a bright master has loads of closet space and a stylish, tile-lined shower. Three other bedrooms and a full bath offer plenty of space for everyone. Expand, if you must, in the B-dry protected basement. A generator stands guard against Mother Nature’s moods. Enjoy sunset dinners from your expansive deck while presiding over more than two-acres of park-like grounds. Grounds that include a large shed, a garden and an apple orchard complete with old fashioned swing. All situated in a sought-after neighborhood, just two miles from the heart of Dover. An easy commute to the Spaulding Turnpike or Route 125, yet tucked quietly away in a country setting. A place where neighbors walk and greet one another, kids ride their bikes and living is as it should be.
Last Listed By
Tate & Foss Sotheby's International Rlty License #005000 Listed on: 06/01/2018

Home Details
Home Type
- Single Family
Est. Annual Taxes
- $8,651
Year Built
- Built in 1972
Lot Details
- 2.3 Acre Lot
- Landscaped
- Level Lot
- Open Lot
- Wooded Lot
- Garden
- Property is zoned R-40
Parking
- 2 Car Attached Garage
- Off-Street Parking
Home Design
- Colonial Architecture
- Concrete Foundation
- Wood Frame Construction
- Shingle Roof
- Architectural Shingle Roof
- Vinyl Siding
Interior Spaces
- 2-Story Property
- Ceiling Fan
- Wood Burning Fireplace
- Drapes & Rods
- Window Screens
- Dining Area
- Storage
- Countryside Views
- Fire and Smoke Detector
Kitchen
- Open to Family Room
- Electric Range
- Stove
- Range Hood
- Dishwasher
Flooring
- Wood
- Carpet
- Laminate
- Ceramic Tile
Bedrooms and Bathrooms
- 4 Bedrooms
- En-Suite Primary Bedroom
- Walk-In Closet
- Bathroom on Main Level
Laundry
- Laundry on main level
- Dryer
- Washer
Partially Finished Basement
- Basement Fills Entire Space Under The House
- Connecting Stairway
- Interior Basement Entry
- Sump Pump
- Basement Storage
Accessible Home Design
- Visitor Bathroom
- Hard or Low Nap Flooring
- Accessible Parking
Outdoor Features
- Deck
- Shed
- Outbuilding
Schools
- Woodman Park Elementary School
- Dover Middle School
- Dover High School
Utilities
- Window Unit Cooling System
- Zoned Heating
- Hot Water Heating System
- Heating System Uses Oil
- 200+ Amp Service
- Power Generator
- Water Heater
- Septic Tank
- Private Sewer
- Leach Field
- High Speed Internet
- Phone Available
- Cable TV Available
Community Details
- Hiking Trails
- Trails
Listing and Financial Details
- 26% Total Tax Rate
Ownership History
Purchase Details
Purchase Details
Home Financials for this Owner
Home Financials are based on the most recent Mortgage that was taken out on this home.Purchase Details
Home Financials for this Owner
Home Financials are based on the most recent Mortgage that was taken out on this home.Similar Homes in Dover, NH
Home Values in the Area
Average Home Value in this Area
Purchase History
| Date | Buyer | Sale Price | Title Company |
|---|---|---|---|
| Brynn K Kaelblein Ret | -- | None Available | |
| Fredette Brynn K | $365,000 | -- | |
| Williams Jeanne M | $299,900 | -- |
Mortgage History
| Date | Status | Borrower | Loan Amount |
|---|---|---|---|
| Previous Owner | Fredette Brynn K | $342,200 | |
| Previous Owner | Fredette Brynn K | $346,000 | |
| Previous Owner | Fredette Brynn K | $346,750 | |
| Previous Owner | Williams Jeanne M | $224,700 | |
| Previous Owner | Williams Jeanne M | $239,920 |
Property History
| Date | Event | Price | Change | Sq Ft Price |
|---|---|---|---|---|
| 08/28/2018 08/28/18 | Sold | $365,000 | -2.6% | $141 / Sq Ft |
| 07/10/2018 07/10/18 | Pending | -- | -- | -- |
| 06/27/2018 06/27/18 | For Sale | $374,900 | 0.0% | $145 / Sq Ft |
| 06/12/2018 06/12/18 | Pending | -- | -- | -- |
| 06/01/2018 06/01/18 | For Sale | $374,900 | -- | $145 / Sq Ft |
Tax History Compared to Growth
Tax History
| Year | Tax Paid | Tax Assessment Tax Assessment Total Assessment is a certain percentage of the fair market value that is determined by local assessors to be the total taxable value of land and additions on the property. | Land | Improvement |
|---|---|---|---|---|
| 2024 | $10,922 | $601,100 | $190,200 | $410,900 |
| 2023 | $10,502 | $561,600 | $200,700 | $360,900 |
| 2022 | $10,228 | $515,500 | $190,200 | $325,300 |
| 2021 | $9,572 | $441,100 | $158,500 | $282,600 |
| 2020 | $9,381 | $377,500 | $142,700 | $234,800 |
| 2019 | $9,388 | $372,700 | $142,700 | $230,000 |
| 2018 | $8,663 | $367,700 | $144,200 | $223,500 |
| 2017 | $8,651 | $334,400 | $117,500 | $216,900 |
| 2016 | $8,055 | $306,400 | $101,500 | $204,900 |
| 2015 | $8,023 | $301,500 | $101,500 | $200,000 |
| 2014 | $7,954 | $305,800 | $105,800 | $200,000 |
| 2011 | $6,863 | $273,200 | $83,800 | $189,400 |
Agents Affiliated with this Home
-
John Rice
J
Seller's Agent in 2018
John Rice
Tate & Foss Sotheby's International Rlty
(603) 498-4034
12 Total Sales
-
Z
Buyer's Agent in 2018
Zachary Corbett
KW Coastal and Lakes & Mountains Realty
Map
Source: PrimeMLS
MLS Number: 4697001
APN: DOVR-000018-X000000-F000000
- 19 Westwood Cir
- 121 Emerald Ln
- 284 Tolend Rd
- 10 Moss Ln
- 0 Tolend Rd
- 25 County Farm Rd
- 42 Taylor Rd
- Lot 9 Emerson Ridge Unit 9
- Lot 4 Emerson Ridge Unit 4
- 150 Boxwood Ln
- 80 Glenwood Ave
- 2 Trestle Way
- 11 Footbridge Ln
- 512 Sixth St
- 121 Glen Hill Rd
- 108 Boxwood Ln
- 204 Silver St
- 14 Champernowne
- 10 Lee Rd
- 12 Zeland Dr
- 23 Westwood Cir
- 21 Westwood Cir
- 25 Westwood Cir
- 12 Westwood Cir
- 14 Westwood Cir
- 27 Westwood Cir
- 10 Westwood Cir
- 16 Westwood Cir
- 3 Concord Way
- 8 Westwood Cir
- 191 Emerald Ln
- 5 Concord Way
- 195 Emerald Ln
- 17 Westwood Cir
- 18 Westwood Cir
- 189 Emerald Ln
- 189 Emerald Ln Unit 8
- 29 Westwood Cir
- 7 Concord Way
- 199 Emerald Ln
