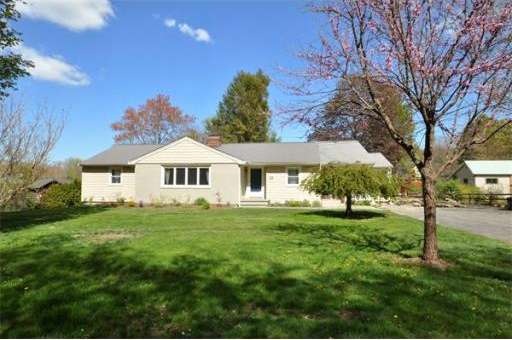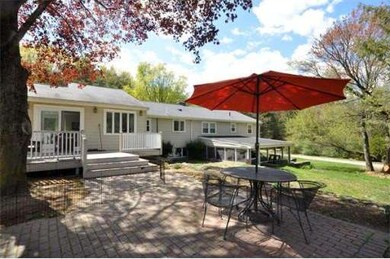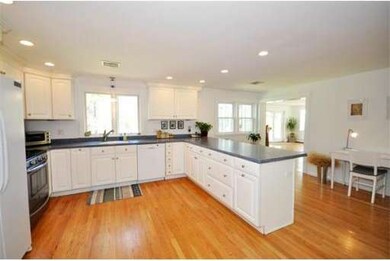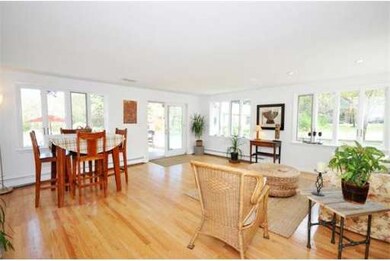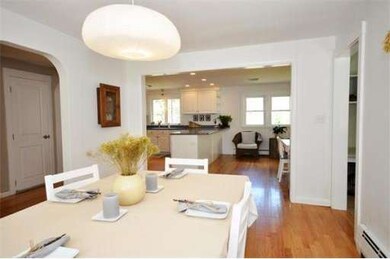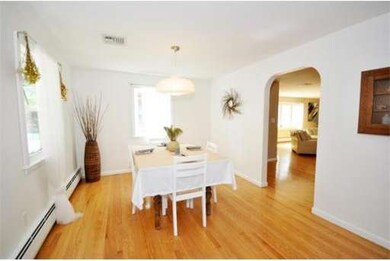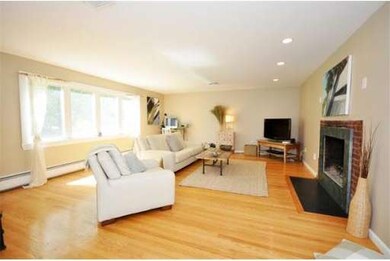
23 Williams Rd Concord, MA 01742
About This Home
As of April 202023 Williams Road is a confident yet unassuming home sited on a SIZEABLE PARCEL— an ideal property for a first-time homebuyer, downsizer, or a family seeking a space with STRAIGHTFORWARD QUALITY AND OUTSTANDING DESIGN. Set on a deep lot, with an OPEN FLOOR PLAN, this contemporary INTERIOR IS CHIC! The first floor offers an open and free-flowing feeling that cannot be found in any home in this price range. Clearly in MOVE-IN CONDITION and renovated to a standard not often found in this price range. The RENOVATED KITCHEN seats SIX AT THE COUNTER! The family room offers WALLS OF GLASS. The formal living room offers a dramatic stone-surround fireplace. The lower level offers a GUEST SPACE LIKE NO OTHER-- complete with a expansive SECOND KITCHEN, an additional family room with a SECOND FIREPLACE and additional rooms for guests/office. A 2-CAR CARPORT completes this fantastic offering. This home of parallels has no counterpart in its price range—an INCOMPARABLE VALUE to the right buyer!
Last Buyer's Agent
Mike Hughes Team
Hughes Residential
Home Details
Home Type
Single Family
Est. Annual Taxes
$138
Year Built
1957
Lot Details
0
Listing Details
- Lot Description: Paved Drive
- Special Features: None
- Property Sub Type: Detached
- Year Built: 1957
Interior Features
- Has Basement: Yes
- Fireplaces: 2
- Number of Rooms: 11
- Amenities: Public Transportation, Shopping, Swimming Pool, Tennis Court, Park, Walk/Jog Trails, Stables, Golf Course, Medical Facility, Laundromat, Bike Path, Conservation Area, Highway Access, House of Worship, Private School, Public School, T-Station
- Electric: Circuit Breakers, 200 Amps
- Flooring: Tile, Wall to Wall Carpet, Hardwood
- Insulation: Full
- Interior Amenities: Cable Available, Walk-up Attic
- Basement: Full, Finished, Walk Out, Interior Access
- Bedroom 2: First Floor, 12X10
- Bedroom 3: First Floor, 14X10
- Bathroom #1: First Floor, 10X8
- Bathroom #2: Basement, 8X7
- Kitchen: First Floor, 20X14
- Laundry Room: Basement
- Living Room: First Floor, 21X17
- Master Bedroom: First Floor, 14X14
- Master Bedroom Description: Flooring - Hardwood
- Dining Room: First Floor, 14X11
- Family Room: First Floor, 19X19
Exterior Features
- Construction: Frame
- Exterior: Vinyl
- Exterior Features: Porch, Deck - Composite, Patio, Gutters
- Foundation: Poured Concrete
Garage/Parking
- Garage Parking: Carport
- Garage Spaces: 2
- Parking: Off-Street, Paved Driveway
- Parking Spaces: 6
Utilities
- Cooling Zones: 1
- Heat Zones: 3
- Hot Water: Natural Gas, Tank
- Utility Connections: for Gas Range, for Gas Oven, for Gas Dryer, Washer Hookup
Condo/Co-op/Association
- HOA: No
Ownership History
Purchase Details
Home Financials for this Owner
Home Financials are based on the most recent Mortgage that was taken out on this home.Purchase Details
Home Financials for this Owner
Home Financials are based on the most recent Mortgage that was taken out on this home.Purchase Details
Purchase Details
Home Financials for this Owner
Home Financials are based on the most recent Mortgage that was taken out on this home.Purchase Details
Home Financials for this Owner
Home Financials are based on the most recent Mortgage that was taken out on this home.Similar Homes in Concord, MA
Home Values in the Area
Average Home Value in this Area
Purchase History
| Date | Type | Sale Price | Title Company |
|---|---|---|---|
| Not Resolvable | $835,000 | None Available | |
| Not Resolvable | $695,000 | -- | |
| Quit Claim Deed | -- | -- | |
| Deed | $470,000 | -- | |
| Deed | $175,000 | -- |
Mortgage History
| Date | Status | Loan Amount | Loan Type |
|---|---|---|---|
| Previous Owner | $190,000 | Stand Alone Refi Refinance Of Original Loan | |
| Previous Owner | $265,000 | New Conventional | |
| Previous Owner | $376,000 | Purchase Money Mortgage | |
| Previous Owner | $403,105 | No Value Available | |
| Previous Owner | $362,000 | No Value Available | |
| Previous Owner | $100,000 | No Value Available | |
| Previous Owner | $272,000 | No Value Available | |
| Previous Owner | $100,000 | No Value Available | |
| Previous Owner | $140,000 | Purchase Money Mortgage |
Property History
| Date | Event | Price | Change | Sq Ft Price |
|---|---|---|---|---|
| 04/30/2020 04/30/20 | Sold | $835,000 | -4.6% | $203 / Sq Ft |
| 03/28/2020 03/28/20 | Pending | -- | -- | -- |
| 02/26/2020 02/26/20 | For Sale | $875,000 | +25.9% | $213 / Sq Ft |
| 06/02/2014 06/02/14 | Sold | $695,000 | 0.0% | $169 / Sq Ft |
| 05/22/2014 05/22/14 | Pending | -- | -- | -- |
| 04/08/2014 04/08/14 | Off Market | $695,000 | -- | -- |
| 04/01/2014 04/01/14 | For Sale | $675,000 | -2.9% | $164 / Sq Ft |
| 03/05/2014 03/05/14 | Off Market | $695,000 | -- | -- |
| 02/25/2014 02/25/14 | For Sale | $675,000 | -- | $164 / Sq Ft |
Tax History Compared to Growth
Tax History
| Year | Tax Paid | Tax Assessment Tax Assessment Total Assessment is a certain percentage of the fair market value that is determined by local assessors to be the total taxable value of land and additions on the property. | Land | Improvement |
|---|---|---|---|---|
| 2025 | $138 | $1,041,800 | $637,800 | $404,000 |
| 2024 | $13,802 | $1,051,200 | $637,800 | $413,400 |
| 2023 | $12,646 | $975,800 | $599,800 | $376,000 |
| 2022 | $12,152 | $823,300 | $479,700 | $343,600 |
| 2021 | $10,603 | $720,300 | $410,400 | $309,900 |
| 2020 | $10,385 | $729,800 | $410,400 | $319,400 |
| 2019 | $21,311 | $718,000 | $398,600 | $319,400 |
| 2018 | $5,741 | $722,800 | $399,300 | $323,500 |
| 2017 | $9,392 | $667,500 | $380,300 | $287,200 |
| 2016 | $8,930 | $641,500 | $380,300 | $261,200 |
| 2015 | $9,190 | $643,100 | $352,100 | $291,000 |
Agents Affiliated with this Home
-
M
Seller's Agent in 2020
Mike Hughes Team
Hughes Residential
-
Mike Hughes

Seller Co-Listing Agent in 2020
Mike Hughes
eXp Realty
(617) 433-9225
60 Total Sales
-
Chris Mendosa

Buyer's Agent in 2020
Chris Mendosa
Compass
(351) 207-1153
6 in this area
40 Total Sales
-
Zur Attias

Seller's Agent in 2014
Zur Attias
The Attias Group, LLC
(978) 621-8624
Map
Source: MLS Property Information Network (MLS PIN)
MLS Number: 71637025
APN: CONC-000011D-000000-003100
- 31 Alford Cir
- 62 Crest St
- 70 McCallar Ln
- 43 Old Pickard Rd
- 55 Staffordshire Ln Unit C
- 102 Highland St
- 840-1 Old Road to 9 Acre Corner
- 56 Seymour St
- 11 White Ave
- 1631 Main St
- 1631 Main St Unit 1631
- 32 D Westvale Meadows Unit D
- 1 Concord Greene Unit 7
- 1687 Main St
- 30 Juniper Cir
- 27 Water St
- 39 Winslow St
- 38 McCallar Ln
- 150 Dakin Rd
- 32 Fern St
