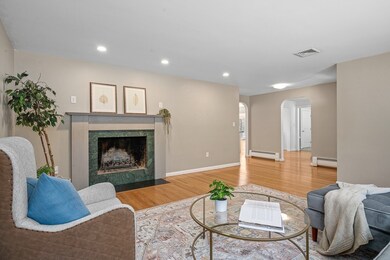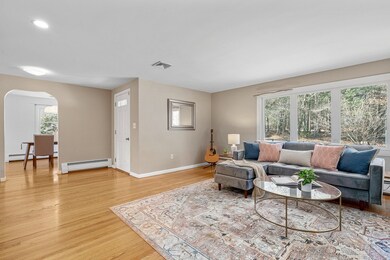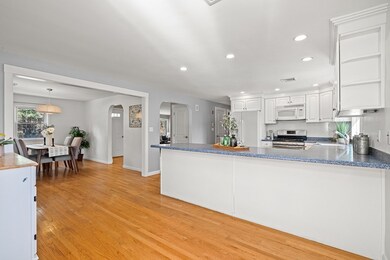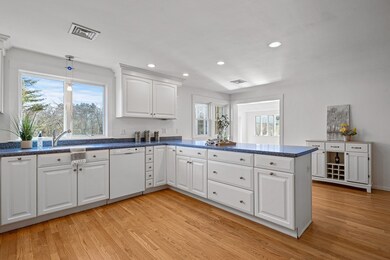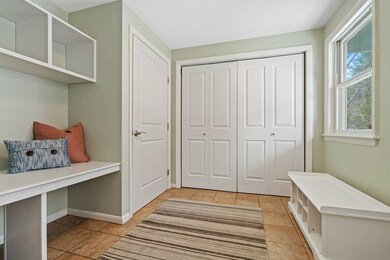
23 Williams Rd Concord, MA 01742
West Concord NeighborhoodHighlights
- Deck
- Wood Flooring
- Patio
- Willard School Rated A
- Porch
- Whole House Fan
About This Home
As of April 2020The home you've been looking for, but you'll have to SEE IT to believe it!! This contemporary ranch easily offers the most open & flexible floor plan in town. Two levels of comfortable living are just the start - past the custom mudroom, the 1st FL offers two generous living spaces & a dining room - perfect for entertaining - all conveniently flow to a spacious kitchen. The master bedroom (complete with a new bathroom and double vanity sink PLUS custom walk-in closet) is undoubtedly an eye-catcher. The finished lower level is PERFECT for visitors, teenagers, in-laws, home office, fitness room, media room and more - complete with a fully appointed wet bar. Other desirable features include a 2 car garage, 2 fireplaces, external stove vent, AC, gas cooking, newer high-efficiency heating system, loads of storage, and low maintenance vinyl siding. The Rail Trail is just steps away for a quick stroll or bike ride into West Concord - this home has it all! CALL FOR PRIVATE SHOWINGS!
Last Agent to Sell the Property
Mike Hughes Team
Hughes Residential Listed on: 02/26/2020
Home Details
Home Type
- Single Family
Est. Annual Taxes
- $138
Year Built
- Built in 1957
Lot Details
- Year Round Access
Parking
- 2 Car Garage
Interior Spaces
- Central Vacuum
- Whole House Fan
- Window Screens
- Basement
Kitchen
- Range<<rangeHoodToken>>
- <<microwave>>
- Dishwasher
Flooring
- Wood
- Wall to Wall Carpet
- Concrete
- Tile
Laundry
- Dryer
- Washer
Outdoor Features
- Deck
- Patio
- Rain Gutters
- Porch
Utilities
- Central Heating and Cooling System
- Hot Water Baseboard Heater
- Heating System Uses Gas
- Water Holding Tank
- Natural Gas Water Heater
- Private Sewer
- Cable TV Available
Listing and Financial Details
- Assessor Parcel Number M:11D B:3100
Ownership History
Purchase Details
Home Financials for this Owner
Home Financials are based on the most recent Mortgage that was taken out on this home.Purchase Details
Home Financials for this Owner
Home Financials are based on the most recent Mortgage that was taken out on this home.Purchase Details
Purchase Details
Home Financials for this Owner
Home Financials are based on the most recent Mortgage that was taken out on this home.Purchase Details
Home Financials for this Owner
Home Financials are based on the most recent Mortgage that was taken out on this home.Similar Homes in the area
Home Values in the Area
Average Home Value in this Area
Purchase History
| Date | Type | Sale Price | Title Company |
|---|---|---|---|
| Not Resolvable | $835,000 | None Available | |
| Not Resolvable | $695,000 | -- | |
| Quit Claim Deed | -- | -- | |
| Deed | $470,000 | -- | |
| Deed | $175,000 | -- |
Mortgage History
| Date | Status | Loan Amount | Loan Type |
|---|---|---|---|
| Previous Owner | $190,000 | Stand Alone Refi Refinance Of Original Loan | |
| Previous Owner | $265,000 | New Conventional | |
| Previous Owner | $376,000 | Purchase Money Mortgage | |
| Previous Owner | $403,105 | No Value Available | |
| Previous Owner | $362,000 | No Value Available | |
| Previous Owner | $100,000 | No Value Available | |
| Previous Owner | $272,000 | No Value Available | |
| Previous Owner | $100,000 | No Value Available | |
| Previous Owner | $140,000 | Purchase Money Mortgage |
Property History
| Date | Event | Price | Change | Sq Ft Price |
|---|---|---|---|---|
| 04/30/2020 04/30/20 | Sold | $835,000 | -4.6% | $203 / Sq Ft |
| 03/28/2020 03/28/20 | Pending | -- | -- | -- |
| 02/26/2020 02/26/20 | For Sale | $875,000 | +25.9% | $213 / Sq Ft |
| 06/02/2014 06/02/14 | Sold | $695,000 | 0.0% | $169 / Sq Ft |
| 05/22/2014 05/22/14 | Pending | -- | -- | -- |
| 04/08/2014 04/08/14 | Off Market | $695,000 | -- | -- |
| 04/01/2014 04/01/14 | For Sale | $675,000 | -2.9% | $164 / Sq Ft |
| 03/05/2014 03/05/14 | Off Market | $695,000 | -- | -- |
| 02/25/2014 02/25/14 | For Sale | $675,000 | -- | $164 / Sq Ft |
Tax History Compared to Growth
Tax History
| Year | Tax Paid | Tax Assessment Tax Assessment Total Assessment is a certain percentage of the fair market value that is determined by local assessors to be the total taxable value of land and additions on the property. | Land | Improvement |
|---|---|---|---|---|
| 2025 | $138 | $1,041,800 | $637,800 | $404,000 |
| 2024 | $13,802 | $1,051,200 | $637,800 | $413,400 |
| 2023 | $12,646 | $975,800 | $599,800 | $376,000 |
| 2022 | $12,152 | $823,300 | $479,700 | $343,600 |
| 2021 | $10,603 | $720,300 | $410,400 | $309,900 |
| 2020 | $10,385 | $729,800 | $410,400 | $319,400 |
| 2019 | $21,311 | $718,000 | $398,600 | $319,400 |
| 2018 | $5,741 | $722,800 | $399,300 | $323,500 |
| 2017 | $9,392 | $667,500 | $380,300 | $287,200 |
| 2016 | $8,930 | $641,500 | $380,300 | $261,200 |
| 2015 | $9,190 | $643,100 | $352,100 | $291,000 |
Agents Affiliated with this Home
-
M
Seller's Agent in 2020
Mike Hughes Team
Hughes Residential
-
Mike Hughes

Seller Co-Listing Agent in 2020
Mike Hughes
eXp Realty
(617) 433-9225
61 Total Sales
-
Chris Mendosa

Buyer's Agent in 2020
Chris Mendosa
Compass
(351) 207-1153
1 in this area
39 Total Sales
-
Zur Attias

Seller's Agent in 2014
Zur Attias
The Attias Group, LLC
(978) 621-8624
Map
Source: MLS Property Information Network (MLS PIN)
MLS Number: 72624191
APN: CONC-000011D-000000-003100
- 85 Pine St
- 31 Alford Cir
- 57 Central St
- 62 Crest St
- 43 Old Pickard Rd
- 55 Staffordshire Ln Unit C
- 166 Harrington Ave
- 54 Staffordshire Ln Unit C
- 246 Prairie St
- 840-1 Old Road to 9 Acre Corner
- 19 Concord Greene Unit 3
- 56 Seymour St
- 12 White Ave
- 8 Concord Greene Unit 4
- 95 Conant St Unit 404
- 11 White Ave
- 1631 Main St
- 1631 Main St Unit 1631
- 29 Concord Greene Unit 2
- 3 Concord Greene Unit 4

