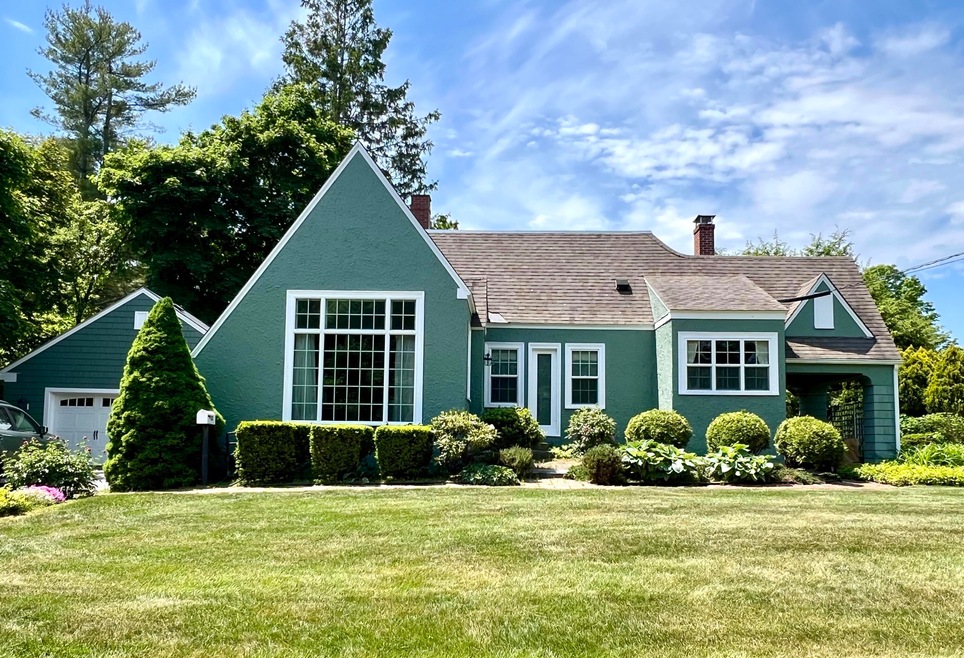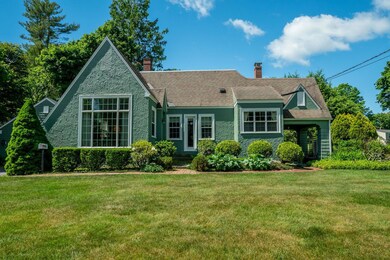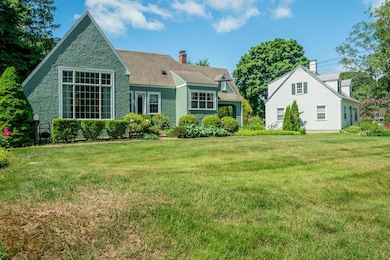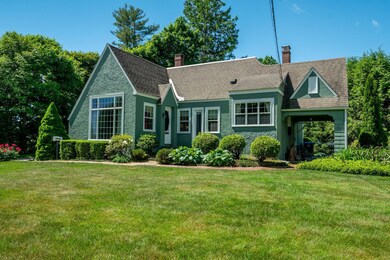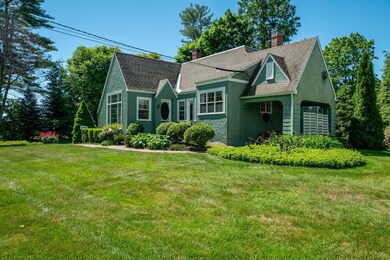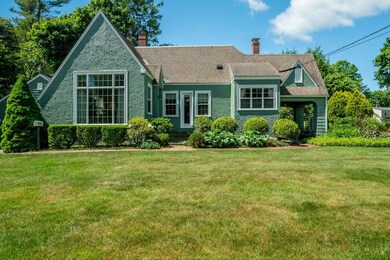
$795,000
- 3 Beds
- 2.5 Baths
- 1,964 Sq Ft
- 72 Us Route 1
- Falmouth, ME
Full of character and coastal charm, this delightful Cape Cod-style home offers an inviting and manageable space in a truly exceptional location. Set on a .46-acre lot in one of Maine's most sought-after communities, the home is just minutes from the Maine Audubon, Mackworth Island State Park, Portland Country Club, and picturesque beaches.Inside, natural light fills each room, highlighting the
David Banks RE/MAX By The Bay
