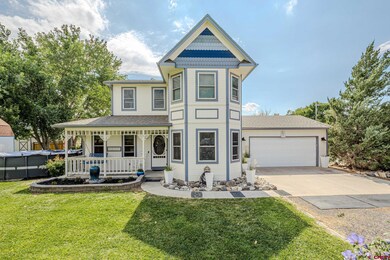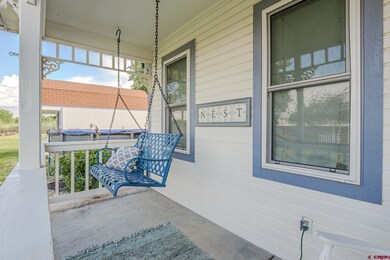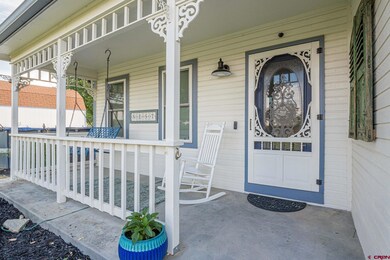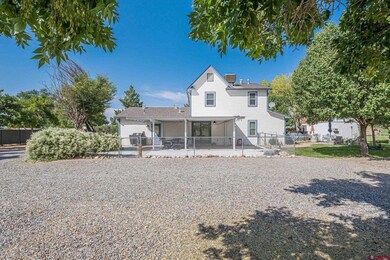
230 31 3 10 Rd Grand Junction, CO 81503
Orchard Mesa NeighborhoodEstimated payment $4,607/month
Highlights
- Horses Allowed On Property
- RV or Boat Parking
- Wood Flooring
- Spa
- 5.68 Acre Lot
- Victorian Architecture
About This Home
Welcome to your dream home on 5.68 Acres. This exquisite property offers breathtaking views and a tranquil country lifestyle yet close to town. 3 outbuildings have electric and air conditioning. Irrigation water provided through OMID, plus benefit from your own head gate! Artfully arranged waterfall creates a naturalistic look that is an inviting space for wildlife. Step inside to discover beautiful granite countertops, a farmhouse copper sink, new appliances, beautiful backsplash, 4 bedrooms, plus a flex room, 3 full bathrooms and beautiful hardwood floors. There are two entrances to this property. This remarkable property is a rare find! Too many features to list. Schedule your private showing today!
Home Details
Home Type
- Single Family
Est. Annual Taxes
- $1,556
Year Built
- Built in 1993
Lot Details
- 5.68 Acre Lot
- Security Fence
- Property is Fully Fenced
- Privacy Fence
- Landscaped
- Irrigation
- Water Garden
Home Design
- Victorian Architecture
- Composition Roof
- Wood Siding
- Stick Built Home
Interior Spaces
- 2-Story Property
- Ceiling Fan
- Vinyl Clad Windows
- Window Treatments
- Formal Dining Room
- Crawl Space
- Home Security System
- Washer and Dryer Hookup
Kitchen
- Oven or Range
- Microwave
- Dishwasher
- Granite Countertops
- Disposal
Flooring
- Wood
- Laminate
- Tile
Bedrooms and Bathrooms
- 4 Bedrooms
- Primary Bedroom Upstairs
- 3 Full Bathrooms
Parking
- 2 Car Garage
- RV or Boat Parking
Pool
- Spa
- Above Ground Pool
Outdoor Features
- Covered patio or porch
- Separate Outdoor Workshop
- Shed
- Play Equipment
Schools
- Lincoln Orchard Mesa K-5 Elementary School
- Orchard Mesa 6-8 Middle School
- Central 9-12 High School
Farming
- Cattle
- Sheep or Goats
Horse Facilities and Amenities
- Horses Allowed On Property
Utilities
- Evaporated cooling system
- Pellet Stove burns compressed wood to generate heat
- Hot Water Baseboard Heater
- Gas Water Heater
- Septic System
- Internet Available
Listing and Financial Details
- Assessor Parcel Number 294327300059
Map
Home Values in the Area
Average Home Value in this Area
Tax History
| Year | Tax Paid | Tax Assessment Tax Assessment Total Assessment is a certain percentage of the fair market value that is determined by local assessors to be the total taxable value of land and additions on the property. | Land | Improvement |
|---|---|---|---|---|
| 2024 | $1,556 | $14,240 | $2,070 | $12,170 |
| 2023 | $1,556 | $14,240 | $2,070 | $12,170 |
| 2022 | $1,800 | $17,550 | $1,610 | $15,940 |
| 2021 | $1,758 | $18,170 | $1,770 | $16,400 |
| 2020 | $1,570 | $16,510 | $1,430 | $15,080 |
| 2019 | $1,487 | $16,510 | $1,430 | $15,080 |
| 2018 | $1,390 | $13,880 | $1,880 | $12,000 |
| 2017 | $1,289 | $13,880 | $1,880 | $12,000 |
| 2016 | $1,284 | $23,160 | $8,970 | $14,190 |
| 2015 | $1,292 | $16,020 | $1,710 | $14,310 |
| 2014 | $1,196 | $14,490 | $1,220 | $13,270 |
Property History
| Date | Event | Price | Change | Sq Ft Price |
|---|---|---|---|---|
| 04/04/2025 04/04/25 | Price Changed | $799,900 | -5.9% | $453 / Sq Ft |
| 12/03/2024 12/03/24 | Price Changed | $850,000 | -2.9% | $482 / Sq Ft |
| 10/05/2024 10/05/24 | For Sale | $875,000 | -- | $496 / Sq Ft |
Purchase History
| Date | Type | Sale Price | Title Company |
|---|---|---|---|
| Quit Claim Deed | -- | None Listed On Document | |
| Interfamily Deed Transfer | -- | Security Title | |
| Interfamily Deed Transfer | -- | Utc | |
| Interfamily Deed Transfer | -- | First American Title | |
| Warranty Deed | $225,000 | First American Title Co | |
| Deed | $27,400 | -- | |
| Deed | -- | -- |
Mortgage History
| Date | Status | Loan Amount | Loan Type |
|---|---|---|---|
| Open | $570,000 | New Conventional | |
| Previous Owner | $66,000 | Credit Line Revolving | |
| Previous Owner | $194,000 | New Conventional | |
| Previous Owner | $226,200 | New Conventional | |
| Previous Owner | $384,000 | New Conventional | |
| Previous Owner | $334,252 | Unknown | |
| Previous Owner | $306,000 | Unknown | |
| Previous Owner | $72,417 | Credit Line Revolving | |
| Previous Owner | $216,530 | Unknown | |
| Previous Owner | $28,600 | Credit Line Revolving | |
| Previous Owner | $215,300 | No Value Available | |
| Previous Owner | $213,700 | No Value Available |
Similar Homes in Grand Junction, CO
Source: Colorado Real Estate Network (CREN)
MLS Number: 820381
APN: 2943-273-00-059
- 233 31 3 10 Rd
- 3158 B Rd
- 230 31 Rd
- 3095 B 1 2 Rd
- 3212 B 1 4 Rd
- 3176 William Dr
- 3107 A 1 2 Rd
- 3226 Springfield Rd
- 3214 C Rd
- 000 Anna Ct
- 267 33 Rd
- 2989 Mesa Crest Place
- 207 Frontier St Unit B
- 209 Frontier St Unit A
- TBD Night Hawk Dr
- 3281 C Rd
- 3130 Penbrook Ln
- 389 Dry Fork Way
- 3140 Crystal River Dr
- 3137 Platte River Dr






