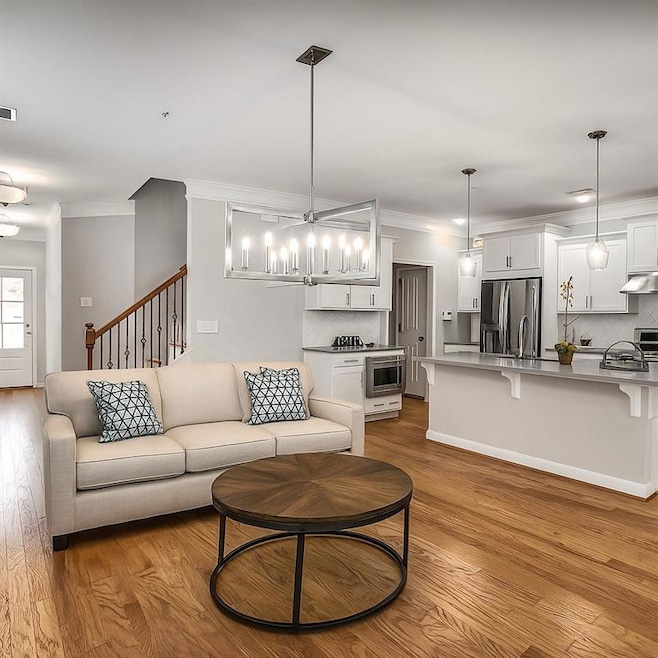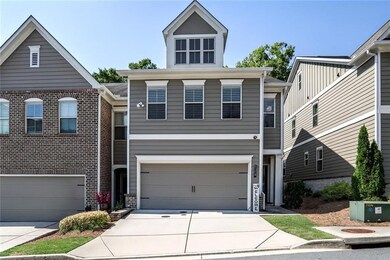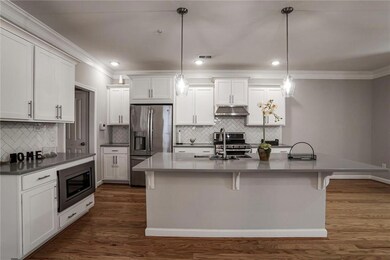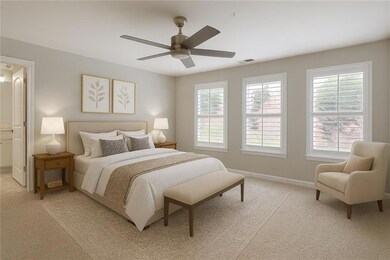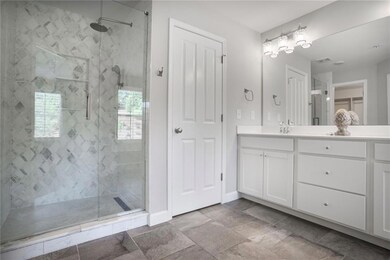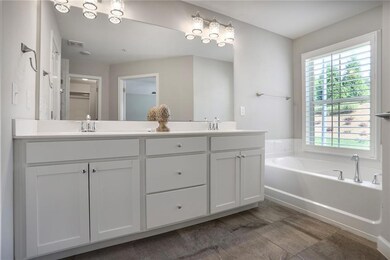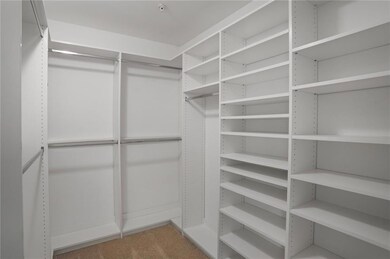230 Alday Ln Marietta, GA 30060
Northwestern Marietta NeighborhoodEstimated payment $2,830/month
Highlights
- No Units Above
- Clubhouse
- Traditional Architecture
- West Side Elementary School Rated A
- Oversized primary bedroom
- Wood Flooring
About This Home
Welcome to low-maintenance living in the heart of Marietta! This move-in-ready 3-bedroom, 2.5-bath home, built in 2018, offers over 2,000 sq ft of stylish comfort and thoughtful upgrades. Step inside to an open-concept main level with hardwood floors, tall ceilings, and plantation shutters throughout. The bright kitchen features stainless steel appliances, white cabinetry, granite counters, and a large island — perfect for entertaining. A spacious dining area flows seamlessly into the living room, creating an ideal space for gatherings. Upstairs, the oversized primary suite includes a custom walk-in closet with built-ins, a spa-like bath with double vanity, and plenty of storage. Two additional bedrooms share a full bath, and the convenient upstairs laundry makes everyday living easy. Enjoy a two-car garage, updated storage systems, and community amenities including a pool, fire-pit area, and walking trails. “Ask about special financing options and grant programs available for eligible first-time buyers — potential down payment or closing cost assistance!” Move-in ready and freshly presented, this home is just minutes from Marietta Square, I-75, and Wellstar Kennestone Hospital. Perfect for professionals, families, or downsizers seeking a lock-and-leave lifestyle. Don’t miss this opportunity in North Square!
Listing Agent
Keller Williams Realty Peachtree Rd. License #404981 Listed on: 10/16/2025

Townhouse Details
Home Type
- Townhome
Est. Annual Taxes
- $1,073
Year Built
- Built in 2018
Lot Details
- 1,307 Sq Ft Lot
- No Units Above
- End Unit
- No Units Located Below
- Landscaped
- Garden
- Back and Front Yard
HOA Fees
- $265 Monthly HOA Fees
Parking
- 2 Car Attached Garage
- Front Facing Garage
- Garage Door Opener
- Driveway Level
Home Design
- Traditional Architecture
- Slab Foundation
- Shingle Roof
- Cement Siding
Interior Spaces
- 2,032 Sq Ft Home
- 2-Story Property
- Ceiling height of 10 feet on the main level
- Gas Log Fireplace
- Awning
- Insulated Windows
- Plantation Shutters
- Entrance Foyer
- Family Room with Fireplace
- Living Room
- L-Shaped Dining Room
- Loft
- Wood Flooring
Kitchen
- Open to Family Room
- Eat-In Kitchen
- Walk-In Pantry
- Double Oven
- Gas Cooktop
- Microwave
- Dishwasher
- Kitchen Island
- Solid Surface Countertops
- White Kitchen Cabinets
- Disposal
Bedrooms and Bathrooms
- 3 Bedrooms
- Oversized primary bedroom
- Walk-In Closet
- Double Vanity
- Separate Shower in Primary Bathroom
- Soaking Tub
Laundry
- Laundry Room
- Laundry on upper level
Eco-Friendly Details
- Energy-Efficient HVAC
Outdoor Features
- Patio
- Rear Porch
Schools
- West Side - Cobb Elementary School
- Marietta Middle School
- Marietta High School
Utilities
- Forced Air Heating and Cooling System
- 110 Volts
- Electric Water Heater
- Cable TV Available
Listing and Financial Details
- Assessor Parcel Number 16101600490
Community Details
Overview
- $768 Initiation Fee
- 90 Units
- Montage Realty Group Association, Phone Number (470) 545-4781
- North Square Subdivision
- Rental Restrictions
Amenities
- Clubhouse
Recreation
- Community Pool
- Dog Park
Map
Home Values in the Area
Average Home Value in this Area
Tax History
| Year | Tax Paid | Tax Assessment Tax Assessment Total Assessment is a certain percentage of the fair market value that is determined by local assessors to be the total taxable value of land and additions on the property. | Land | Improvement |
|---|---|---|---|---|
| 2025 | $1,635 | $193,284 | $40,000 | $153,284 |
| 2024 | $1,073 | $193,284 | $40,000 | $153,284 |
| 2023 | $921 | $193,284 | $40,000 | $153,284 |
| 2022 | $1,073 | $170,000 | $32,000 | $138,000 |
| 2021 | $1,093 | $149,856 | $32,000 | $117,856 |
| 2020 | $1,092 | $145,752 | $32,000 | $113,752 |
| 2019 | $1,091 | $136,880 | $30,920 | $105,960 |
| 2018 | $220 | $25,600 | $25,600 | $0 |
Property History
| Date | Event | Price | List to Sale | Price per Sq Ft |
|---|---|---|---|---|
| 10/27/2025 10/27/25 | Price Changed | $469,900 | -1.1% | $231 / Sq Ft |
| 10/16/2025 10/16/25 | For Sale | $475,000 | -- | $234 / Sq Ft |
Purchase History
| Date | Type | Sale Price | Title Company |
|---|---|---|---|
| Interfamily Deed Transfer | -- | Amrock Inc | |
| Limited Warranty Deed | $342,255 | -- |
Mortgage History
| Date | Status | Loan Amount | Loan Type |
|---|---|---|---|
| Open | $238,768 | New Conventional | |
| Closed | $239,578 | New Conventional |
Source: First Multiple Listing Service (FMLS)
MLS Number: 7666808
APN: 16-1016-0-049-0
- 820 Canton Rd NE Unit 1-301
- 820 Canton Rd NE
- 482 Freyer Dr NE
- 579 Nancy St NW
- 764 Mary Ln
- 482 Hyde Dr NE
- 800 Allgood Rd
- 445 N Sessions St NW Unit 1207
- 697 Tom Read Dr
- 111 N Marietta Pkwy NE
- 253 N Forest Ave NE
- 921 James Ct NW
- 354 Mcarthur Dr NE
- 105 Paris Ln
- 1136 Commons Ln
- 1603 Glen Ivy
- 202 Bishop Dr NE
- 695 Trout St NE
- 101 Austin Ave NE
- 300 Cobb Pkwy N
